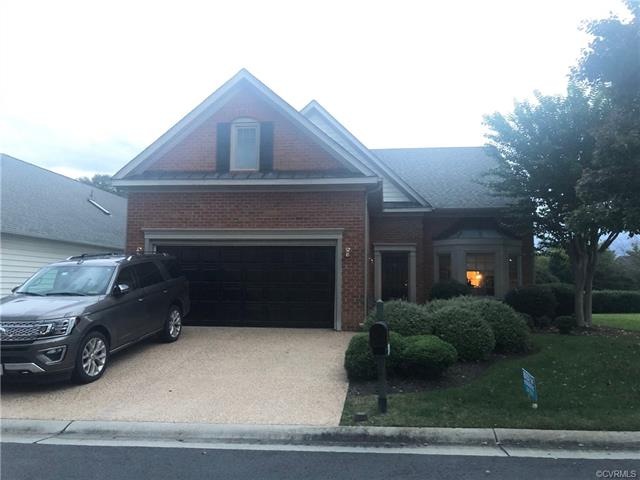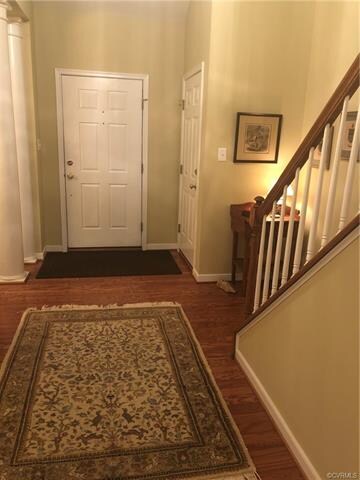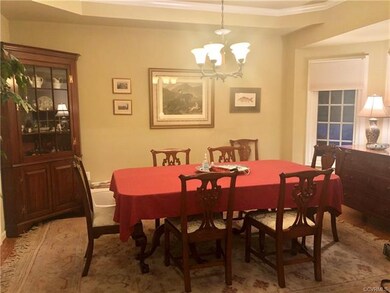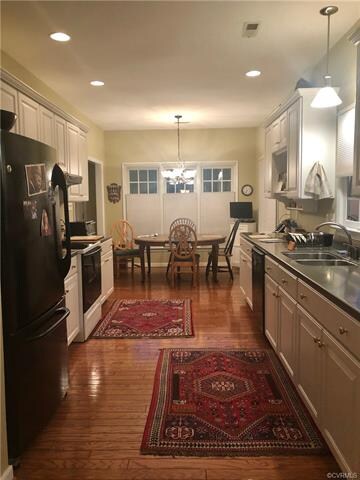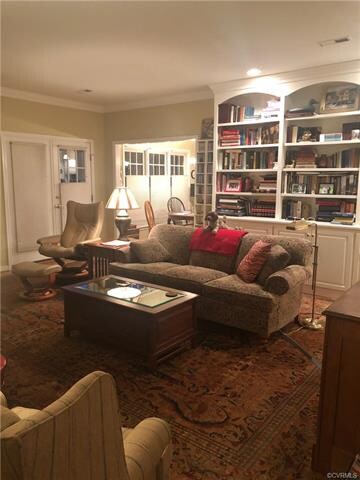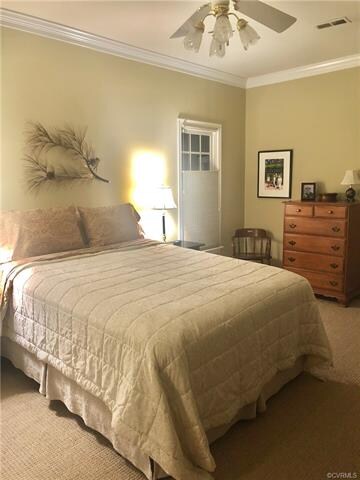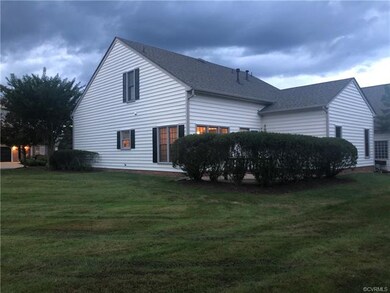
5500 Ashton Park Way Glen Allen, VA 23059
Wyndham NeighborhoodEstimated Value: $527,000 - $560,000
Highlights
- Pool House
- Colonial Architecture
- Clubhouse
- Shady Grove Elementary School Rated A-
- Community Lake
- Wood Flooring
About This Home
As of November 2020Pristine End Unit at end of cul de sac in the popular Ashton Park section of Wyndham. Low Maintenance living with First Floor Primary Bedroom Suite with large Bath & Walkin Closet, Formal Dining Rm, Extra Large Kitchen with eat in area open to large Family Room with Gas FP and beautiful wall of Builtin Bookshelves. First floor Office that can easily be an additional bedroom, 2 car attached Garage, Plenty of space on 2nd floor with 2 additional bedrooms with huge closets and walk in attic space, and a Rec Room that could be a 5th bedroom, 2nd Floor Hall Bath, New Anderson Windows, New Roof 2019, 2nd Floor Heat Pump 2018.
Property Details
Home Type
- Condominium
Est. Annual Taxes
- $3,324
Year Built
- Built in 1999
Lot Details
- Cul-De-Sac
HOA Fees
- $352 Monthly HOA Fees
Parking
- 2 Car Direct Access Garage
- Dry Walled Garage
- Garage Door Opener
- Driveway
- Guest Parking
Home Design
- Colonial Architecture
- Transitional Architecture
- Brick Exterior Construction
- Slab Foundation
- Shingle Roof
- Vinyl Siding
Interior Spaces
- 2,294 Sq Ft Home
- 2-Story Property
- Built-In Features
- Bookcases
- High Ceiling
- Ceiling Fan
- Ventless Fireplace
- Gas Fireplace
- Thermal Windows
- Bay Window
- French Doors
- Attic Fan
Kitchen
- Eat-In Kitchen
- Electric Cooktop
- Dishwasher
- Solid Surface Countertops
- Disposal
Flooring
- Wood
- Partially Carpeted
- Tile
- Vinyl
Bedrooms and Bathrooms
- 4 Bedrooms
- Primary Bedroom on Main
- Walk-In Closet
Laundry
- Dryer
- Washer
Pool
- Pool House
- In Ground Pool
Outdoor Features
- Patio
- Exterior Lighting
- Stoop
Schools
- Shady Grove Elementary School
- Short Pump Middle School
- Deep Run High School
Utilities
- Forced Air Zoned Heating and Cooling System
- Heating System Uses Natural Gas
- Heat Pump System
- Gas Water Heater
Listing and Financial Details
- Assessor Parcel Number 739-776-7061.025
Community Details
Overview
- Ashton Park Subdivision
- Maintained Community
- Community Lake
- Pond in Community
Amenities
- Common Area
- Clubhouse
Recreation
- Community Playground
- Community Pool
- Park
- Trails
Ownership History
Purchase Details
Home Financials for this Owner
Home Financials are based on the most recent Mortgage that was taken out on this home.Similar Homes in Glen Allen, VA
Home Values in the Area
Average Home Value in this Area
Purchase History
| Date | Buyer | Sale Price | Title Company |
|---|---|---|---|
| Iuorno Roseann | $425,000 | Attorney |
Property History
| Date | Event | Price | Change | Sq Ft Price |
|---|---|---|---|---|
| 11/23/2020 11/23/20 | Sold | $425,000 | 0.0% | $185 / Sq Ft |
| 11/01/2020 11/01/20 | Pending | -- | -- | -- |
| 10/31/2020 10/31/20 | For Sale | $425,000 | -- | $185 / Sq Ft |
Tax History Compared to Growth
Tax History
| Year | Tax Paid | Tax Assessment Tax Assessment Total Assessment is a certain percentage of the fair market value that is determined by local assessors to be the total taxable value of land and additions on the property. | Land | Improvement |
|---|---|---|---|---|
| 2024 | $4,300 | $471,400 | $85,000 | $386,400 |
| 2023 | $4,007 | $471,400 | $85,000 | $386,400 |
| 2022 | $3,691 | $434,200 | $85,000 | $349,200 |
| 2021 | $3,324 | $382,100 | $85,000 | $297,100 |
| 2020 | $3,324 | $382,100 | $85,000 | $297,100 |
| 2019 | $3,324 | $382,100 | $85,000 | $297,100 |
| 2018 | $3,261 | $374,800 | $80,000 | $294,800 |
| 2017 | $3,121 | $358,700 | $80,000 | $278,700 |
| 2016 | $3,121 | $358,700 | $80,000 | $278,700 |
| 2015 | $2,453 | $358,700 | $80,000 | $278,700 |
| 2014 | $2,453 | $281,900 | $70,000 | $211,900 |
Agents Affiliated with this Home
-
Alicia Soekawa

Seller's Agent in 2020
Alicia Soekawa
Fiv Realty Co
(804) 596-9138
5 in this area
215 Total Sales
-
N
Buyer's Agent in 2020
NON MLS USER MLS
NON MLS OFFICE
Map
Source: Central Virginia Regional MLS
MLS Number: 2033378
APN: 739-776-7061.025
- 5519 Ashton Park Way
- 12109 Jamieson Place
- 5804 Bottomley Place
- 11740 Park Forest Ct
- 6043 Corwin Dr
- 6229 Ginda Terrace
- 11742 Olde Covington Way
- 11804 Olde Covington Way
- 5741 Oak Mill Ct
- 5908 Dominion Fairways Ct
- 5736 Rolling Creek Place
- 5900 Kelbrook Ln
- 12418 Morgans Glen Cir
- 6807 Edgeware Ln
- 11904 Montfort Cir
- 6005 Glen Abbey Dr
- 5713 Stoneacre Ct
- 10932 Dominion Fairways Ln
- 12024 Layton Dr
- 5804 Ascot Glen Dr
- 5500 Ashton Park Way
- 5500 Ashton Park Way Unit 25
- 5502 Ashton Park Way
- 5502 Ashton Park Way Unit Interior
- 5504 Ashton Park Way
- 5503 Ashton Park Way
- 5503 Ashton Park Way Unit WAY
- 5505 Ashton Park Way
- 5505 Ashton Park Way Unit 28
- 5501 Ashton Park Way
- 5506 Ashton Park Way
- 5507 Ashton Park Way
- 5508 Ashton Park Way
- 5508 Ashton Park Way Unit 21
- 5509 Ashton Park Way
- 5509 Ashton Park Way
- 5602 Ashton Park Ct
- 5604 Ashton Park Ct
- 5604 Ashton Park Ct Unit 34
- 5604 Ashton Park Ct
