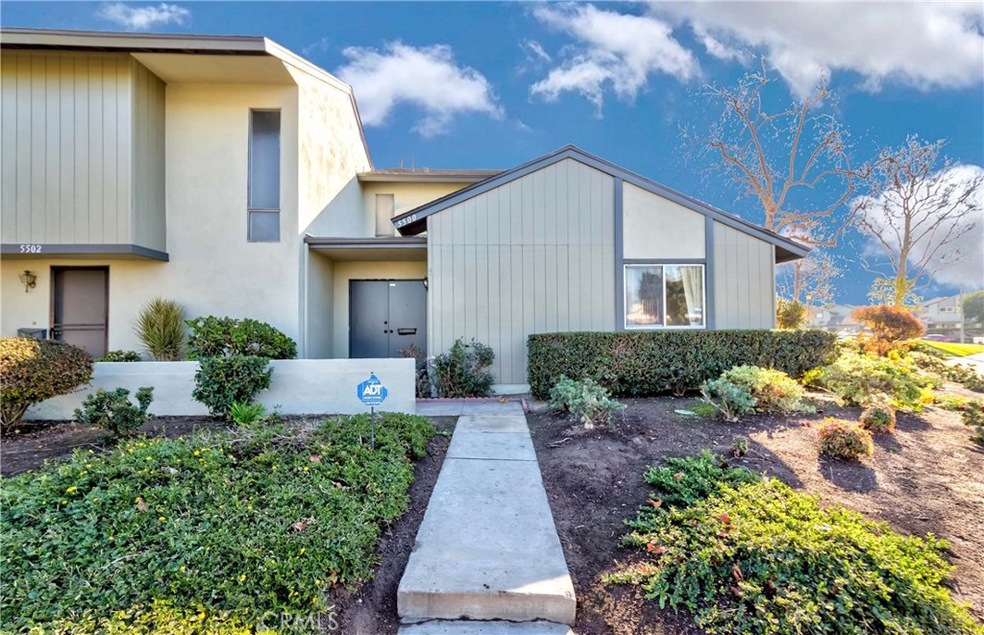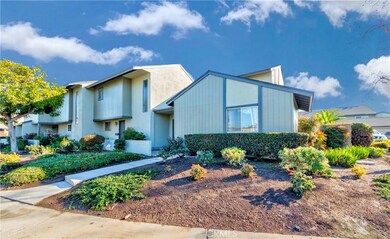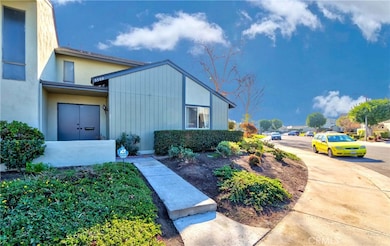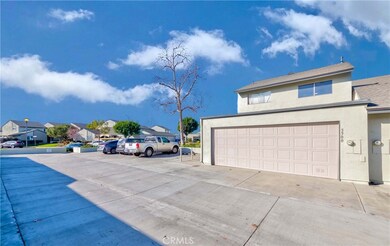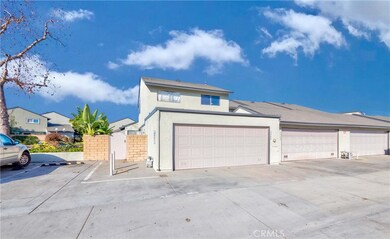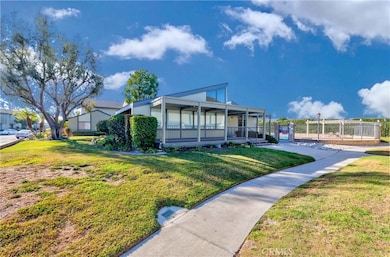
5500 Donner Ave Buena Park, CA 90621
Highlights
- In Ground Pool
- Open Floorplan
- Property is near a clubhouse
- No Units Above
- Clubhouse
- Traditional Architecture
About This Home
As of June 2025FIXER, BUT WHAT AN INCREDIBLE OPPORTUNITY! Contractor's delight! Upgrade/remodel this home the way you imagine: It is a blank canvas. Near prestigious Los Coyotes Country Club area in north Buena Park. Awesome two-story end-unit model with no one above or below. Four bedrooms and 2 bathrooms in the very desirable "Summer Tree" complex. Main floor bedroom and bathroom. Seller will not do any repairs including termite work. Property is being sold in its strict present "as-is" condition. Sliding door leading to nice size patio for outdoor entertaining. Directly access to the 2 car garage and plenty of guest/street parking. This home is within walking distance from Smith Murphy Park & Beatty Elementary/Junior High School. Surroundings are very well kept by Association. Enjoy Association pool, spa, greenbelts & clubhouse. Very convenient location, walking distance to shopping, banks, restaurants, parks, grocery markets, MetroLink transportation and also close to golf courses.
Last Agent to Sell the Property
Reshape Real Estate Brokerage Phone: 714-458-6768 License #01179652 Listed on: 01/20/2025

Last Buyer's Agent
Reshape Real Estate Brokerage Phone: 714-458-6768 License #01179652 Listed on: 01/20/2025

Home Details
Home Type
- Single Family
Est. Annual Taxes
- $3,200
Year Built
- Built in 1973
Lot Details
- 1,951 Sq Ft Lot
- End Unit
- No Units Located Below
- 1 Common Wall
- Block Wall Fence
HOA Fees
- $275 Monthly HOA Fees
Parking
- 2 Car Direct Access Garage
- Parking Available
- Rear-Facing Garage
- Side by Side Parking
- Single Garage Door
Home Design
- Traditional Architecture
- Fixer Upper
- Slab Foundation
- Fire Rated Drywall
- Frame Construction
- Composition Roof
- Pre-Cast Concrete Construction
- Concrete Perimeter Foundation
- Copper Plumbing
- Stucco
Interior Spaces
- 1,493 Sq Ft Home
- 2-Story Property
- Open Floorplan
- Tray Ceiling
- Recessed Lighting
- Double Door Entry
- Sliding Doors
- Living Room
Kitchen
- Eat-In Kitchen
- Electric Range
- Range Hood
- Microwave
- Dishwasher
- Tile Countertops
Flooring
- Laminate
- Tile
Bedrooms and Bathrooms
- 4 Bedrooms | 1 Primary Bedroom on Main
- Bathtub with Shower
- Walk-in Shower
- Exhaust Fan In Bathroom
Laundry
- Laundry Room
- Laundry in Garage
- Washer and Gas Dryer Hookup
Home Security
- Carbon Monoxide Detectors
- Fire and Smoke Detector
- Firewall
Pool
- In Ground Pool
- In Ground Spa
Outdoor Features
- Concrete Porch or Patio
- Exterior Lighting
- Rain Gutters
Location
- Property is near a clubhouse
- Property is near a park
- Property is near public transit
- Suburban Location
Schools
- Emery Elementary School
- Buena Park High School
Utilities
- Forced Air Heating and Cooling System
- Heating System Uses Natural Gas
- Underground Utilities
- 220 Volts in Kitchen
- Natural Gas Connected
- Gas Water Heater
- Central Water Heater
- Cable TV Available
Listing and Financial Details
- Tax Lot 23
- Tax Tract Number 7856
- Assessor Parcel Number 06652212
- $379 per year additional tax assessments
- Seller Considering Concessions
Community Details
Overview
- Master Insurance
- Summertree Village HOA, Phone Number (714) 804-5703
- A2z Management Llc. HOA
- Summertree Subdivision
- Maintained Community
Amenities
- Clubhouse
Recreation
- Community Pool
- Community Spa
Ownership History
Purchase Details
Home Financials for this Owner
Home Financials are based on the most recent Mortgage that was taken out on this home.Purchase Details
Home Financials for this Owner
Home Financials are based on the most recent Mortgage that was taken out on this home.Purchase Details
Similar Homes in the area
Home Values in the Area
Average Home Value in this Area
Purchase History
| Date | Type | Sale Price | Title Company |
|---|---|---|---|
| Grant Deed | $870,000 | Cal Best Title | |
| Grant Deed | $735,000 | California Best Title | |
| Interfamily Deed Transfer | -- | None Available |
Mortgage History
| Date | Status | Loan Amount | Loan Type |
|---|---|---|---|
| Previous Owner | $551,250 | New Conventional | |
| Previous Owner | $50,000 | Commercial | |
| Previous Owner | $150,000 | New Conventional | |
| Previous Owner | $100,000 | Adjustable Rate Mortgage/ARM | |
| Previous Owner | $50,000 | Credit Line Revolving |
Property History
| Date | Event | Price | Change | Sq Ft Price |
|---|---|---|---|---|
| 06/18/2025 06/18/25 | Sold | $870,000 | -1.0% | $583 / Sq Ft |
| 05/16/2025 05/16/25 | Pending | -- | -- | -- |
| 05/07/2025 05/07/25 | For Sale | $879,000 | 0.0% | $589 / Sq Ft |
| 04/22/2025 04/22/25 | Pending | -- | -- | -- |
| 04/14/2025 04/14/25 | For Sale | $879,000 | +1.0% | $589 / Sq Ft |
| 04/07/2025 04/07/25 | Pending | -- | -- | -- |
| 04/07/2025 04/07/25 | Off Market | $870,000 | -- | -- |
| 03/28/2025 03/28/25 | For Sale | $879,000 | +19.6% | $589 / Sq Ft |
| 02/13/2025 02/13/25 | Sold | $735,000 | 0.0% | $492 / Sq Ft |
| 01/23/2025 01/23/25 | Pending | -- | -- | -- |
| 01/22/2025 01/22/25 | Off Market | $735,000 | -- | -- |
| 01/20/2025 01/20/25 | For Sale | $679,900 | -- | $455 / Sq Ft |
Tax History Compared to Growth
Tax History
| Year | Tax Paid | Tax Assessment Tax Assessment Total Assessment is a certain percentage of the fair market value that is determined by local assessors to be the total taxable value of land and additions on the property. | Land | Improvement |
|---|---|---|---|---|
| 2024 | $3,200 | $266,835 | $115,732 | $151,103 |
| 2023 | $3,131 | $261,603 | $113,462 | $148,141 |
| 2022 | $3,077 | $256,474 | $111,237 | $145,237 |
| 2021 | $3,052 | $251,446 | $109,056 | $142,390 |
| 2020 | $3,014 | $248,868 | $107,938 | $140,930 |
| 2019 | $2,945 | $243,989 | $105,822 | $138,167 |
| 2018 | $2,888 | $239,205 | $103,747 | $135,458 |
| 2017 | $2,846 | $234,515 | $101,713 | $132,802 |
| 2016 | $2,789 | $229,917 | $99,718 | $130,199 |
| 2015 | $2,672 | $226,464 | $98,220 | $128,244 |
| 2014 | -- | $222,028 | $96,296 | $125,732 |
Agents Affiliated with this Home
-
Linda Suk

Seller's Agent in 2025
Linda Suk
Reshape Real Estate
(714) 626-5366
24 in this area
158 Total Sales
-
Peter Suk
P
Seller Co-Listing Agent in 2025
Peter Suk
Reshape Real Estate
(949) 480-5200
8 in this area
38 Total Sales
-
Vladimir Bellemo

Seller Co-Listing Agent in 2025
Vladimir Bellemo
Reshape Real Estate
(714) 626-5335
6 in this area
39 Total Sales
-
Steve Smith

Buyer's Agent in 2025
Steve Smith
Compass
(310) 418-1741
2 in this area
86 Total Sales
Map
Source: California Regional Multiple Listing Service (CRMLS)
MLS Number: PW25010011
APN: 066-522-12
- 5526 Donner Ave
- 8202 Havasu Cir
- 5574 Elsinore Ave
- 7881 Franklin St
- 5862 Marshall Ave
- 6991 Cottonwood Ln
- 5353 Barrett Cir
- 5912 Homewood Ave
- 5429 Mead Dr
- 9 Coveside Ct
- 5591 Kenwood Ave
- 11 Travis Rd
- 5871 Fullerton Ave
- 5345 Kenwood Ave
- 39 Windward Way
- 23 Windward Way
- 5111 Argyle Dr
- 5841 Western Ave
- 18 Lakeside Dr
- 7400 Oxford Ave
