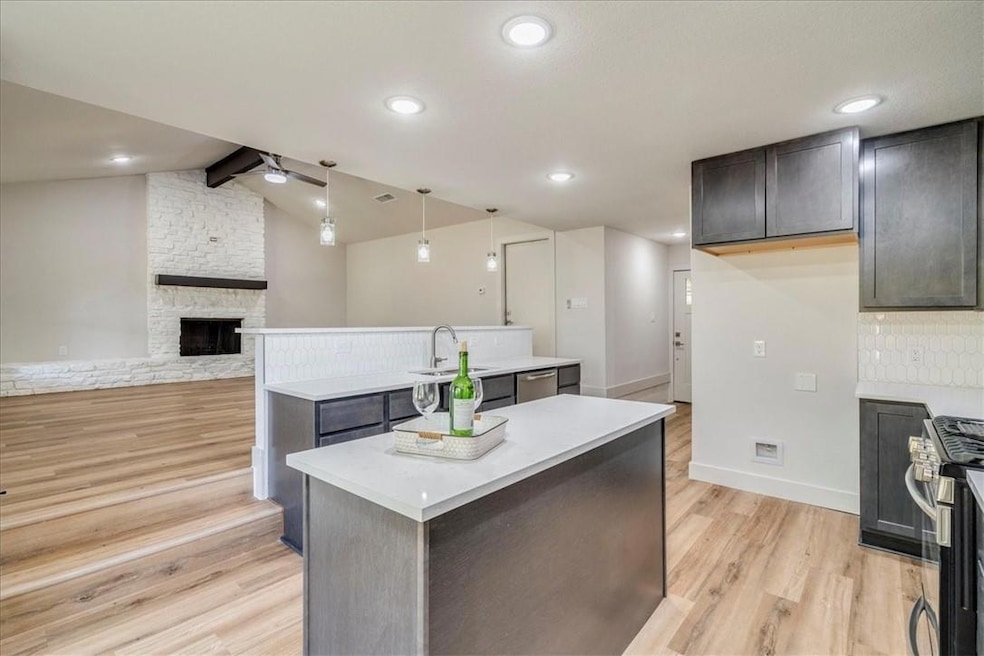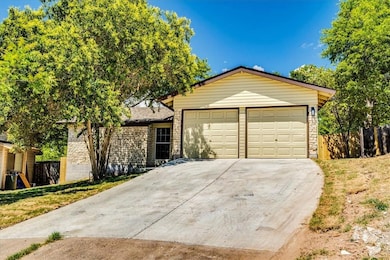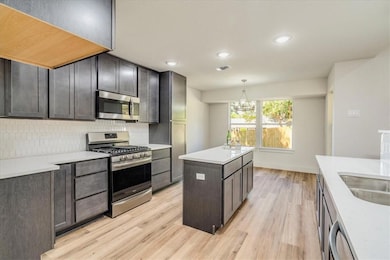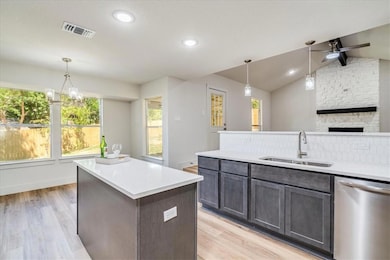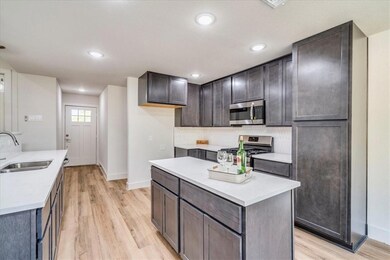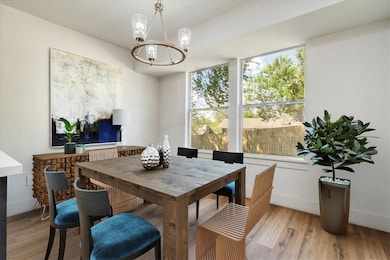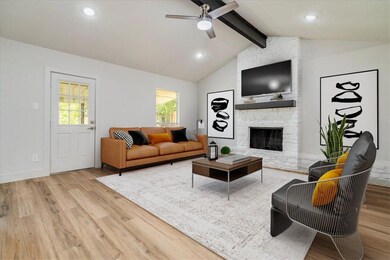5500 Ferret Path Austin, TX 78744
Franklin Park NeighborhoodHighlights
- Open Floorplan
- Vaulted Ceiling
- Quartz Countertops
- Wooded Lot
- Wood Flooring
- No HOA
About This Home
This home is an entertainer's dream that has been rehabbed from the walls out and rivals many new builds in the area. Traditional neighborhood colors have been kept on the exterior to keep the home's original character and compliments the charm of the neighborhood. Upon entering the living space, you will notice the floor to ceiling fireplace which can be seen by the overlooking kitchen. The kitchen boasts new cabinets, beautiful quartz countertops and all new appliances. It's easy to imagine yourself having family and friends over in the spacious living room. Tucked away are the 3 ample size bedrooms and 2 fully remodeled bathrooms. The floors are complete with hard surfaces as you won't find any carpet to fuss with. A full 2 car garage completes the home, while the yard has been re-landscaped complete with new sod and fencing throughout and ready for you to enjoy the upcoming evenings on this covered patio. Come see for yourself!!! Located just a few blocks from Jimmy Clay Golf Course and Dove Springs Recreation Center this home offers a great local with many area amenities. The recreation center offers multiple events throughout the year, sports courts and a swimming pool.
Available for move in 6/2
Listing Agent
Keller Williams Realty Brokerage Phone: (512) 769-8802 License #0555931 Listed on: 05/23/2025

Co-Listing Agent
Keller Williams Realty Brokerage Phone: (512) 769-8802 License #0539301
Home Details
Home Type
- Single Family
Est. Annual Taxes
- $5,172
Year Built
- Built in 1979
Lot Details
- 7,623 Sq Ft Lot
- Cul-De-Sac
- East Facing Home
- Gated Home
- Wood Fence
- Gentle Sloping Lot
- Wooded Lot
- Back Yard Fenced and Front Yard
Parking
- 2 Car Attached Garage
- Front Facing Garage
- Driveway
Home Design
- Slab Foundation
- Frame Construction
- Shingle Roof
- Composition Roof
- Stone Siding
- Vinyl Siding
Interior Spaces
- 1,167 Sq Ft Home
- 1-Story Property
- Open Floorplan
- Vaulted Ceiling
- Ceiling Fan
- Wood Burning Fireplace
- Fireplace Features Masonry
- Aluminum Window Frames
- Living Room with Fireplace
Kitchen
- Breakfast Bar
- Gas Range
- Range Hood
- Microwave
- Dishwasher
- ENERGY STAR Qualified Appliances
- Quartz Countertops
Flooring
- Wood
- Tile
- Vinyl
Bedrooms and Bathrooms
- 3 Main Level Bedrooms
- Walk-In Closet
- 2 Full Bathrooms
Outdoor Features
- Covered patio or porch
Schools
- Widen Elementary School
- Mendez Middle School
- Akins High School
Utilities
- Central Heating and Cooling System
- Vented Exhaust Fan
- Natural Gas Connected
- ENERGY STAR Qualified Water Heater
Listing and Financial Details
- Security Deposit $2,200
- Tenant pays for all utilities
- 12 Month Lease Term
- $75 Application Fee
- Assessor Parcel Number 03220110240000
- Tax Block B
Community Details
Overview
- No Home Owners Association
- South Highlands Amd Subdivision
Amenities
- Picnic Area
Recreation
- Community Playground
- Community Pool
- Park
Pet Policy
- Pet Deposit $350
- Breed Restrictions
Map
Source: Unlock MLS (Austin Board of REALTORS®)
MLS Number: 2345348
APN: 294893
- 4608 E Village Ct
- 5403 Village Ln
- 5404 Atascosa Dr
- 4800 E Stassney Ln
- 5305 Woodland Oaks Ct
- 4503 E Stassney Ln
- 301 E Stassney Ln
- 4504 Southwest Dr
- 5800 Needle Nook Ct Unit 48
- 5809 Needle Nook Ct
- 5817 Loblolly Ln Unit 69
- 5913 Red Bud Ridge Ln
- 2522 Chaparral Trail
- 4601 Candletree Ln
- 5009 Mashie Cove
- 3433 E Stassney Ln
- 5005 S Pleasant Valley Rd
- 5414 Palo Blanco Ln
- 5400 Blackjack Cove
- 4904 Nuckols Crossing Rd
- 5406 Atascosa Dr Unit A
- 5305 Woodland Oaks Ct Unit B
- 5804 Loblolly Ln Unit 95
- 5202 Bogey Ct Unit A
- 5921 Red Bud Ridge Ln
- 5919 Hidden Valley Trail
- 5501 Bradford Pear Ln
- 5011 Copperbend Blvd Unit A
- 5204 Village Trail
- 5004 Mashie Cove Unit B
- 4407 Teri Rd Unit B
- 4418 Dove Dr
- 4611 Cedargrove Dr
- 4506 Franklin Park Dr
- 5001 Dove Springs Dr
- 5508 Pine Place
- 5303 Spring Meadow Rd Unit A
- 5303 Spring Meadow Rd Unit A
- 4800 Pewter Ln
- 4904 Gnarled Oak Cove
