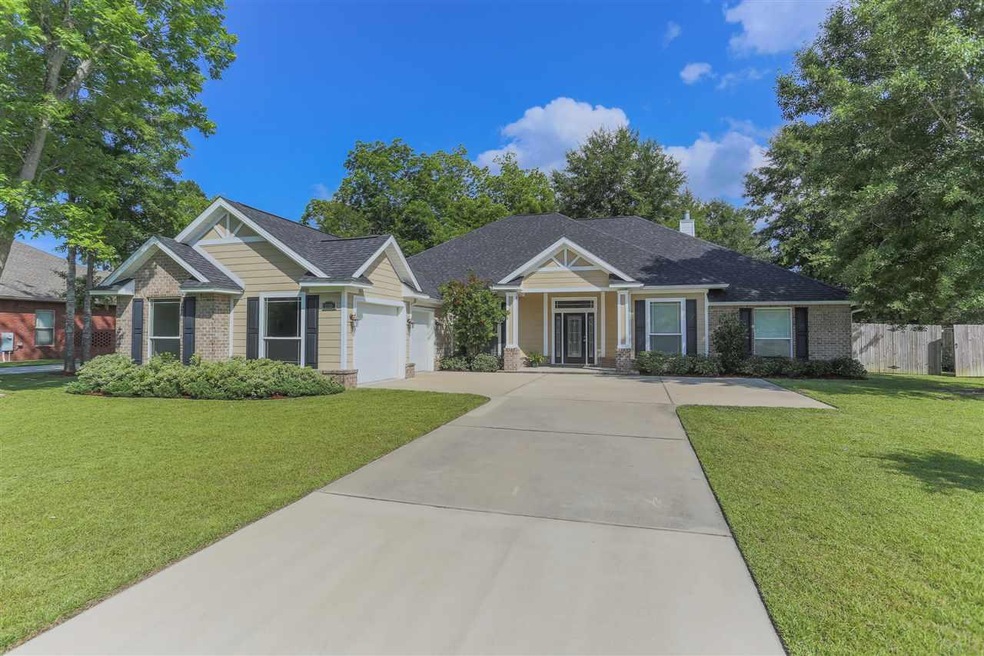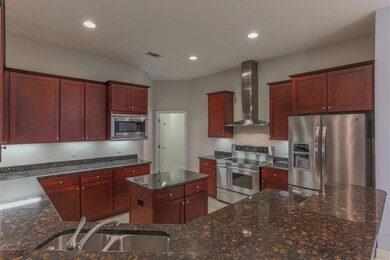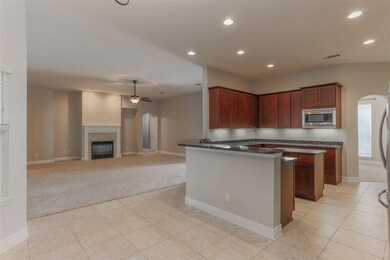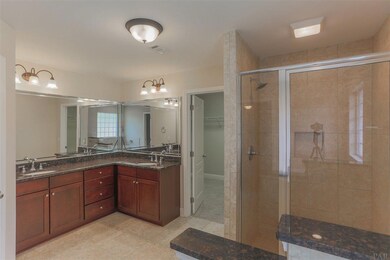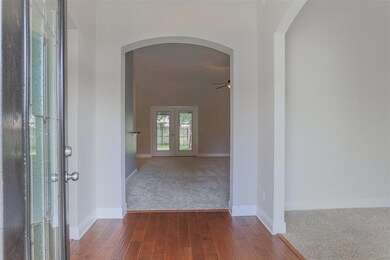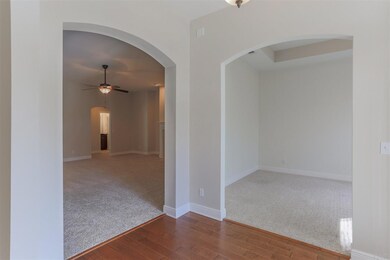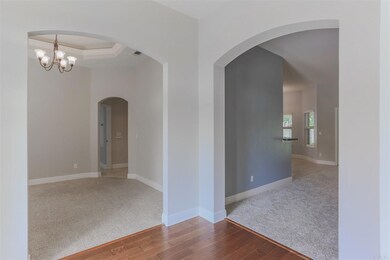
Highlights
- Traditional Architecture
- Wood Flooring
- High Ceiling
- S.S. Dixon Intermediate School Rated A-
- Lanai
- Granite Countertops
About This Home
As of October 2019~~~OPEN HOUSE Wednesday, September 6th, 6pm-7pm ~~~ Welcome home to Laurelwood Subdivision in Pace! This home was made for entertaining and spreading out. From the moment you walk in, you are greeted with high ceilings and decorative arches that convey both taste and modern simplicity. Enjoy a modern floorplan with formal dining and a sitting room off the beautiful hardwood-floored foyer. The archways invite you to the open concept great room with it’s cozy fireplace on one side and a grand chef’s kitchen on the other. This kitchen has beautiful granite countertops with hop-up breakfast bar, stainless steel, high-end appliance including: extra wide five-burner flat-top stove, french door refrigerator, and oven with small side oven and a separate warming drawer not to mention the fabulous italian vent hood! The eating area looks out over the the expansive 43’ long covered back porch. Off this side of the home is the expansive master suite, with ensuite bathroom boasting a double vanity, giant walk-in closet, garden tub, and separate shower. The Master also features french doors leading out to the serene, privacy-fenced back yard. The privacy of the layout is perfect with a double split design, two guest rooms in the front opposite the master, and the fourth bedroom lies in the back and has a private bath with access to the back porch as well (perfect for a pool bath in the future.) Exterior features include an oversized two-car, side-entry garage, sprinklers covering the entire front and back yard, gutters in the front, fabric hurricane window covers, and a small portable storage building. Homes in this neighborhood do not come available often, so move fast!
Last Agent to Sell the Property
KELLER WILLIAMS REALTY GULF COAST Listed on: 05/30/2017

Home Details
Home Type
- Single Family
Est. Annual Taxes
- $3,407
Year Built
- Built in 2012
Lot Details
- 0.37 Acre Lot
- Privacy Fence
- Back Yard Fenced
- Interior Lot
Parking
- 2 Car Garage
- Side or Rear Entrance to Parking
- Garage Door Opener
Home Design
- Traditional Architecture
- Slab Foundation
- Frame Construction
- Shingle Roof
- Ridge Vents on the Roof
Interior Spaces
- 2,588 Sq Ft Home
- 1-Story Property
- Crown Molding
- High Ceiling
- Ceiling Fan
- Recessed Lighting
- Fireplace
- Double Pane Windows
- Shutters
- Blinds
- Family Room Downstairs
- Formal Dining Room
- Fire and Smoke Detector
- Washer and Dryer Hookup
Kitchen
- Breakfast Area or Nook
- Breakfast Bar
- Built-In Microwave
- Dishwasher
- Kitchen Island
- Granite Countertops
- Disposal
Flooring
- Wood
- Carpet
- Tile
Bedrooms and Bathrooms
- 4 Bedrooms
- Split Bedroom Floorplan
- Walk-In Closet
- 3 Full Bathrooms
- Granite Bathroom Countertops
- Dual Vanity Sinks in Primary Bathroom
- Private Water Closet
- Soaking Tub
- Separate Shower
Eco-Friendly Details
- Energy-Efficient Insulation
Outdoor Features
- Lanai
- Rain Gutters
Schools
- Dixon Elementary School
- SIMS Middle School
- Pace High School
Utilities
- Central Heating and Cooling System
- Baseboard Heating
- Electric Water Heater
Community Details
- Property has a Home Owners Association
- Laurelwood Subdivision
Listing and Financial Details
- Assessor Parcel Number 322N29230200A000080
Ownership History
Purchase Details
Home Financials for this Owner
Home Financials are based on the most recent Mortgage that was taken out on this home.Purchase Details
Purchase Details
Home Financials for this Owner
Home Financials are based on the most recent Mortgage that was taken out on this home.Purchase Details
Home Financials for this Owner
Home Financials are based on the most recent Mortgage that was taken out on this home.Similar Homes in the area
Home Values in the Area
Average Home Value in this Area
Purchase History
| Date | Type | Sale Price | Title Company |
|---|---|---|---|
| Special Warranty Deed | $284,500 | Clear Title | |
| Trustee Deed | $245,100 | None Available | |
| Warranty Deed | $285,000 | Surety Land Title Of Florida | |
| Warranty Deed | $286,600 | None Available |
Mortgage History
| Date | Status | Loan Amount | Loan Type |
|---|---|---|---|
| Open | $268,000 | New Conventional | |
| Closed | $266,000 | New Conventional | |
| Previous Owner | $279,837 | FHA | |
| Previous Owner | $232,065 | VA |
Property History
| Date | Event | Price | Change | Sq Ft Price |
|---|---|---|---|---|
| 10/24/2019 10/24/19 | Sold | $284,500 | -1.2% | $110 / Sq Ft |
| 10/01/2019 10/01/19 | Pending | -- | -- | -- |
| 09/13/2019 09/13/19 | Price Changed | $287,900 | -0.7% | $111 / Sq Ft |
| 09/05/2019 09/05/19 | Price Changed | $289,900 | -3.3% | $112 / Sq Ft |
| 08/25/2019 08/25/19 | Price Changed | $299,900 | -3.2% | $116 / Sq Ft |
| 08/21/2019 08/21/19 | Price Changed | $309,900 | -3.1% | $120 / Sq Ft |
| 08/14/2019 08/14/19 | For Sale | $319,900 | +12.2% | $124 / Sq Ft |
| 11/08/2017 11/08/17 | Sold | $285,000 | 0.0% | $110 / Sq Ft |
| 09/12/2017 09/12/17 | Pending | -- | -- | -- |
| 09/02/2017 09/02/17 | Price Changed | $285,000 | -1.4% | $110 / Sq Ft |
| 07/10/2017 07/10/17 | Price Changed | $289,000 | -3.7% | $112 / Sq Ft |
| 05/30/2017 05/30/17 | For Sale | $300,000 | +4.7% | $116 / Sq Ft |
| 07/03/2013 07/03/13 | Sold | $286,508 | +1.6% | $111 / Sq Ft |
| 06/11/2013 06/11/13 | Pending | -- | -- | -- |
| 09/07/2012 09/07/12 | For Sale | $281,900 | -- | $109 / Sq Ft |
Tax History Compared to Growth
Tax History
| Year | Tax Paid | Tax Assessment Tax Assessment Total Assessment is a certain percentage of the fair market value that is determined by local assessors to be the total taxable value of land and additions on the property. | Land | Improvement |
|---|---|---|---|---|
| 2024 | $3,407 | $299,151 | -- | -- |
| 2023 | $3,407 | $290,438 | $0 | $0 |
| 2022 | $3,326 | $281,979 | $0 | $0 |
| 2021 | $3,268 | $273,766 | $0 | $0 |
| 2020 | $3,253 | $269,986 | $0 | $0 |
| 2019 | $3,060 | $255,139 | $0 | $0 |
| 2018 | $2,899 | $250,382 | $0 | $0 |
| 2017 | $2,680 | $235,679 | $0 | $0 |
| 2016 | $2,658 | $230,832 | $0 | $0 |
| 2015 | $2,698 | $229,227 | $0 | $0 |
| 2014 | $2,719 | $227,408 | $0 | $0 |
Agents Affiliated with this Home
-
Robert Littman
R
Seller's Agent in 2019
Robert Littman
R L Enterprises LLC
(561) 989-4527
2 in this area
134 Total Sales
-
Amanda Leavins

Buyer's Agent in 2019
Amanda Leavins
Coldwell Banker Realty
(850) 516-7166
44 in this area
163 Total Sales
-
Cinnamon Reed

Seller's Agent in 2017
Cinnamon Reed
KELLER WILLIAMS REALTY GULF COAST
(850) 501-2555
15 in this area
252 Total Sales
-
Paul Machado

Seller Co-Listing Agent in 2017
Paul Machado
Machado Realty Inc.
(850) 206-9148
3 in this area
63 Total Sales
-
Susan Bastajian

Buyer's Agent in 2017
Susan Bastajian
KELLER WILLIAMS REALTY GULF COAST
(850) 516-7732
18 in this area
104 Total Sales
-
MILTON ROGERS
M
Seller's Agent in 2013
MILTON ROGERS
MILTON C. ROGERS, BROKER
(850) 324-3355
5 in this area
10 Total Sales
Map
Source: Pensacola Association of REALTORS®
MLS Number: 518566
APN: 32-2N-29-2302-00A00-0080
- 3712 Pace Mill Way
- 5612 Madelines Way
- 5375 Red Shoulder Rd
- 5323 Red Shoulder Rd
- 3565 Stratford Ln
- 5643 Flume Dr
- 3460 Edinburgh Dr
- 5613 Cane Syrup Cir
- 3916 Shady Grove Dr
- 3826 Ranch Rd
- 3920 Shady Grove Dr
- 5233 Chumuckla Hwy
- 3825 Ranch Rd
- 5282 Parkside Dr
- 5257 Parkside Dr
- 3896 Elevator Ct
- 5649 Cane Syrup Cir
- 3972 Flour Mill Cir
- 3942 Flour Mill Cir
- Lot 50 S Timber Ln
