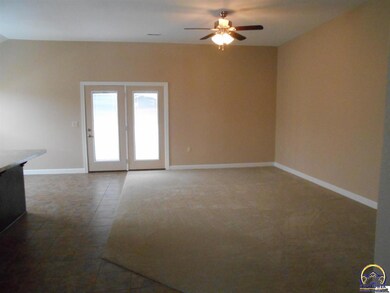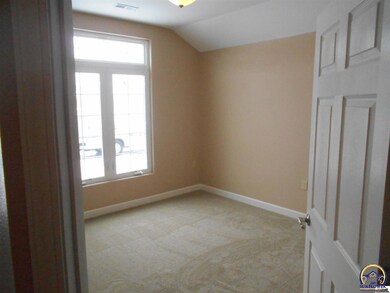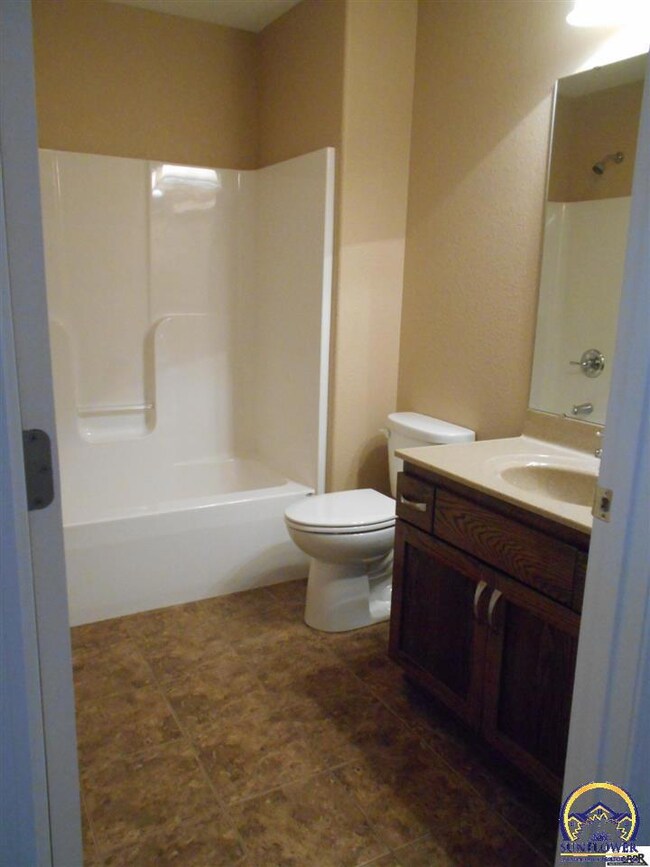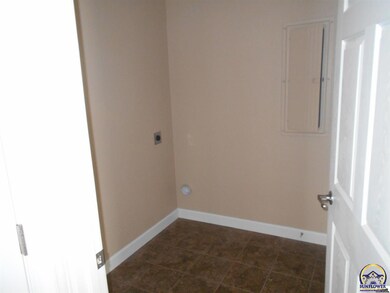
5500 Ojai St Topeka, KS 66614
Southwest Topeka NeighborhoodEstimated Value: $265,000 - $311,000
Highlights
- Ranch Style House
- Corner Lot
- Covered patio or porch
- Cathedral Ceiling
- Great Room
- 2 Car Attached Garage
About This Home
As of October 2015Just completed. Maintenance provided 2BR, 2BA property on a corner lot. Low HOA Fee's totally handicap accessible, in-ground sprinklers, safe room, high ceilings, total electric. Must see to appreciate.
Last Listed By
Patrick Finan
Berkshire Hathaway First Listed on: 12/15/2014
Home Details
Home Type
- Single Family
Est. Annual Taxes
- $4,253
Year Built
- Built in 2014
Lot Details
- Corner Lot
- Paved or Partially Paved Lot
- Sprinkler System
HOA Fees
- $100 Monthly HOA Fees
Parking
- 2 Car Attached Garage
- Automatic Garage Door Opener
- Garage Door Opener
Home Design
- Ranch Style House
- Cluster Home
- Slab Foundation
- Architectural Shingle Roof
Interior Spaces
- 1,450 Sq Ft Home
- Coffered Ceiling
- Sheet Rock Walls or Ceilings
- Cathedral Ceiling
- Thermal Pane Windows
- Great Room
- Carpet
Kitchen
- Electric Range
- Microwave
- Dishwasher
- Disposal
Bedrooms and Bathrooms
- 2 Bedrooms
- 2 Full Bathrooms
Laundry
- Laundry Room
- Laundry on main level
Schools
- Mcclure Elementary School
- French Middle School
- Topeka West High School
Additional Features
- Stepless Entry
- Covered patio or porch
- Heat Pump System
Community Details
- Association fees include trash, lawn care, snow removal, road maintenance
- Ventana Estates Subdivision
Similar Homes in Topeka, KS
Home Values in the Area
Average Home Value in this Area
Property History
| Date | Event | Price | Change | Sq Ft Price |
|---|---|---|---|---|
| 10/30/2015 10/30/15 | Sold | -- | -- | -- |
| 10/20/2015 10/20/15 | Pending | -- | -- | -- |
| 12/12/2014 12/12/14 | For Sale | $194,500 | -- | $134 / Sq Ft |
Tax History Compared to Growth
Tax History
| Year | Tax Paid | Tax Assessment Tax Assessment Total Assessment is a certain percentage of the fair market value that is determined by local assessors to be the total taxable value of land and additions on the property. | Land | Improvement |
|---|---|---|---|---|
| 2023 | $4,253 | $29,134 | $0 | $0 |
| 2022 | $3,930 | $26,013 | $0 | $0 |
| 2020 | -- | $22,748 | $0 | $0 |
| 2019 | -- | $22,748 | $0 | $0 |
| 2018 | -- | $22,086 | $0 | $0 |
| 2017 | -- | $21,759 | $0 | $0 |
Agents Affiliated with this Home
-
P
Seller's Agent in 2015
Patrick Finan
Berkshire Hathaway First
-

Seller Co-Listing Agent in 2015
Brenda Zimmerman
Berkshire Hathaway First
(785) 224-5885
22 in this area
101 Total Sales
-

Buyer's Agent in 2015
Carol Ronnebaum
Coldwell Banker American Home
(785) 640-2685
Map
Source: Sunflower Association of REALTORS®
MLS Number: 182000
APN: 145-16-0-40-01-001-520
- 3129 SW Chelsea Dr
- 5633 SW 34th St
- 5605 SW 34th Place
- 5619 SW 35th St
- 5651 SW Foxcroft Cir S Unit 108
- 5600 SW Foxcroft Cir S
- 5704 SW 35th St
- 5613 SW Foxcroft Cir N
- 2931 SW Foxcroft 1 Ct
- 5724 SW Foxcroft Cir N
- 3000 SW Brush Creek Cir
- 2932 SW Arrowhead Rd
- 3212 SW Skyline Dr W
- 2925 SW Maupin Ln Unit 107
- 5700 SW Arrowhead Ct
- 2916 SW Cedar Cove Ct
- 5616 SW 38th St
- 5908 SW Cherokee Ct
- 3330 SW Wanamaker Rd
- 5818 SW 38th St
- 5500 Ojai St
- 5500 SW Ojai St
- 5504 Ojai St
- 5506 Ojai St
- 5501 SW Cantabella St
- 5503 SW Cantabella St
- 5505 SW Cantabella St
- 5507 SW Cantabella St
- 5508 Ojai St
- 3334 SW Mariposa Place
- 5509 SW Cantabella St
- 5510 SW Ojai St
- 3330 SW Mariposa Place
- 5511 SW Cantabella St
- 5512 Ojai St
- 3335 SW Southbrook Ct
- 3330 SW Mariposa Place
- 3330 SW Mariposa Place
- 3330 SW Mariposa Place
- 3336 SW Mariposa Place






