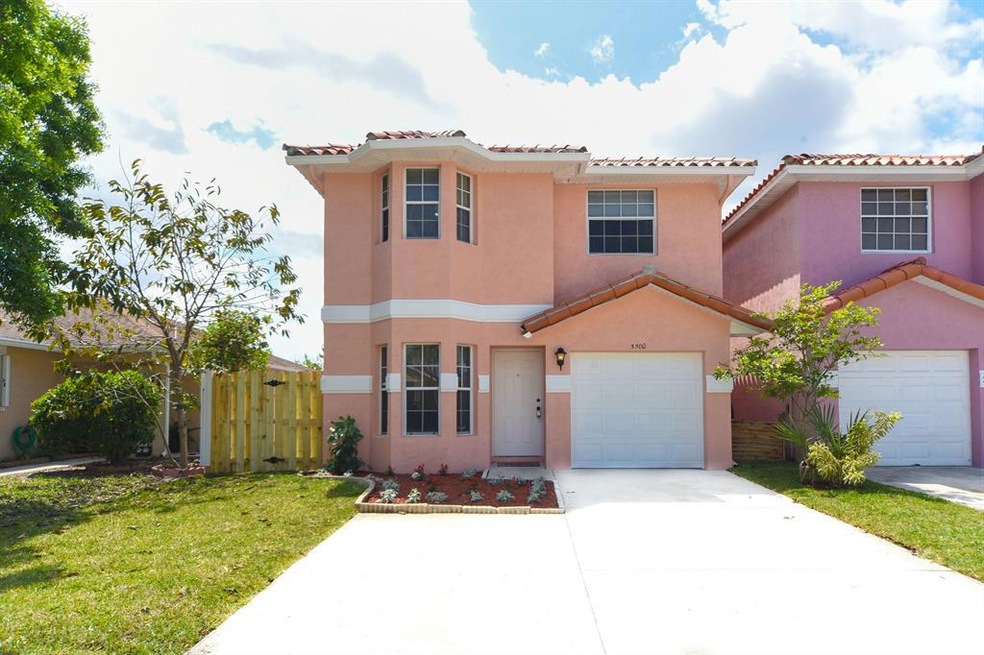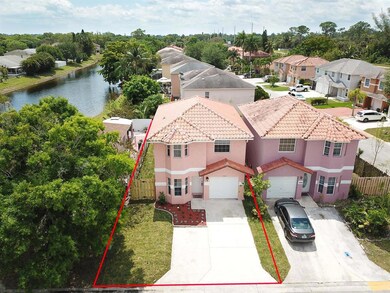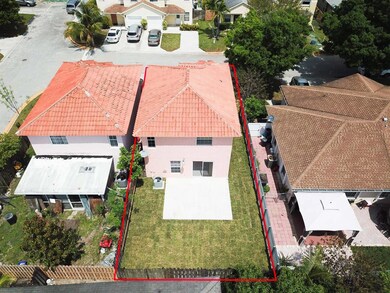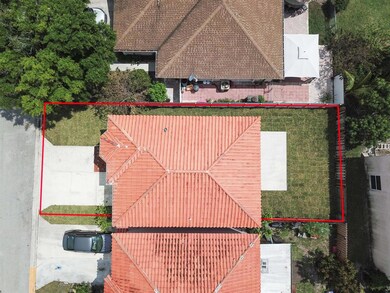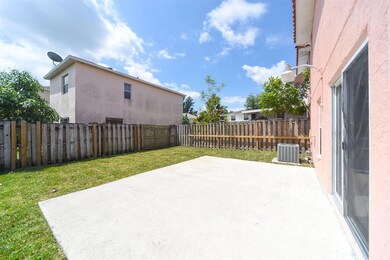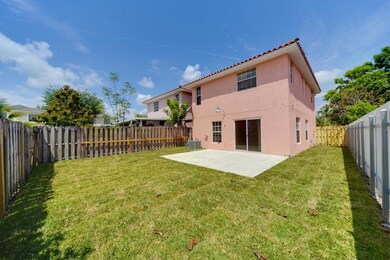
5500 Pinnacle Ln West Palm Beach, FL 33415
Cannongate NeighborhoodEstimated Value: $347,000 - $440,000
Highlights
- Water Views
- Community Pool
- Walk-In Closet
- Great Room
- 1 Car Attached Garage
- Ceramic Tile Flooring
About This Home
As of September 2019Recently remodeled 2-story single family home features granite counters, real wood cabinets, tile throughout the first floor and upstairs, wood staircase, updated bathrooms. Three large bedrooms upstairs . Large fenced back yard. Centrally located just minutes away from the Florida Turnpike and I-95, shopping, restaurants, and entertaining at Downtown, Cityplace, Palm Beach Outlet, and Wellington Mall. Community has a pool, low HOA
Last Agent to Sell the Property
Keller Williams Realty - Welli License #3113022 Listed on: 04/04/2019

Home Details
Home Type
- Single Family
Est. Annual Taxes
- $2,759
Year Built
- Built in 1992
Lot Details
- Fenced
- Sprinkler System
- Zero Lot Line
- Property is zoned RM/MULTI
HOA Fees
- $61 Monthly HOA Fees
Parking
- 1 Car Attached Garage
- Driveway
Home Design
- Barrel Roof Shape
Interior Spaces
- 1,367 Sq Ft Home
- 2-Story Property
- Ceiling Fan
- Great Room
- Ceramic Tile Flooring
- Water Views
Kitchen
- Electric Range
- Dishwasher
Bedrooms and Bathrooms
- 3 Bedrooms
- Walk-In Closet
Laundry
- Laundry in Garage
- Washer
Utilities
- Central Heating and Cooling System
- Electric Water Heater
Listing and Financial Details
- Assessor Parcel Number 00424402310001210
Community Details
Overview
- Association fees include common areas, pool(s)
- Pheasant Run Subdivision
Recreation
- Community Pool
Ownership History
Purchase Details
Home Financials for this Owner
Home Financials are based on the most recent Mortgage that was taken out on this home.Purchase Details
Home Financials for this Owner
Home Financials are based on the most recent Mortgage that was taken out on this home.Similar Homes in the area
Home Values in the Area
Average Home Value in this Area
Purchase History
| Date | Buyer | Sale Price | Title Company |
|---|---|---|---|
| Charles Ylrick | $240,000 | Trident Title | |
| Altidor Kepler S | $92,000 | -- |
Mortgage History
| Date | Status | Borrower | Loan Amount |
|---|---|---|---|
| Open | Charles Ylrick | $6,804 | |
| Closed | Charles Ylrick | $6,804 | |
| Open | Charles Ylrick | $235,653 | |
| Previous Owner | Altidor Kepler Steve | $45,000 | |
| Previous Owner | Altidor Kepler Steve | $86,400 | |
| Previous Owner | Altidor Kepler Steve | $10,000 | |
| Previous Owner | Altidor Kepler S | $73,600 |
Property History
| Date | Event | Price | Change | Sq Ft Price |
|---|---|---|---|---|
| 09/16/2019 09/16/19 | Sold | $240,000 | -4.0% | $176 / Sq Ft |
| 08/17/2019 08/17/19 | Pending | -- | -- | -- |
| 04/04/2019 04/04/19 | For Sale | $249,900 | 0.0% | $183 / Sq Ft |
| 04/10/2015 04/10/15 | Rented | $1,300 | 0.0% | -- |
| 03/11/2015 03/11/15 | Under Contract | -- | -- | -- |
| 02/25/2015 02/25/15 | For Rent | $1,300 | -- | -- |
Tax History Compared to Growth
Tax History
| Year | Tax Paid | Tax Assessment Tax Assessment Total Assessment is a certain percentage of the fair market value that is determined by local assessors to be the total taxable value of land and additions on the property. | Land | Improvement |
|---|---|---|---|---|
| 2024 | $4,374 | $270,498 | -- | -- |
| 2023 | $4,188 | $250,517 | $0 | $0 |
| 2022 | $3,830 | $225,557 | $0 | $0 |
| 2021 | $3,594 | $221,284 | $0 | $0 |
| 2020 | $3,295 | $195,322 | $0 | $195,322 |
| 2019 | $3,044 | $170,322 | $0 | $170,322 |
| 2018 | $2,759 | $165,264 | $0 | $165,264 |
| 2017 | $2,543 | $150,264 | $0 | $0 |
| 2016 | $2,343 | $96,183 | $0 | $0 |
| 2015 | $2,188 | $87,439 | $0 | $0 |
| 2014 | $1,902 | $79,490 | $0 | $0 |
Agents Affiliated with this Home
-
Linda Brennan

Seller's Agent in 2019
Linda Brennan
Keller Williams Realty - Welli
(561) 312-4147
87 Total Sales
-
Joubert Jean Louis
J
Buyer's Agent in 2019
Joubert Jean Louis
Home Master Realty LLC
(561) 389-7657
4 Total Sales
-
Steve Terrinoni
S
Seller's Agent in 2015
Steve Terrinoni
Rent Florida Realty INC
(561) 478-2224
6 Total Sales
-
Marc Vigilante

Buyer's Agent in 2015
Marc Vigilante
RE/MAX
14 Total Sales
Map
Source: BeachesMLS
MLS Number: R10519124
APN: 00-42-44-02-31-000-1210
- 87 Pheasant Run Blvd
- 176 Ethelyn Dr
- 0 Tropical Ave
- 166 Neva Dr
- 280 Caroline Ave
- 5654 Papaya Rd
- 5271 Wallis Rd
- 5156 Hartwick Ln
- 350 53rd Dr N
- 418 W Shadyside Cir
- 177 W Trail Dr
- 5840 Banana Rd
- 5352 Bosque Ln Unit 112
- 447 Tall Pines Rd
- 480 Caroline Ave
- 5183 Cannon Way
- 550 Skylake Dr
- 410 Forest Estate Dr
- 4870 Canal Rd
- 607 Skylake Dr
- 5500 Pinnacle Ln
- 5510 Pinnacle Ln
- 5490 Pinnacle Ln
- 56 Plumage Ln
- 5470 Pinnacle Ln
- 62 Plumage Ln
- 5501 Pinnacle Ln Unit A
- 5501 Pinnacle Ln
- 5491 Pinnacle Ln
- 5511 Pinnacle Ln
- 5481 Pinnacle Ln
- 5460 Pinnacle Ln
- 51 Plumage Ln
- 45 Plumage Ln
- 68 Plumage Ln
- 39 Plumage Ln
- 57 Plumage Ln
- 5471 Pinnacle Ln
- 33 Plumage Ln
- 63 Plumage Ln
