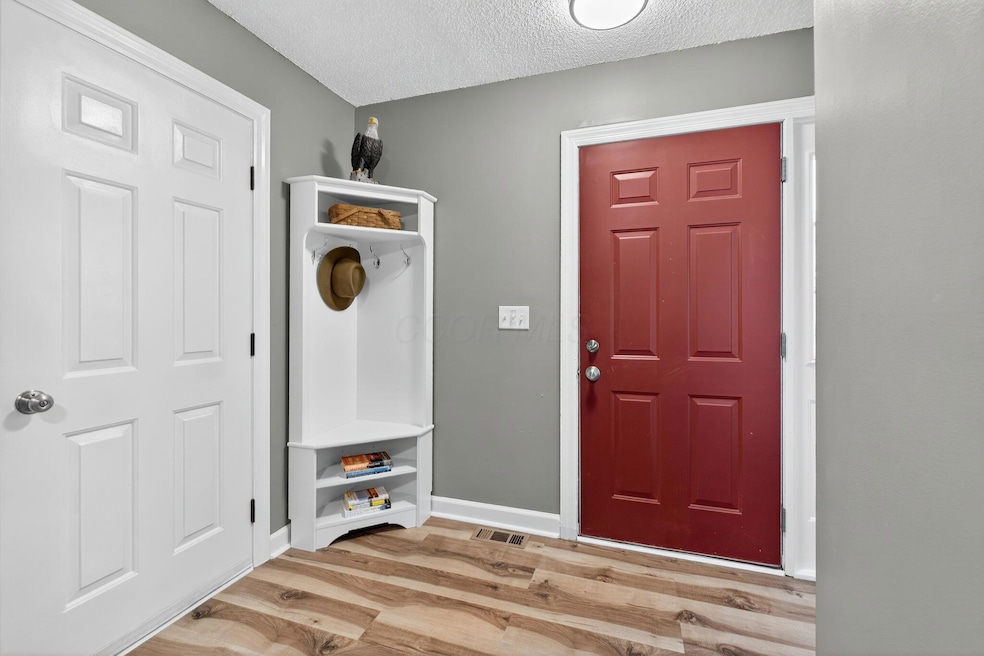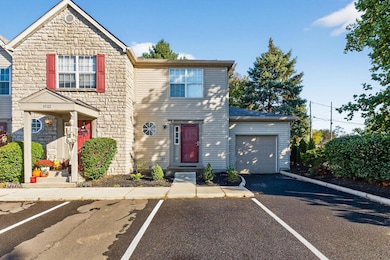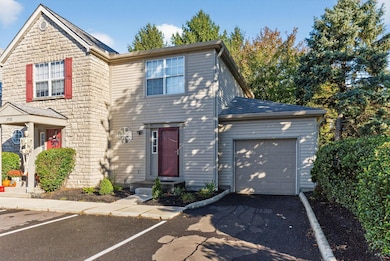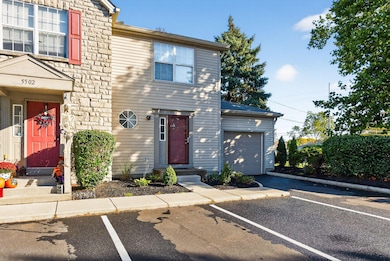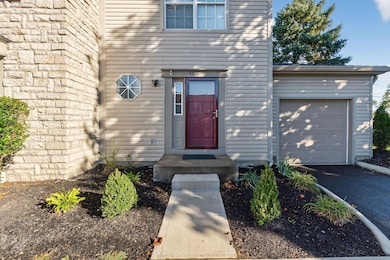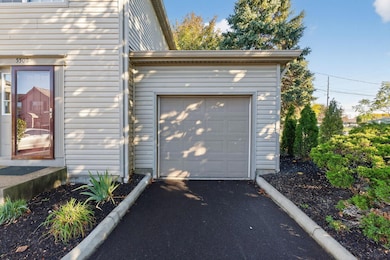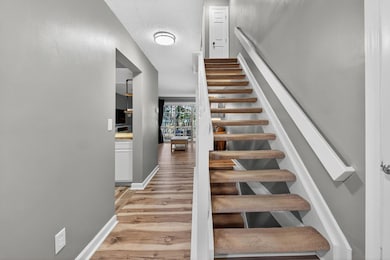
5500 Valencia Park Blvd Unit 1E Hilliard, OH 43026
Sweetwater NeighborhoodEstimated payment $1,832/month
Highlights
- Hot Property
- Fitness Center
- Deck
- Hilliard Memorial Middle School Rated 10
- Clubhouse
- Traditional Architecture
About This Home
This move-in ready end unit offers modern updates, thoughtful finishes, and a peaceful setting surrounded by greenspace and community amenities. Step inside to discover new Hickory LVP flooring, fresh paint throughout, and updated lighting that brightens every room. The kitchen has been beautifully refreshed with new butcher block countertops, new sink and faucet, new appliances, refinished cabinetry, and open shelving—a perfect blend of modern style and everyday functionality. Both bathrooms have been tastefully updated, and a newer furnace and A/C provide peace of mind. Additional upgrades include new blinds, new door knobs, and new carpet. The finished lower level features a beautiful new pine ceiling and barn door, adding warmth and character. This versatile area can easily serve as a home office, guest suite, or recreation room, complete with a closet, laundry area, utility room, and storage. Enjoy outdoor living on your newer deck, with the option to extend it for even more outdoor space. The oversized one-car garage includes a 20-amp circuit for power tools, a hot and cold water spigot, and still offers ample room for storage. As an end unit, you'll love having only one neighbor and direct access to a large green space with mature trees, providing added privacy and a peaceful natural backdrop. The community features outstanding amenities, including a clubhouse available for private events, a 24-hour fitness center, a sparkling pool, and 1.5 miles of paved walking paths that meander through scenic open areas. The community features outstanding amenities, including a clubhouse available for private events, a 24-hr fitness center, a sparkling pool, and 1.5 miles of paved walking paths that meander through scenic open areas. Bonus perks: Columbus taxes with Hilliard Schools and a whole-house water filtration system with a point-of-use dispenser at the kitchen sink. This one truly checks all the boxes! Schedule your showing today!
Property Details
Home Type
- Condominium
Est. Annual Taxes
- $2,912
Year Built
- Built in 1995
Lot Details
- End Unit
- 1 Common Wall
HOA Fees
- $322 Monthly HOA Fees
Parking
- 1 Car Attached Garage
- Garage Door Opener
- Off-Street Parking: 2
Home Design
- Traditional Architecture
- Block Foundation
- Vinyl Siding
Interior Spaces
- 1,024 Sq Ft Home
- 2-Story Property
- Insulated Windows
- Laundry on lower level
Kitchen
- Gas Range
- Microwave
- Dishwasher
Flooring
- Carpet
- Vinyl
Bedrooms and Bathrooms
- 2 Bedrooms
Basement
- Basement Fills Entire Space Under The House
- Recreation or Family Area in Basement
Outdoor Features
- Deck
Utilities
- Forced Air Heating and Cooling System
- Heating System Uses Gas
Listing and Financial Details
- Assessor Parcel Number 560-233553
Community Details
Overview
- Association fees include lawn care, sewer, trash, water, snow removal
- Association Phone (614) 856-3770
- Onyx HOA
- On-Site Maintenance
Amenities
- Clubhouse
Recreation
- Fitness Center
- Community Pool
- Bike Trail
- Snow Removal
Map
Home Values in the Area
Average Home Value in this Area
Tax History
| Year | Tax Paid | Tax Assessment Tax Assessment Total Assessment is a certain percentage of the fair market value that is determined by local assessors to be the total taxable value of land and additions on the property. | Land | Improvement |
|---|---|---|---|---|
| 2024 | $2,912 | $51,560 | $12,250 | $39,310 |
| 2023 | $2,523 | $51,555 | $12,250 | $39,305 |
| 2022 | $2,814 | $46,060 | $6,580 | $39,480 |
| 2021 | $2,812 | $46,060 | $6,580 | $39,480 |
| 2020 | $2,804 | $46,060 | $6,580 | $39,480 |
| 2019 | $2,625 | $36,820 | $5,250 | $31,570 |
| 2018 | $2,397 | $36,820 | $5,250 | $31,570 |
| 2017 | $2,614 | $36,820 | $5,250 | $31,570 |
| 2016 | $2,326 | $30,350 | $7,180 | $23,170 |
| 2015 | $2,180 | $30,350 | $7,180 | $23,170 |
| 2014 | $2,184 | $30,350 | $7,180 | $23,170 |
| 2013 | $1,106 | $30,345 | $7,175 | $23,170 |
Property History
| Date | Event | Price | List to Sale | Price per Sq Ft |
|---|---|---|---|---|
| 11/02/2025 11/02/25 | For Sale | $239,900 | -- | $234 / Sq Ft |
Purchase History
| Date | Type | Sale Price | Title Company |
|---|---|---|---|
| Warranty Deed | $140,000 | Elite Land Title | |
| Warranty Deed | -- | Premiere Ti | |
| Warranty Deed | $94,900 | Preimiere T | |
| Quit Claim Deed | -- | -- | |
| Warranty Deed | $100,000 | Lawyers Title | |
| Warranty Deed | $96,900 | Titlequest Agency Inc | |
| Deed | $86,958 | -- |
Mortgage History
| Date | Status | Loan Amount | Loan Type |
|---|---|---|---|
| Open | $133,000 | Credit Line Revolving | |
| Previous Owner | $94,850 | Purchase Money Mortgage | |
| Previous Owner | $88,600 | Purchase Money Mortgage | |
| Previous Owner | $77,500 | Adjustable Rate Mortgage/ARM | |
| Previous Owner | $83,000 | FHA |
About the Listing Agent

I know that buying or selling a home is one of the most important things you will ever do, and I want to help make that experience as smooth and successful as possible. My extensive experience and expertise in the real estate market will benefit you whether you are looking to buy or sell a home in the area.Buying a Home? I will help you find the home of your dreams by taking the time to listen and understand your needs and desires. Once I know what you want, I will work tirelessly to find the
Krista's Other Listings
Source: Columbus and Central Ohio Regional MLS
MLS Number: 225040020
APN: 560-233553
- 5612 Valencia Park Blvd Unit 13E
- 5503 Nike Dr
- 5594 Bluegrass Way
- 2000 Jasper Ln Unit 26E
- 5559 Fescue Dr
- 2014 Burbridge Ln Unit 29C
- 5682 Mango Ln Unit 105E
- 5639 Nike Dr
- 1856 Hobbes Dr Unit 73C
- 0 Hilliard Rome Rd Unit 225040295
- 1839 Ridgebury Dr Unit 47b
- 1807 Messner Dr Unit 65D
- 5710 Kilbury Ln Unit 121A
- 5725 Kilbury Ln Unit 123C
- 2145 Jeffey Dr
- 1768 Ridgebury Dr Unit 135A
- 2161 Jeffey Dr
- 5739 Stonepath Dr
- 5763 Nike Dr
- 1747 Ridgebury Dr Unit 137E
- 5350 Jasmine Ln
- 2075 Arway Dr
- 5702 Mango Ln
- 5702 Mango Ln Unit 106A
- 2332 Asics Rd
- 5535 Cabot Cove Dr
- 5160 Preferred Place
- 5754 Wooden Plank Rd
- 5826 Wooden Plank Rd
- 5705 Ceylon Dr Unit 185B
- 2131 Ripple Rd
- 5911 Vero Dr
- 2167 Ripple Rd
- 5300 Catalina Circle Dr
- 2485 Hilliard Park Blvd
- 2767 Hickory Mill Dr
- 5688 Battle Creek Way
- 5364 Whirlwind Cove Dr
- 2640 Lakebridge Ln
- 2460 Walcutt Rd
