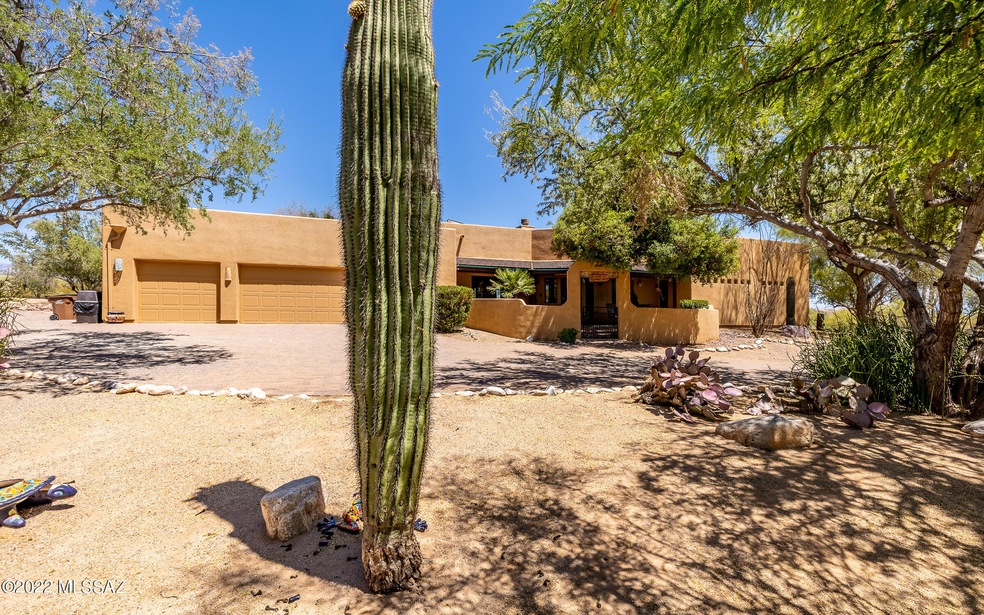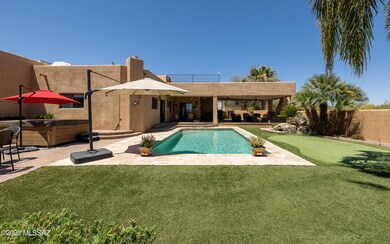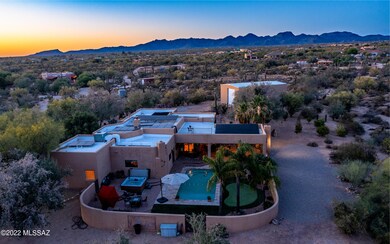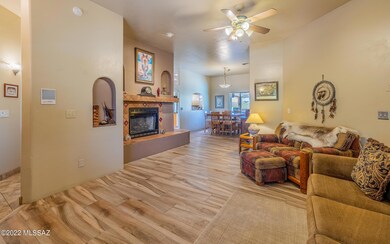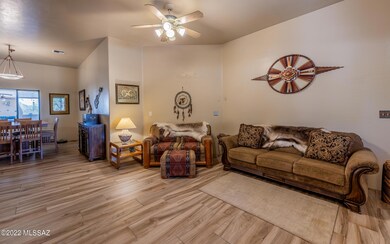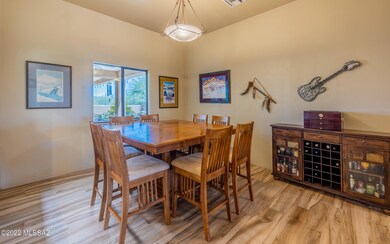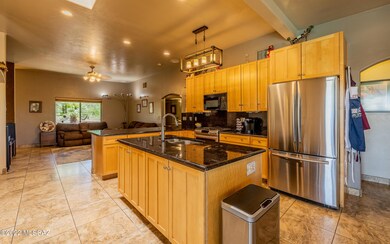
5500 W Oasis Rd Tucson, AZ 85742
Estimated Value: $657,000 - $849,856
Highlights
- Horse Property
- RV Garage
- Solar Power System
- Saltwater Pool
- 5 Car Detached Garage
- Panoramic View
About This Home
As of July 2022Your Oasis awaits! Beautiful SW custom home on 3.3 pristine desert acres w/stunning Catalina Mtn views! Gated front courtyard opens to this well defined floor plan. Spacious kitchen offers plenty of cabinets & counter space, huge center island & bar seating with casual dining space & desk work area. Living room w/warm FP, formal dining area & new porcelain tile. No carpet anywhere! Master suite has a cozy retreat, great for relaxing or working out, huge closet & beehive FP. Split plan offers Jack/Jill bath for your guests. Exterior living is an entertainer's delight featuring a pool, new hot tub, covered patio w/fireplace & upstairs deck w/amazing panoramic views! 3 car garage & 3car carport - NEW 1500 sq ft RV garage was just added! Solar & plenty of room for all your toys!
Last Agent to Sell the Property
Long Realty Brokerage Phone: 520-465-9300 Listed on: 05/20/2022

Home Details
Home Type
- Single Family
Est. Annual Taxes
- $5,355
Year Built
- Built in 2000
Lot Details
- 3.3 Acre Lot
- Lot Dimensions are 331x436x331x436
- Dirt Road
- West Facing Home
- East or West Exposure
- Masonry wall
- Wrought Iron Fence
- Block Wall Fence
- Drip System Landscaping
- Artificial Turf
- Shrub
- Landscaped with Trees
- Property is zoned Pima County - SR
Property Views
- Panoramic
- Mountain
- Desert
Home Design
- Southwestern Architecture
- Frame With Stucco
- Built-Up Roof
Interior Spaces
- 2,622 Sq Ft Home
- 1-Story Property
- Built In Speakers
- Built-In Desk
- Ceiling height of 9 feet or more
- Ceiling Fan
- Skylights
- Wood Burning Fireplace
- Double Pane Windows
- Entrance Foyer
- Family Room
- Living Room with Fireplace
- 3 Fireplaces
- Dining Area
- Bonus Room
Kitchen
- Breakfast Area or Nook
- Breakfast Bar
- Gas Range
- Dishwasher
- Stainless Steel Appliances
- Kitchen Island
- Granite Countertops
- Disposal
Flooring
- Pavers
- Ceramic Tile
Bedrooms and Bathrooms
- 3 Bedrooms
- Fireplace in Primary Bedroom
- Split Bedroom Floorplan
- Walk-In Closet
- Powder Room
- Solid Surface Bathroom Countertops
- Dual Vanity Sinks in Primary Bathroom
- Separate Shower in Primary Bathroom
- Soaking Tub
- Bathtub with Shower
Laundry
- Laundry Room
- Sink Near Laundry
- Gas Dryer Hookup
Home Security
- Alarm System
- Intercom
- Smart Thermostat
- Carbon Monoxide Detectors
- Fire and Smoke Detector
Parking
- 5 Car Detached Garage
- 3 Carport Spaces
- Parking Storage or Cabinetry
- Garage Door Opener
- Circular Driveway
- Paver Block
- RV Garage
Accessible Home Design
- No Interior Steps
- Smart Technology
Eco-Friendly Details
- EnerPHit Refurbished Home
- Solar Power System
- Solar owned by seller
Pool
- Saltwater Pool
- Spa
Outdoor Features
- Horse Property
- Courtyard
- Deck
- Covered patio or porch
- Fireplace in Patio
- Waterfall on Lot
Location
- Flood Zone Lot
Schools
- Degrazia Elementary School
- Tortolita Middle School
- Mountain View High School
Utilities
- Zoned Heating and Cooling
- 5 Water Wells
- Shared Well
- Propane Water Heater
- Septic System
- High Speed Internet
- Phone Available
- Satellite Dish
Community Details
Overview
- Unsubdivided Subdivision
- The community has rules related to deed restrictions
Recreation
- Putting Green
Ownership History
Purchase Details
Home Financials for this Owner
Home Financials are based on the most recent Mortgage that was taken out on this home.Purchase Details
Purchase Details
Home Financials for this Owner
Home Financials are based on the most recent Mortgage that was taken out on this home.Purchase Details
Purchase Details
Similar Homes in Tucson, AZ
Home Values in the Area
Average Home Value in this Area
Purchase History
| Date | Buyer | Sale Price | Title Company |
|---|---|---|---|
| Hanley Thomas F | $359,000 | Fidelity Natl Title Agency I | |
| Federal National Mortgage Association | -- | Tfati | |
| Federal National Mortgage Association | -- | Tfati | |
| Miller William | $355,000 | -- | |
| Five Star Development Group Inc | $247,500 | -- | |
| Naponelli William M | $247,500 | -- | |
| Spratlen Kirk R | $68,000 | -- |
Mortgage History
| Date | Status | Borrower | Loan Amount |
|---|---|---|---|
| Open | Smith Sarah | $647,200 | |
| Closed | Hanley Thomas F | $60,000 | |
| Previous Owner | Hanley Thomas F | $223,000 | |
| Previous Owner | Hanley Thomas F | $223,000 | |
| Previous Owner | Hanley Thomas F | $289,531 | |
| Previous Owner | Hanley Thomas F | $35,000 | |
| Previous Owner | Hanley Thomas F | $287,200 | |
| Previous Owner | Miller William E | $120,000 | |
| Previous Owner | Miller William | $417,000 | |
| Previous Owner | Miller William | $408,500 | |
| Previous Owner | Miller William | $322,500 | |
| Previous Owner | Miller William | $319,500 | |
| Previous Owner | Spratlen Kirk R | $192,200 | |
| Previous Owner | Spratlen Kirk R | $10,100 |
Property History
| Date | Event | Price | Change | Sq Ft Price |
|---|---|---|---|---|
| 07/06/2022 07/06/22 | Sold | $875,000 | -2.2% | $334 / Sq Ft |
| 06/16/2022 06/16/22 | Pending | -- | -- | -- |
| 05/20/2022 05/20/22 | For Sale | $895,000 | -- | $341 / Sq Ft |
Tax History Compared to Growth
Tax History
| Year | Tax Paid | Tax Assessment Tax Assessment Total Assessment is a certain percentage of the fair market value that is determined by local assessors to be the total taxable value of land and additions on the property. | Land | Improvement |
|---|---|---|---|---|
| 2024 | $5,031 | $36,601 | -- | -- |
| 2023 | $4,815 | $34,858 | $0 | $0 |
| 2022 | $4,484 | $33,199 | $0 | $0 |
| 2021 | $5,355 | $35,177 | $0 | $0 |
| 2020 | $5,056 | $35,177 | $0 | $0 |
| 2019 | $4,926 | $36,882 | $0 | $0 |
| 2018 | $4,783 | $30,387 | $0 | $0 |
| 2017 | $4,706 | $30,387 | $0 | $0 |
| 2016 | $4,883 | $31,643 | $0 | $0 |
| 2015 | $4,638 | $30,136 | $0 | $0 |
Agents Affiliated with this Home
-
Paula Williams

Seller's Agent in 2022
Paula Williams
Long Realty
(520) 465-9300
254 Total Sales
-
Randy Maier

Buyer's Agent in 2022
Randy Maier
OMNI Homes International
(520) 664-6603
107 Total Sales
Map
Source: MLS of Southern Arizona
MLS Number: 22212979
APN: 216-32-058E
- 5255 W Oasis Rd
- 5854 W Indian Sunrise Dr
- 9978 N Niobrara Way
- 5570 W Linda Vista Blvd
- 5596 W Lazy Farm Dr
- 9886 N Niobrara Way
- 5722 W Placita Futura
- 10386 N Coyote Ln
- 5314 W Canyon Towhee St
- 9536 N Scarlet Tanager Ln
- 5120 W Lambert Ln
- 9573 N Albatross Dr
- 10630 N Iron Peak Dr
- 9460 N Albatross Dr
- 9464 N Albatross Dr
- 5064 W Warbler St
- 5650 W Copperhead Dr
- 9340 N Red Diamond Ave
- 5260 W Grouse Way
- 5169 W Glenstone Ct
- 5500 W Oasis Rd
- 5542 W Oasis Rd
- 0 Oasis Unit 21011504
- 0 Oasis Unit 21011507
- 0 Oasis Unit 21107315
- 5556 W Oasis Rd
- 5535 W Oasis Rd
- 5600 W Oasis Rd
- 5455 W Oasis Rd
- 10115 N Blue Bonnet Rd
- 5606 W Oasis Rd
- 5566 W Oasis Rd
- 5605 W Oasis Rd
- 5415 W Oasis Rd
- 5465 W Oasis Rd
- 5511 W Oasis Rd
- 0 N Blue Bonnet Rd
- TBD N Blue Bonnet Rd Unit G
- TBD N Blue Bonnet Rd Unit F
- 5620 W Oasis Rd
