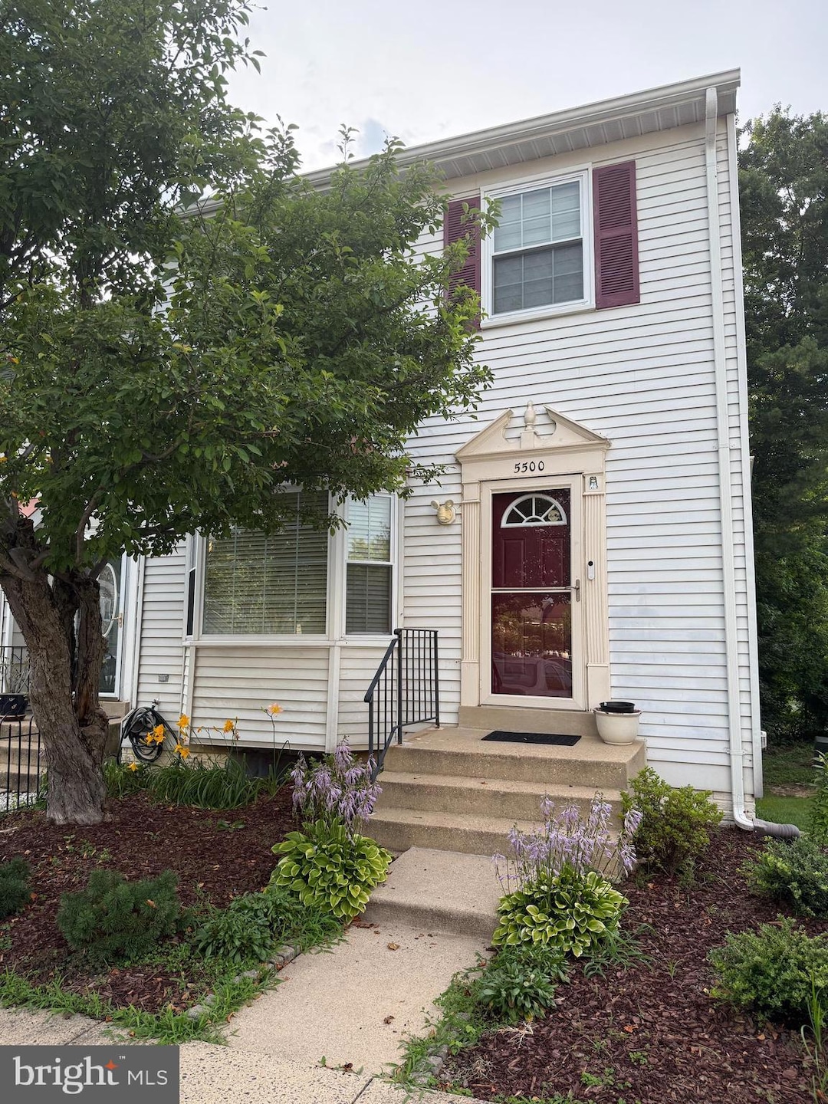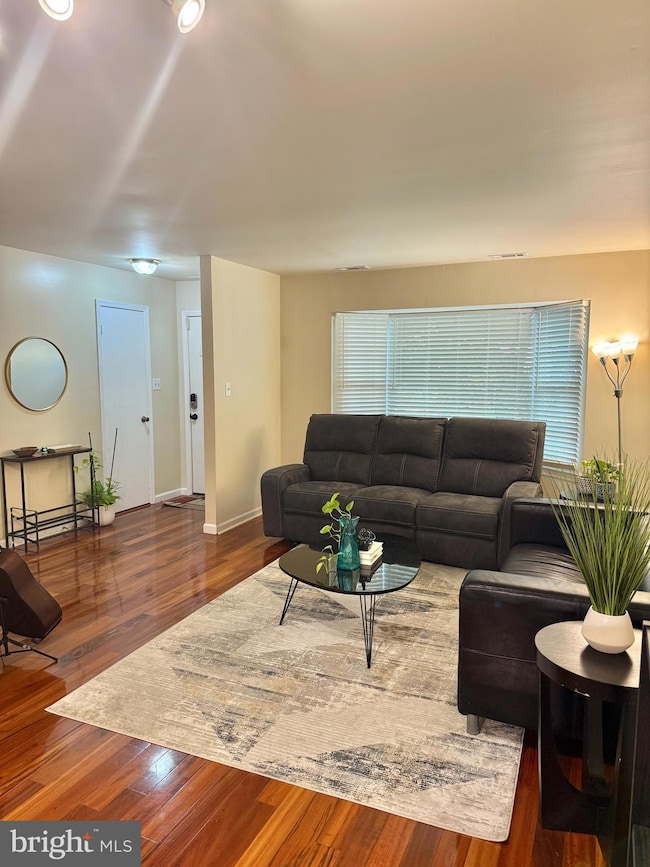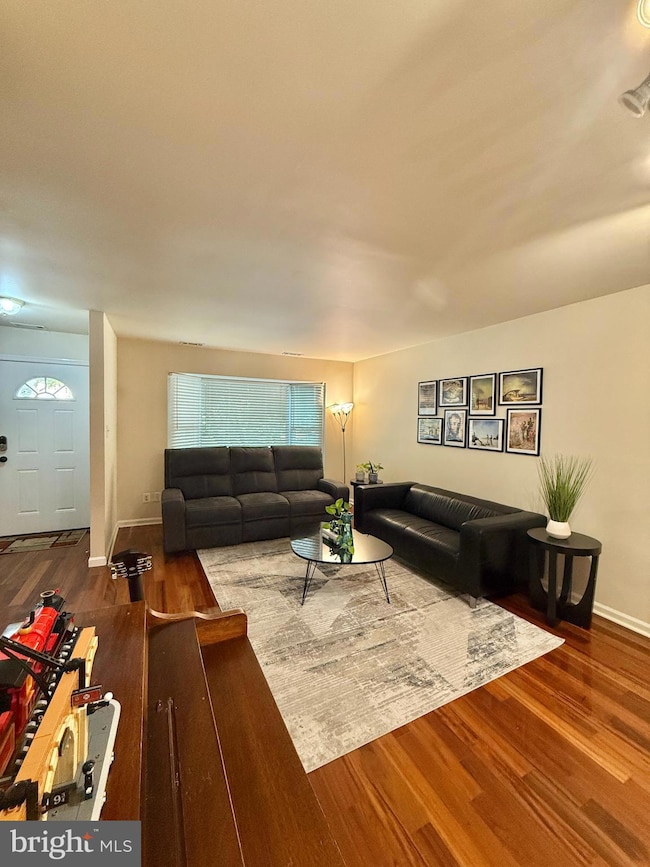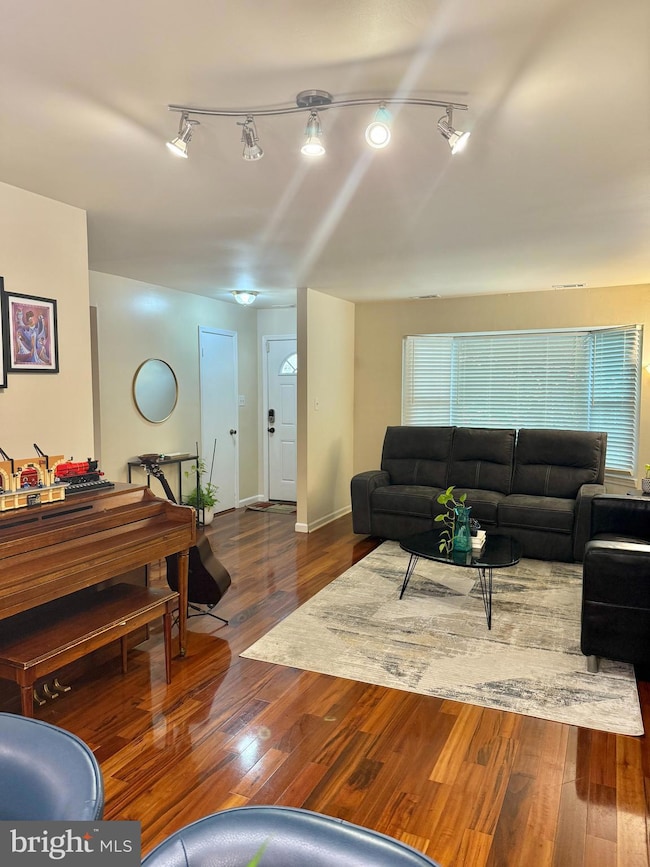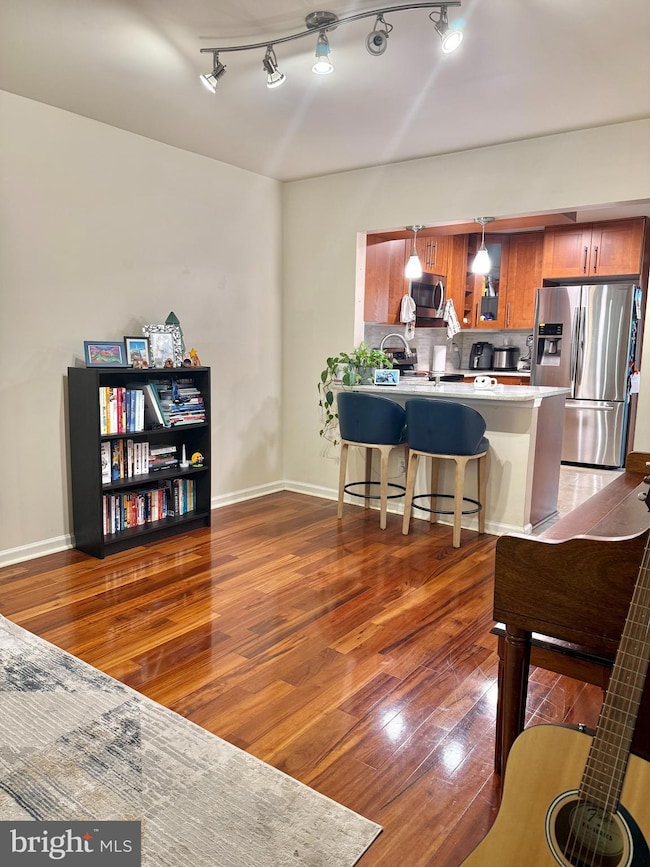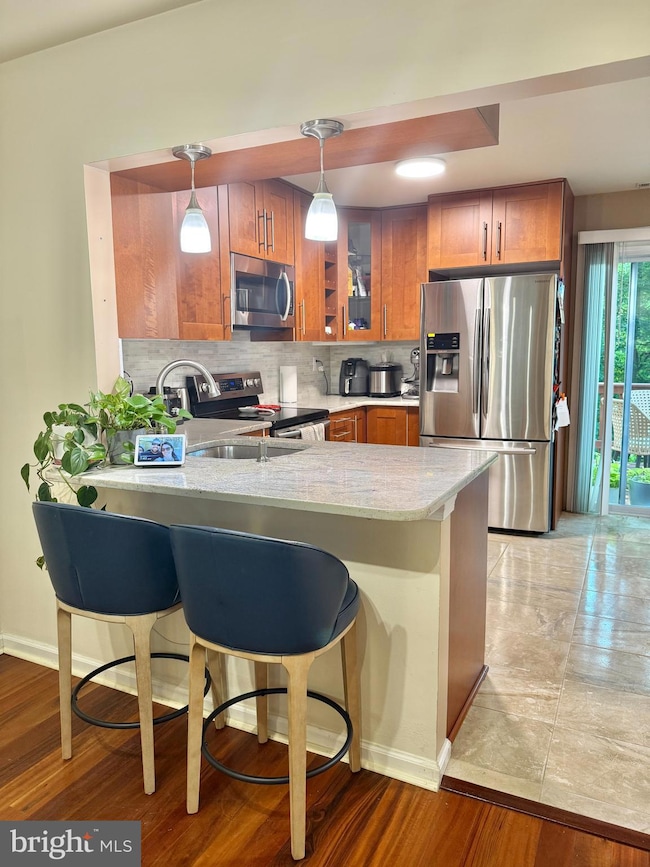5500 Woodlawn Manor Ct Alexandria, VA 22309
Woodlawn NeighborhoodHighlights
- Open Floorplan
- Deck
- Attic
- Colonial Architecture
- Wood Flooring
- No HOA
About This Home
Gorgeous 3-Level End Unit Townhome in Woodlawn Mews! Welcome to this stunning and spacious 3-level end unit townhome nestled in the sought-after Woodlawn Mews community, backing to serene, wooded areas for added privacy and natural beauty. The home features 3 Bedrooms plus a separate Office or Guestroom and 3.5 Bathrooms. On the Main level you will enjoy beautiful hard wood floors throughout. The gourmet kitchen features modern appliances and opens to a walk-out deck, perfect for entertaining or enjoying morning coffee or a relaxing outdoor meal. The Upper level offers a spacious primary bedroom and includes an en-suite bath for ultimate convenience and privacy plus a built-in custom closet and motorized blinds. Two (2) additional bedrooms and a full bathroom complete this level. The Lower level is a fully finished walkout basement having both a large family room with natural lighting and separate flexible living space, perfect for a guest or a home office with a custom-designed built-in unit. This level has another full bath and large laundry room with built-in storage. A bonus is the wet bar area which includes all the requirements for entertaining without the need to use the main level kitchen. Lastly step outside to a beautifully landscaped, fenced-in backyard with a charming patio and a handy storage shed. Without a doubt enjoy the reserve parking space just outside your front door plus the one (1) additional permitted space. Finally, Smart home features are throughout — including motorized blinds, lights, thermostat, and front door lock — all easily integrated with Google Home and Alexa. All of this is conveniently located just minutes from Ft. Belvoir, Wegmans, historic Old Town Alexandria, and major highways for easy commuting. Don’t miss out on this exceptional opportunity to make this gorgeous townhome your home. ***** Please text my cell, noted below, for the link to make an application *****
Townhouse Details
Home Type
- Townhome
Est. Annual Taxes
- $5,225
Year Built
- Built in 1984
Lot Details
- 2,100 Sq Ft Lot
- Property is in excellent condition
Home Design
- Colonial Architecture
- Brick Exterior Construction
- Slab Foundation
Interior Spaces
- 1,372 Sq Ft Home
- Property has 3 Levels
- Open Floorplan
- Wet Bar
- Partially Furnished
- Window Treatments
- Family Room Off Kitchen
- Dining Area
- Attic
Kitchen
- Breakfast Area or Nook
- Eat-In Kitchen
- Electric Oven or Range
- Stove
- Range Hood
- <<builtInMicrowave>>
- Extra Refrigerator or Freezer
- Ice Maker
- Dishwasher
- Stainless Steel Appliances
- Kitchen Island
- Disposal
Flooring
- Wood
- Carpet
Bedrooms and Bathrooms
- En-Suite Bathroom
Laundry
- Electric Dryer
- Washer
Finished Basement
- Walk-Out Basement
- Basement Fills Entire Space Under The House
- Connecting Stairway
- Interior and Exterior Basement Entry
- Laundry in Basement
- Basement Windows
Parking
- 2 Open Parking Spaces
- 2 Parking Spaces
- Parking Lot
- 1 Assigned Parking Space
- Unassigned Parking
Outdoor Features
- Balcony
- Deck
- Patio
- Shed
Utilities
- Central Heating and Cooling System
- Heat Pump System
- Vented Exhaust Fan
- Electric Water Heater
Listing and Financial Details
- Residential Lease
- Security Deposit $3,300
- Tenant pays for electricity, gutter cleaning, hot water, HVAC maintenance, insurance, minor interior maintenance, all utilities, water
- The owner pays for real estate taxes
- Rent includes common area maintenance, hoa/condo fee, lawn service, parking, trash removal, partly furnish
- No Smoking Allowed
- 12-Month Min and 24-Month Max Lease Term
- Available 7/26/25
- $59 Application Fee
- $100 Repair Deductible
- Assessor Parcel Number 1004 05 0006
Community Details
Overview
- No Home Owners Association
- Association fees include common area maintenance, lawn care front, lawn care side, lawn maintenance, management
- Woodlawn Mews Subdivision
- Property Manager
Amenities
- Common Area
Pet Policy
- Pets allowed on a case-by-case basis
- Pet Deposit $500
Map
Source: Bright MLS
MLS Number: VAFX2250524
APN: 1004-05-0006
- 5501 Woodlawn Manor Ct
- 8403 Credos Ct Unit 10
- 5756F Village Green Dr Unit 9/5756F
- 5766 Village Green Dr Unit 10/5766
- 5708 Shadwell Ct Unit 107
- 8694 Venoy Ct
- 8688 Village Square Dr Unit 14
- 8775 Village Green Ct
- 8610C Beekman Place Unit 502
- 5700 Shadwell Ct Unit 78
- 8607 Beekman Place Unit 7B
- 8604 Shadwell Dr Unit 26
- 8708 Village Green Ct
- 8505 Rosemont Cir
- 5010 Rosemont Ave
- 8509 Engleside St
- 8708 Lukens Ln
- 5302 Old Mill Rd
- 8562 Wyngate Manor Ct
- 8210 Ackley St
- 8421 Eureka Ct Unit 119
- 8403 Credos Ct Unit 10
- 5401 Claymont Dr
- 8413 Alameda Ct Unit 62
- 5708 Olde Mill Ct Unit 129
- 8600A Village Square Dr Unit A
- 8718 Village Square Dr Unit 11/8718
- 8688 Village Square Dr Unit 14
- 5711 Woodlawn Gable Dr
- 8413 Rosemont Cir
- 8624 D Beekman Place Unit 24D
- 8799 Old Colony Way
- 8503 Towne Manor Ct
- 8424 Sky View Dr
- 4511 Colony Ct
- 8622 Gateshead Rd
- 4401 Jackson Place
- 4443 Pembrook Village Dr Unit 125
- 8461 Diablo Ct
- 5625 Cornish Way
