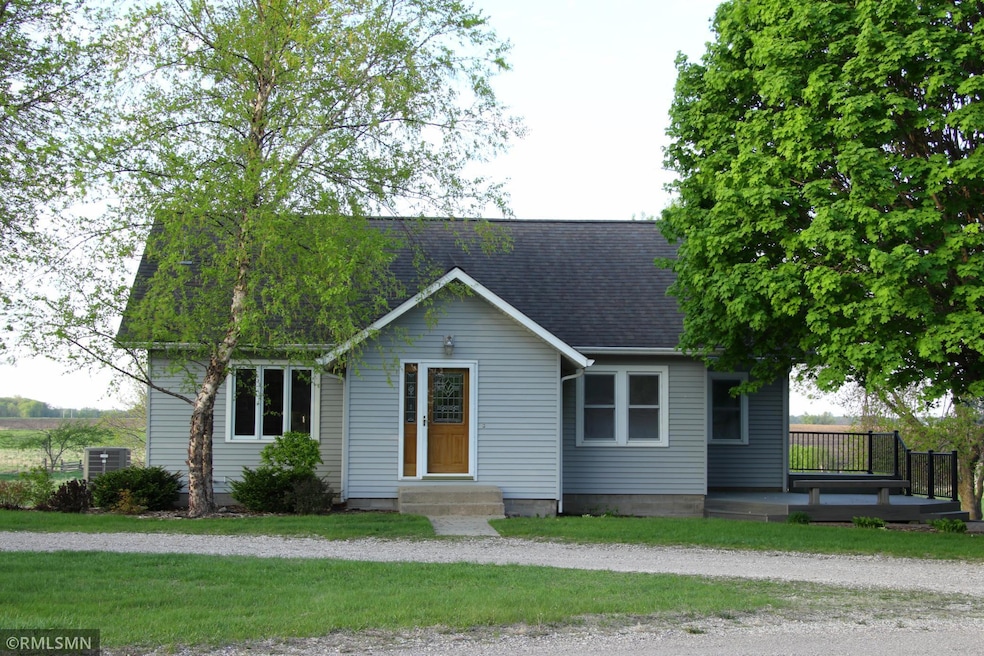
5501 70th St Glencoe, MN 55336
Highlights
- Multiple Garages
- No HOA
- Eat-In Kitchen
- 1,217,938 Sq Ft lot
- The kitchen features windows
- Living Room
About This Home
As of July 2025This 28-acre hobby farm has been immaculately kept and shows outstanding pride in ownership. This property features a 3 bedroom, 2 bath home that has a walk out basement, steel siding, vinyl windows, hardwood floors, composite deck, the kitchen has Pinske custom cabinets and counter tops, six panel oak doors, whirlpool tub, dual heat forced air and heat pump. The new septic system was installed in 2024. This property also has a detached 22'x32' 3 stall garage. There is a 50'x 100' shed on the property, the front half is a cemented 40'x50' shop that is heated. The rear part is 50' x 60' for storage for all yours toys or equipment. The property also has the original farmhouse that needs a little TLC and could easily be used for a bed and breakfast or short-term rental. This is an outstanding property for anyone that has horses or wish to have some livestock. Nice clean hobby farms like this property do not become available very often.
Home Details
Home Type
- Single Family
Est. Annual Taxes
- $2,175
Year Built
- Built in 1954
Lot Details
- 27.96 Acre Lot
- Lot Dimensions are 560x1600x480x460x2050
- Irregular Lot
- Unpaved Streets
Parking
- 3 Car Garage
- Multiple Garages
- Parking Storage or Cabinetry
- Garage Door Opener
Home Design
- Pitched Roof
- Architectural Shingle Roof
Interior Spaces
- 1-Story Property
- Family Room
- Living Room
- Storage Room
- Utility Room
Kitchen
- Eat-In Kitchen
- Range
- Microwave
- Freezer
- Dishwasher
- The kitchen features windows
Bedrooms and Bathrooms
- 3 Bedrooms
- 2 Full Bathrooms
Laundry
- Dryer
- Washer
Finished Basement
- Walk-Out Basement
- Basement Storage
Utilities
- Forced Air Heating and Cooling System
- Heat Pump System
- 200+ Amp Service
- Well
- Septic System
Community Details
- No Home Owners Association
Listing and Financial Details
- Assessor Parcel Number 150503000
Similar Homes in Glencoe, MN
Home Values in the Area
Average Home Value in this Area
Mortgage History
| Date | Status | Loan Amount | Loan Type |
|---|---|---|---|
| Closed | $100,000 | Construction | |
| Closed | $50,000 | Credit Line Revolving |
Property History
| Date | Event | Price | Change | Sq Ft Price |
|---|---|---|---|---|
| 07/28/2025 07/28/25 | Sold | $577,500 | -11.0% | $325 / Sq Ft |
| 06/27/2025 06/27/25 | Pending | -- | -- | -- |
| 03/28/2025 03/28/25 | For Sale | $649,000 | -- | $366 / Sq Ft |
Tax History Compared to Growth
Tax History
| Year | Tax Paid | Tax Assessment Tax Assessment Total Assessment is a certain percentage of the fair market value that is determined by local assessors to be the total taxable value of land and additions on the property. | Land | Improvement |
|---|---|---|---|---|
| 2024 | $1,814 | $302,300 | $119,500 | $182,800 |
| 2023 | $2,212 | $302,300 | $119,500 | $182,800 |
| 2022 | $1,952 | $270,000 | $119,500 | $150,500 |
| 2021 | $1,730 | $248,000 | $114,400 | $133,600 |
| 2020 | $1,736 | $238,000 | $104,400 | $133,600 |
| 2019 | $1,086 | $228,000 | $0 | $0 |
| 2018 | $1,128 | $204,000 | $0 | $0 |
| 2017 | $1,086 | $204,800 | $0 | $0 |
| 2016 | $1,058 | $204,800 | $0 | $0 |
| 2015 | $824 | $0 | $0 | $0 |
| 2014 | $794 | $0 | $0 | $0 |
Agents Affiliated with this Home
-

Seller's Agent in 2025
Brian O'Donnell
Priority One-Metrowest Realty
(320) 894-5682
103 Total Sales
-

Buyer's Agent in 2025
Tracy Ellig
Realty 1 Inc
(320) 583-2878
25 Total Sales
Map
Source: NorthstarMLS
MLS Number: 6683507
APN: 15.0503.000
- 1706 Fairway Dr
- 206 Fairway Cir
- 1922 11th St E
- 520 Edgewood Dr
- 1715 10th St E
- 1412 Elsie Dr N
- 1527 Ranger Dr N
- 1523 Ranger Dr N
- 1423 Prairie Ave N
- 1423 Prairie Ave
- 1519 Ranger Dr N
- 1516 Ranger Dr
- 1512 Ranger Dr N
- 1515 Ranger Dr N
- 604 Elliott Ave N
- 1721 14th St E
- 719 9th St E
- 711 9th St E
- 1213 12th St E
- 1028 13th St E






