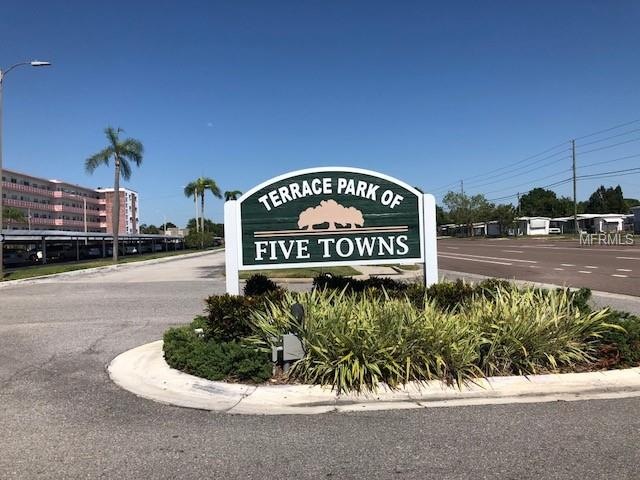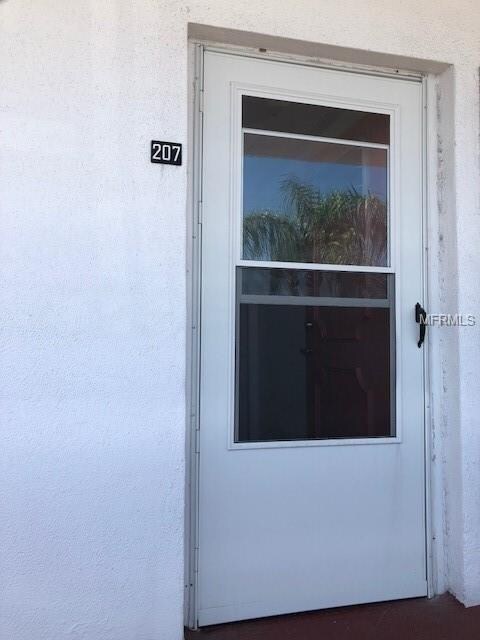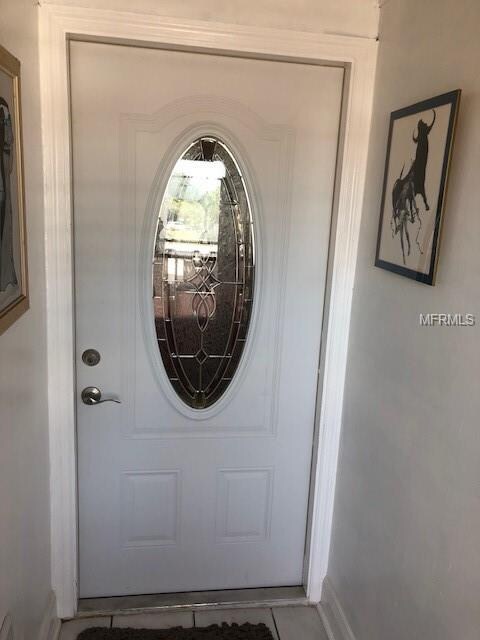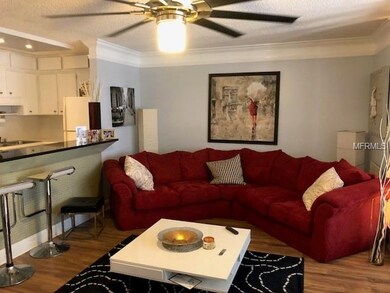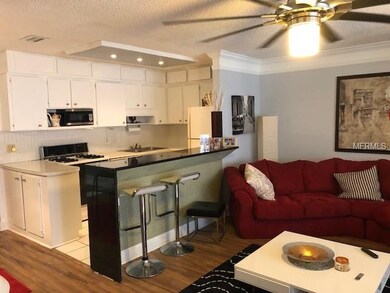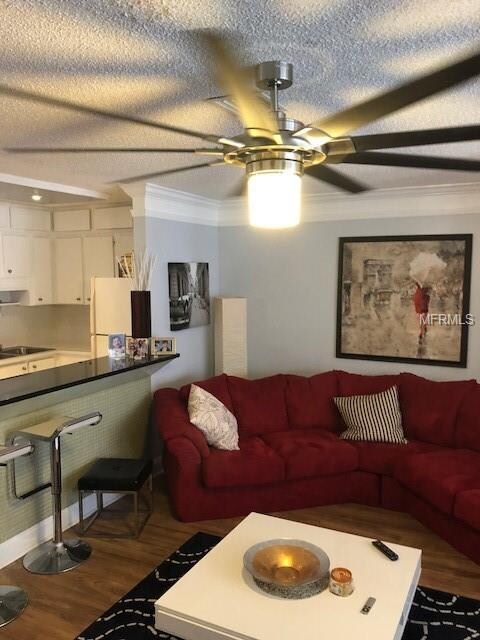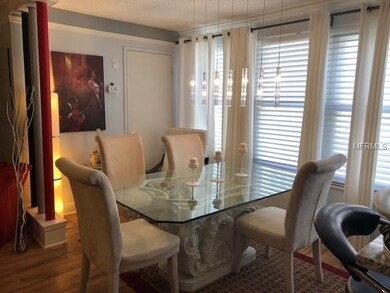
Highlights
- Fitness Center
- Senior Community
- Clubhouse
- In Ground Pool
- 500 Acre Lot
- 4-minute walk to Magnolia Sun Center - Terrace Park of Five Towns
About This Home
As of September 2018This spacious home boasts upgrades that must be seen. Fully furnished with designer furnishings. New HVAC (4-20-18), newer floors, newer windows across the back, open kitchen with a breakfast bar, it’s all here. Beautiful dining area with a bar and gorgeous view of the pool. The association will allow a washer and dryer to be installed. Five Towns is an active community for year round living or seasonal visits. The community is a short walk to shopping and dining. Easy access to shopping, medical, Gulf beaches, Bardmoor and Lake Seminole for golf.
Property Details
Home Type
- Condominium
Est. Annual Taxes
- $859
Year Built
- Built in 1973
Lot Details
- South Facing Home
- Landscaped with Trees
- Condo Land Included
HOA Fees
- $113 Monthly HOA Fees
Home Design
- Florida Architecture
- Slab Foundation
- Wood Frame Construction
- Built-Up Roof
- Block Exterior
Interior Spaces
- 860 Sq Ft Home
- Furnished
- Ceiling Fan
- Blinds
- L-Shaped Dining Room
- Laundry Room
Kitchen
- Range
- Dishwasher
Flooring
- Laminate
- Ceramic Tile
Bedrooms and Bathrooms
- 1 Bedroom
- 1 Full Bathroom
Parking
- 1 Carport Space
- Assigned Parking
Pool
- In Ground Pool
- Gunite Pool
Location
- Flood Zone Lot
Utilities
- Central Air
- Heating System Uses Natural Gas
- Gas Water Heater
- Cable TV Available
Listing and Financial Details
- Down Payment Assistance Available
- Visit Down Payment Resource Website
- Tax Lot 2070
- Assessor Parcel Number 36-30-15-27947-000-2070
Community Details
Overview
- Senior Community
- Association fees include cable TV, community pool, escrow reserves fund, fidelity bond, gas, ground maintenance, maintenance repairs, manager, pool maintenance, recreational facilities, sewer, trash, water
- Peter Schmidt Association, Phone Number (727) 369-6219
- Mid-Rise Condominium
- Five Towns Of St Pete Subdivision
- On-Site Maintenance
- Rental Restrictions
- 5-Story Property
Amenities
- Clubhouse
- Laundry Facilities
- Elevator
- Community Storage Space
Recreation
- Recreation Facilities
Pet Policy
- Pets up to 20 lbs
- Pet Size Limit
- 1 Pet Allowed
Ownership History
Purchase Details
Home Financials for this Owner
Home Financials are based on the most recent Mortgage that was taken out on this home.Purchase Details
Home Financials for this Owner
Home Financials are based on the most recent Mortgage that was taken out on this home.Purchase Details
Home Financials for this Owner
Home Financials are based on the most recent Mortgage that was taken out on this home.Purchase Details
Purchase Details
Map
About This Building
Similar Homes in the area
Home Values in the Area
Average Home Value in this Area
Purchase History
| Date | Type | Sale Price | Title Company |
|---|---|---|---|
| Warranty Deed | $73,000 | Capstone Title Llc | |
| Warranty Deed | $18,000 | Capstone Title Llc | |
| Warranty Deed | $40,000 | Century Title & Abstract Inc | |
| Deed | -- | -- | |
| Warranty Deed | $32,400 | -- |
Mortgage History
| Date | Status | Loan Amount | Loan Type |
|---|---|---|---|
| Previous Owner | $38,000 | No Value Available |
Property History
| Date | Event | Price | Change | Sq Ft Price |
|---|---|---|---|---|
| 05/20/2025 05/20/25 | For Sale | $109,000 | +49.3% | $127 / Sq Ft |
| 09/11/2018 09/11/18 | Sold | $73,000 | -3.8% | $85 / Sq Ft |
| 08/27/2018 08/27/18 | Pending | -- | -- | -- |
| 07/25/2018 07/25/18 | Price Changed | $75,900 | -4.5% | $88 / Sq Ft |
| 07/20/2018 07/20/18 | Price Changed | $79,500 | -5.9% | $92 / Sq Ft |
| 04/25/2018 04/25/18 | For Sale | $84,500 | +369.4% | $98 / Sq Ft |
| 06/16/2014 06/16/14 | Off Market | $18,000 | -- | -- |
| 04/05/2013 04/05/13 | Sold | $18,000 | -27.7% | $21 / Sq Ft |
| 03/21/2013 03/21/13 | Pending | -- | -- | -- |
| 02/13/2013 02/13/13 | For Sale | $24,900 | 0.0% | $29 / Sq Ft |
| 01/02/2013 01/02/13 | Pending | -- | -- | -- |
| 12/28/2012 12/28/12 | For Sale | $24,900 | -- | $29 / Sq Ft |
Tax History
| Year | Tax Paid | Tax Assessment Tax Assessment Total Assessment is a certain percentage of the fair market value that is determined by local assessors to be the total taxable value of land and additions on the property. | Land | Improvement |
|---|---|---|---|---|
| 2024 | $1,907 | $113,777 | -- | $113,777 |
| 2023 | $1,907 | $102,237 | $0 | $102,237 |
| 2022 | $1,732 | $87,523 | $0 | $87,523 |
| 2021 | $1,594 | $69,320 | $0 | $0 |
| 2020 | $1,496 | $67,124 | $0 | $0 |
| 2019 | $1,341 | $55,925 | $0 | $55,925 |
| 2018 | $932 | $39,644 | $0 | $0 |
| 2017 | $859 | $35,640 | $0 | $0 |
| 2016 | $752 | $31,777 | $0 | $0 |
| 2015 | $694 | $28,011 | $0 | $0 |
| 2014 | $643 | $25,751 | $0 | $0 |
Source: Stellar MLS
MLS Number: U8001934
APN: 36-30-15-27947-000-2070
- 5501 80th St N Unit 207
- 5501 80th St N Unit 509
- 5501 80th St N Unit 501
- 5501 80th St N Unit 201
- 5501 80th St N Unit 214
- 5501 80th St N Unit 514
- 5521 80th St N Unit 315
- 5521 80th St N Unit 306
- 5521 80th St N Unit 310
- 5603 80th St N Unit 107
- 5603 80th St N Unit 307
- 5603 80th St N Unit 512
- 5603 80th St N Unit 209
- 5530 80th St N Unit A306
- 5357 81st St N Unit 1
- 5623 80th St N Unit 504
- 5623 80th St N Unit 202
- 5623 80th St N Unit 306
- 5623 80th St N Unit 505
- 5623 80th St N Unit 510
