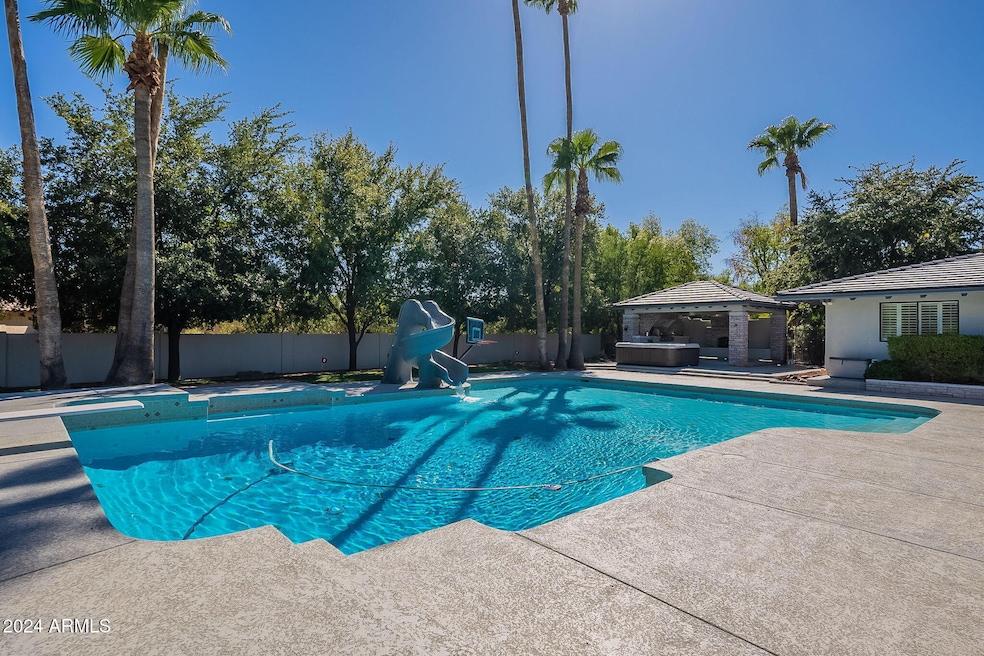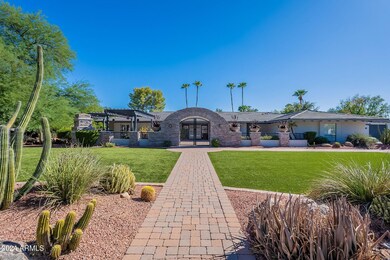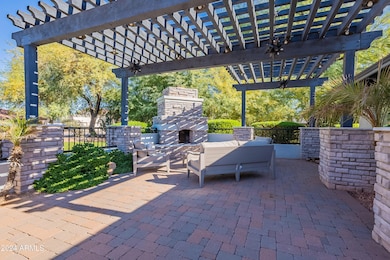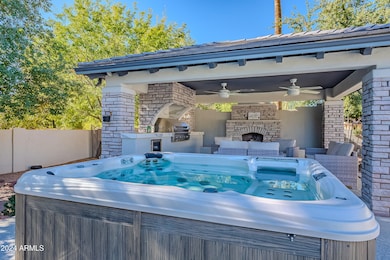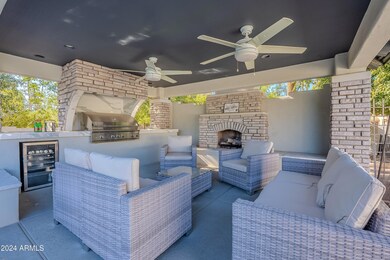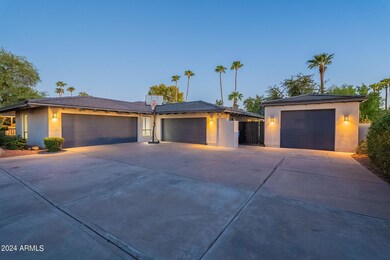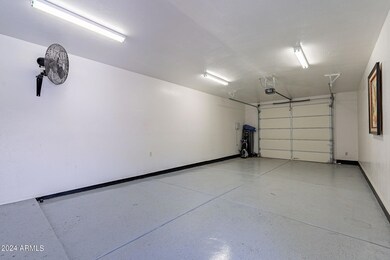
5501 E Cholla St Scottsdale, AZ 85254
Paradise Valley NeighborhoodHighlights
- Heated Spa
- RV Garage
- Family Room with Fireplace
- Sequoya Elementary School Rated A
- 0.77 Acre Lot
- Vaulted Ceiling
About This Home
As of December 2024Discover a breathtaking luxury home in the heart of Scottsdale, Arizona...a contemporary masterpiece remodeled in 2022. Designed with elegance, comfort, and entertainment in mind, this stunning 5-bedroom, 3.5-bathroom residence boasts nearly 4,200 square feet of thoughtfully designed living space. Nestled on a spacious lot, this home offers plenty of room to relax, play, and entertain while enjoying Scottsdale's renowned sunny weather and serene desert landscapes. Detached toy garage, heated pool and putting green are just a few of the extras and one can walk to Orange Tree Golf Club to enjoy a golf game and dining! a large island with quartz countertops, and a walk-in butler's pantry - perfect for preparing meals while still engaging with guests. Adjacent to the kitchen, the spacious living area boasts a sleek, modern fireplace and four panel sliding glass doors that lead out to the resort-style backyard. The outdoor space is where this home truly shines as an entertainer's delight. A sparkling heated pool with a waterslide anchors the backyard, while an extended length covered patio provides the ideal setting for lounging and hosting gatherings. Enjoy cooking in the fully equipped outdoor kitchen with a new BBQ grill, ample counter space, fireplace and shaded area or relax and unwind in the above ground spa. The primary suite offers a luxurious retreat, complete with a spa-like bathroom featuring a soaking tub, dual vanities, and a walk-in shower. The suite also includes two expansive walk-in closets and direct access to the backyard. Each of the additional four bedrooms is generously sized and this floor plan ensures comfort and privacy for family members and guests alike. This Scottsdale gem combines luxurious living with a prime location, offering easy access to world-class golf courses, upscale shopping, fine dining, and the vibrant cultural scene of Old Town Scottsdale and Kierland. Welcome home!
Home Details
Home Type
- Single Family
Est. Annual Taxes
- $8,243
Year Built
- Built in 1980
Lot Details
- 0.77 Acre Lot
- Desert faces the front of the property
- Block Wall Fence
- Artificial Turf
- Front and Back Yard Sprinklers
- Sprinklers on Timer
- Private Yard
- Grass Covered Lot
Parking
- 6 Car Garage
- 10 Open Parking Spaces
- Electric Vehicle Home Charger
- Garage ceiling height seven feet or more
- Side or Rear Entrance to Parking
- Tandem Parking
- Garage Door Opener
- RV Garage
Home Design
- Roof Updated in 2022
- Wood Frame Construction
- Tile Roof
- Stucco
Interior Spaces
- 4,192 Sq Ft Home
- 1-Story Property
- Vaulted Ceiling
- Ceiling Fan
- Double Pane Windows
- Family Room with Fireplace
- 3 Fireplaces
- Security System Owned
Kitchen
- Kitchen Updated in 2022
- Eat-In Kitchen
- Breakfast Bar
- Built-In Microwave
- Kitchen Island
Flooring
- Floors Updated in 2022
- Tile Flooring
Bedrooms and Bathrooms
- 5 Bedrooms
- Bathroom Updated in 2022
- Primary Bathroom is a Full Bathroom
- 3.5 Bathrooms
- Dual Vanity Sinks in Primary Bathroom
- Bathtub With Separate Shower Stall
Accessible Home Design
- No Interior Steps
Pool
- Pool Updated in 2022
- Heated Spa
- Heated Pool
Outdoor Features
- Covered patio or porch
- Outdoor Fireplace
- Gazebo
- Outdoor Storage
- Built-In Barbecue
Utilities
- Cooling System Updated in 2022
- Refrigerated Cooling System
- Zoned Heating
- Heating System Uses Propane
- Plumbing System Updated in 2022
- Wiring Updated in 2022
- Water Filtration System
- High Speed Internet
- Cable TV Available
Listing and Financial Details
- Tax Lot 11
- Assessor Parcel Number 167-62-032
Community Details
Overview
- No Home Owners Association
- Association fees include no fees
- Built by Custom
- Los Castillos Subdivision
Recreation
- Bike Trail
Map
Home Values in the Area
Average Home Value in this Area
Property History
| Date | Event | Price | Change | Sq Ft Price |
|---|---|---|---|---|
| 12/23/2024 12/23/24 | Sold | $2,150,000 | -10.0% | $513 / Sq Ft |
| 12/04/2024 12/04/24 | Price Changed | $2,388,000 | -0.1% | $570 / Sq Ft |
| 10/20/2024 10/20/24 | Price Changed | $2,389,900 | -2.4% | $570 / Sq Ft |
| 10/02/2024 10/02/24 | Price Changed | $2,449,000 | -2.0% | $584 / Sq Ft |
| 09/20/2024 09/20/24 | For Sale | $2,500,000 | +56.8% | $596 / Sq Ft |
| 05/07/2021 05/07/21 | Sold | $1,594,000 | -0.3% | $380 / Sq Ft |
| 03/17/2021 03/17/21 | Pending | -- | -- | -- |
| 03/12/2021 03/12/21 | For Sale | $1,599,000 | 0.0% | $381 / Sq Ft |
| 10/01/2018 10/01/18 | Rented | $6,000 | -4.0% | -- |
| 09/08/2018 09/08/18 | Under Contract | -- | -- | -- |
| 09/04/2018 09/04/18 | For Rent | $6,250 | 0.0% | -- |
| 06/19/2018 06/19/18 | Sold | $1,275,000 | -1.8% | $304 / Sq Ft |
| 04/23/2018 04/23/18 | Price Changed | $1,299,000 | -6.9% | $310 / Sq Ft |
| 03/19/2018 03/19/18 | For Sale | $1,395,000 | +21.3% | $333 / Sq Ft |
| 08/07/2015 08/07/15 | Sold | $1,150,000 | -4.2% | $270 / Sq Ft |
| 06/26/2015 06/26/15 | Pending | -- | -- | -- |
| 05/29/2015 05/29/15 | Price Changed | $1,200,000 | -7.3% | $282 / Sq Ft |
| 04/30/2015 04/30/15 | For Sale | $1,295,000 | -- | $304 / Sq Ft |
Tax History
| Year | Tax Paid | Tax Assessment Tax Assessment Total Assessment is a certain percentage of the fair market value that is determined by local assessors to be the total taxable value of land and additions on the property. | Land | Improvement |
|---|---|---|---|---|
| 2025 | $5,834 | $114,814 | -- | -- |
| 2024 | $8,243 | $109,347 | -- | -- |
| 2023 | $8,243 | $119,570 | $23,910 | $95,660 |
| 2022 | $7,881 | $104,880 | $20,970 | $83,910 |
| 2021 | $8,190 | $97,600 | $19,520 | $78,080 |
| 2020 | $8,660 | $89,960 | $17,990 | $71,970 |
| 2019 | $8,540 | $90,950 | $18,190 | $72,760 |
| 2018 | $8,212 | $84,480 | $16,890 | $67,590 |
| 2017 | $7,290 | $82,400 | $16,480 | $65,920 |
| 2016 | $7,087 | $76,830 | $15,360 | $61,470 |
| 2015 | $6,446 | $76,300 | $15,260 | $61,040 |
Mortgage History
| Date | Status | Loan Amount | Loan Type |
|---|---|---|---|
| Previous Owner | $484,350 | New Conventional | |
| Previous Owner | $250,000 | Commercial | |
| Previous Owner | $490,000 | New Conventional | |
| Previous Owner | $500,000 | Credit Line Revolving | |
| Previous Owner | $290,000 | New Conventional |
Deed History
| Date | Type | Sale Price | Title Company |
|---|---|---|---|
| Warranty Deed | $2,150,000 | American Title Service Agency | |
| Warranty Deed | $2,150,000 | American Title Service Agency | |
| Warranty Deed | $1,594,000 | American Title Svc Agcy Llc | |
| Warranty Deed | -- | None Available | |
| Interfamily Deed Transfer | -- | None Available | |
| Interfamily Deed Transfer | -- | None Available | |
| Warranty Deed | $1,275,000 | Premier Title Agency | |
| Cash Sale Deed | $1,150,000 | Great Amer Title Agency Inc | |
| Warranty Deed | $450,000 | First American Title |
Similar Homes in Scottsdale, AZ
Source: Arizona Regional Multiple Listing Service (ARMLS)
MLS Number: 6759858
APN: 167-62-032
- 11465 N 56th St
- 5478 E Oakhurst Way
- 11416 N Blackheath Rd
- 5302 E Mercer Ln
- 5430 E Shea Blvd
- 5550 E Shea Blvd
- 5509 E Desert Hills Dr
- 5507 E Shea Blvd
- 5431 E Shea Blvd
- 10431 N 55th Place
- 5335 E Shea Blvd Unit 2045
- 5335 E Shea Blvd Unit 2102
- 5817 E Leith Ln
- 5403 E Cannon Dr
- 12211 N 57th St
- 5122 E Shea Blvd Unit 1164
- 5122 E Shea Blvd Unit 1020
- 5122 E Shea Blvd Unit 1029
- 5122 E Shea Blvd Unit 1100
- 5122 E Shea Blvd Unit 1117
