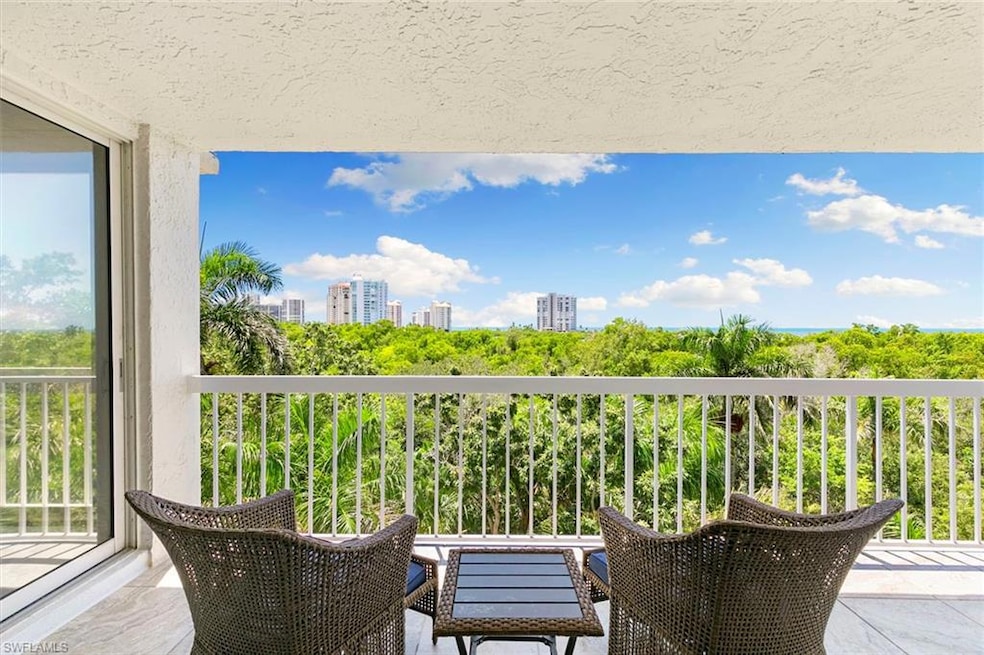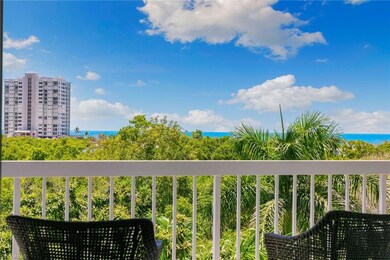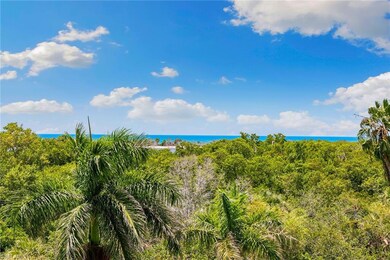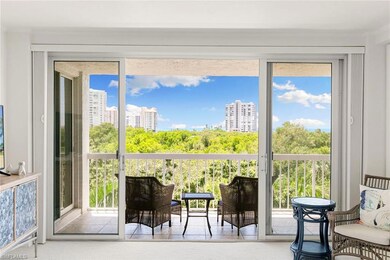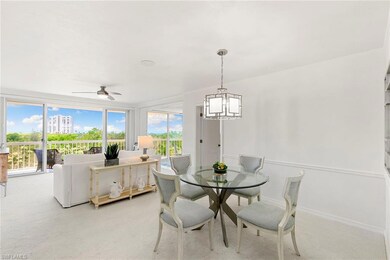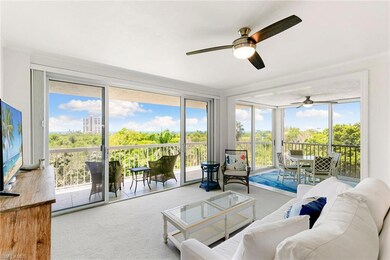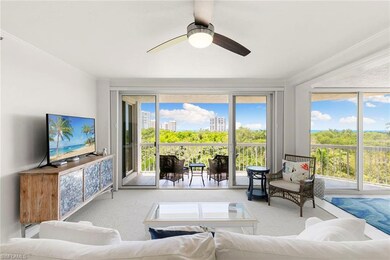St. Tropez 5501 Heron Point Dr Unit 303 Floor 3 Naples, FL 34108
Pelican Bay NeighborhoodEstimated payment $6,426/month
Highlights
- Beach Access
- Fitness Center
- Clubhouse
- Sea Gate Elementary School Rated A
- Ocean To Bay Views
- Traditional Architecture
About This Home
Don’t let the third floor fool you. This St. Tropez residence offers the best of both worlds: a generous ribbon view of Gulf blue waters, and sweeping bay views, all from a comfortable lower-floor perch. Ideal for those who want to enjoy Gulf views without the heights of the upper floors, this home delivers a rare combination of scenery, convenience, and accessibility. Sold fully furnished and move-in ready, the residence features new carpet, new appliances, and an open, light-filled layout ideal for both relaxing and entertaining. The generous terrace invites you to savor morning coffee watching birds soar over the water or unwind with Naples’ famous sunsets. St. Tropez itself has been beautifully updated with a chic coastal lobby, social room, guest suites, and a private tennis court with no major upcoming assessments anticipated. Just steps from the St Tropez stop on the Pelican Bay tram, you’re minutes from two private beach clubs, beachfront dining, tennis, pickleball, fitness centers, and miles of walking and biking paths. St. Tropez residents also enjoy a pool, spa, tennis court, social room, guest suites, and on-site management for lock-and-leave convenience. Whether you’re seeking a seasonal retreat or a year-round residence, this is your opportunity to enjoy Pelican Bay’s unmatched lifestyle in a secure, amenity-rich setting, complete with views far better than the photos suggest. Schedule a showing and prepare to be wowed.
Listing Agent
Premier Sotheby's Int'l Realty License #NAPLES-249521319 Listed on: 08/14/2025

Home Details
Home Type
- Single Family
Est. Annual Taxes
- $7,086
Year Built
- Built in 1988
Lot Details
- Rectangular Lot
HOA Fees
- $1,832 Monthly HOA Fees
Property Views
- Ocean To Bay
- Gulf
- Mangrove
Home Design
- Traditional Architecture
- Concrete Block With Brick
- Concrete Foundation
- Stucco
Interior Spaces
- Property has 1 Level
- Window Treatments
- Breakfast Room
- Family or Dining Combination
- Library
Kitchen
- Range
- Dishwasher
- Disposal
Flooring
- Carpet
- Tile
Bedrooms and Bathrooms
- 2 Bedrooms
- Split Bedroom Floorplan
- 2 Full Bathrooms
Laundry
- Laundry in unit
- Dryer
- Washer
Home Security
- Fire and Smoke Detector
- Fire Sprinkler System
Parking
- 1 Parking Space
- 1 Attached Carport Space
- Assigned Parking
Outdoor Features
- Beach Access
- Balcony
- Porch
Schools
- Seagate Elementary School
- Pine Ridge Middle School
- Barron Collier High School
Utilities
- Central Air
- Heating Available
- Underground Utilities
- Internet Available
- Cable TV Available
Listing and Financial Details
- Assessor Parcel Number 71855000226
Community Details
Overview
- 1,415 Sq Ft Building
- St Tropez Subdivision
- Mandatory home owners association
- Electric Vehicle Charging Station
Amenities
- Restaurant
- Trash Chute
- Clubhouse
- Community Storage Space
Recreation
- Tennis Courts
- Pickleball Courts
- Fitness Center
- Community Pool
- Community Spa
- Bike Trail
Map
About St. Tropez
Home Values in the Area
Average Home Value in this Area
Tax History
| Year | Tax Paid | Tax Assessment Tax Assessment Total Assessment is a certain percentage of the fair market value that is determined by local assessors to be the total taxable value of land and additions on the property. | Land | Improvement |
|---|---|---|---|---|
| 2025 | $7,086 | $614,557 | -- | -- |
| 2024 | $6,872 | $558,688 | -- | -- |
| 2023 | $6,872 | $507,898 | $0 | $0 |
| 2022 | $6,700 | $461,725 | $0 | $0 |
| 2021 | $5,419 | $419,750 | $0 | $419,750 |
| 2020 | $5,333 | $419,750 | $0 | $419,750 |
| 2019 | $5,369 | $419,750 | $0 | $419,750 |
| 2018 | $5,362 | $396,650 | $0 | $396,650 |
| 2017 | $4,990 | $389,106 | $0 | $0 |
| 2016 | $4,570 | $353,733 | $0 | $0 |
| 2015 | $4,113 | $321,575 | $0 | $0 |
| 2014 | $3,989 | $314,250 | $0 | $0 |
Property History
| Date | Event | Price | List to Sale | Price per Sq Ft | Prior Sale |
|---|---|---|---|---|---|
| 08/14/2025 08/14/25 | For Sale | $758,000 | +56.6% | $595 / Sq Ft | |
| 04/07/2020 04/07/20 | Sold | $484,000 | -3.2% | $380 / Sq Ft | View Prior Sale |
| 02/05/2020 02/05/20 | Pending | -- | -- | -- | |
| 01/21/2020 01/21/20 | For Sale | $500,000 | -- | $392 / Sq Ft |
Purchase History
| Date | Type | Sale Price | Title Company |
|---|---|---|---|
| Warranty Deed | $484,000 | Lutgert Title Llc | |
| Interfamily Deed Transfer | -- | None Available |
Source: Naples Area Board of REALTORS®
MLS Number: 225066355
APN: 71855000226
- 5555 Heron Point Dr Unit 801
- 5555 Heron Point Dr Unit 2001
- 5555 Heron Point Dr Unit 2101
- 5555 Heron Point Dr Unit 902
- 5555 Heron Point Dr Unit 1602
- 5550 Heron Point Dr Unit 305
- 569 Serendipity Dr Unit 569
- 547 Serendipity Dr
- 613 Serendipity Dr
- 493 Myrtle Rd
- 5601 Turtle Bay Dr Unit 402
- 5601 Turtle Bay Dr Unit 1102
- 5601 Turtle Bay Dr Unit 2002
- 525 Serendipity Dr Unit 525
- 629 Serendipity Dr Unit 629
- 5501 Heron Point Dr Unit 1203
- 5501 Heron Point Dr Unit 204
- 5501 Heron Point Dr Unit 702
- 5501 Heron Point Dr Unit 501
- 5555 Heron Point Dr Unit 1202
- 5550 Heron Point Dr Unit 1703
- 5550 Heron Point Dr Unit 1404
- 5550 Heron Point Dr Unit 1403
- 5550 Heron Point Dr Unit 702
- 5550 Heron Point Dr Unit 1802
- 5550 Heron Point Dr Unit 1804
- 5550 Heron Point Dr Unit 105
- 5550 Heron Point Dr Unit 1902
- 5550 Heron Point Dr Unit 504
- 5550 Heron Point Dr Unit 704
- 5550 Heron Point Dr Unit 2003
- 5550 Heron Point Dr Unit 1505
- 5550 Heron Point Dr Unit 2004
- 5550 Heron Point Dr Unit 1903
- 5550 Heron Point Dr Unit 1201
