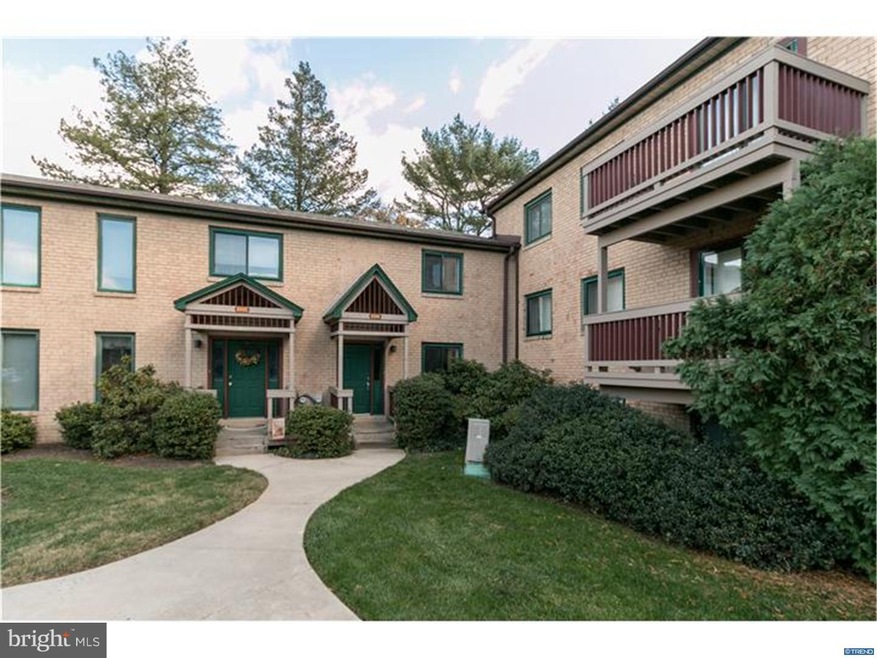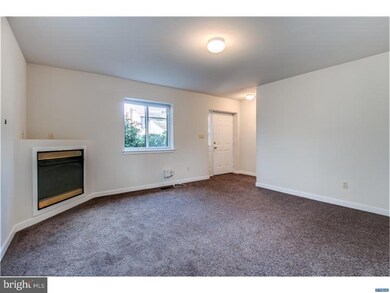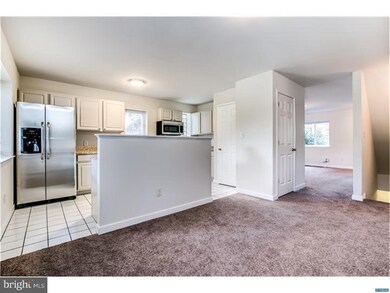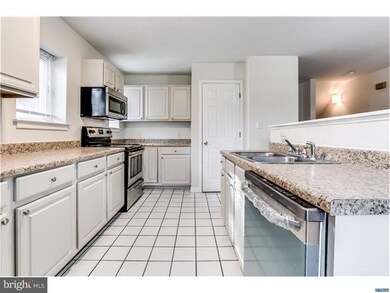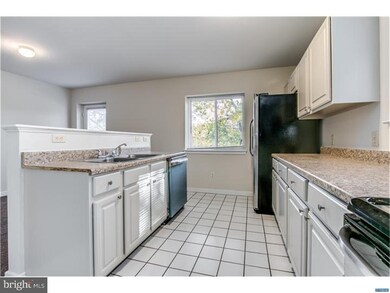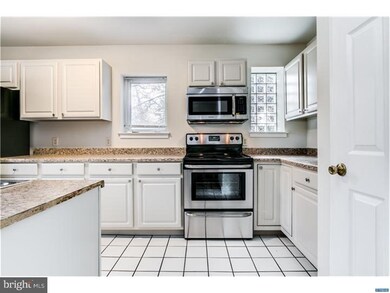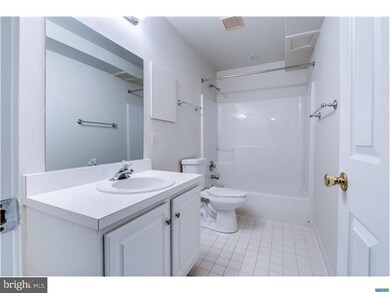
5501 Highland Ct Unit 5501 Wilmington, DE 19802
Highlights
- Clubhouse
- Deck
- Wood Flooring
- Pierre S. Dupont Middle School Rated A-
- Contemporary Architecture
- 1 Fireplace
About This Home
As of February 2021This 3 story unit in Paladin features 3 bedrooms and three full baths. The third bedroom is located on the lower level and could be used as a den, family room or office. The unit has fresh paint and new carpeting! The master bedroom features a cathedral ceiling, private bath and two large closets.The kitchen features an all new stainless steel appliance package. The condominium fees cover exterior maintenance, roofs, landscaping, snow removal, water, sewer and trash. The fee also covers access to the fitness center with an indoor pool as well as the outdoor pool.
Last Agent to Sell the Property
Patterson-Schwartz - Greenville Listed on: 11/16/2016

Townhouse Details
Home Type
- Townhome
Est. Annual Taxes
- $2,002
Year Built
- Built in 1998
HOA Fees
- $369 Monthly HOA Fees
Home Design
- Contemporary Architecture
- Brick Exterior Construction
- Pitched Roof
- Shingle Roof
Interior Spaces
- Property has 3 Levels
- 1 Fireplace
- Living Room
- Dining Room
Kitchen
- Eat-In Kitchen
- Butlers Pantry
- Self-Cleaning Oven
- Built-In Microwave
- Dishwasher
- Kitchen Island
- Disposal
Flooring
- Wood
- Wall to Wall Carpet
Bedrooms and Bathrooms
- 3 Bedrooms
- En-Suite Primary Bedroom
- En-Suite Bathroom
- 3 Full Bathrooms
Laundry
- Laundry Room
- Laundry on lower level
Parking
- 2 Open Parking Spaces
- 2 Parking Spaces
- Parking Lot
Utilities
- Forced Air Heating and Cooling System
- Back Up Electric Heat Pump System
- 100 Amp Service
- Electric Water Heater
Additional Features
- Deck
- Property is in good condition
Listing and Financial Details
- Assessor Parcel Number 0614900062C5501
Community Details
Overview
- Association fees include pool(s), common area maintenance, exterior building maintenance, lawn maintenance, snow removal, trash, water, sewer
- Paladin Club Subdivision
Amenities
- Clubhouse
Recreation
- Tennis Courts
- Community Pool
Ownership History
Purchase Details
Home Financials for this Owner
Home Financials are based on the most recent Mortgage that was taken out on this home.Purchase Details
Home Financials for this Owner
Home Financials are based on the most recent Mortgage that was taken out on this home.Purchase Details
Home Financials for this Owner
Home Financials are based on the most recent Mortgage that was taken out on this home.Similar Homes in Wilmington, DE
Home Values in the Area
Average Home Value in this Area
Purchase History
| Date | Type | Sale Price | Title Company |
|---|---|---|---|
| Deed | -- | None Available | |
| Deed | -- | None Available | |
| Deed | $177,500 | -- |
Mortgage History
| Date | Status | Loan Amount | Loan Type |
|---|---|---|---|
| Previous Owner | $132,525 | New Conventional | |
| Previous Owner | $142,000 | Purchase Money Mortgage | |
| Closed | $35,500 | No Value Available |
Property History
| Date | Event | Price | Change | Sq Ft Price |
|---|---|---|---|---|
| 02/05/2021 02/05/21 | Sold | $149,900 | 0.0% | -- |
| 12/02/2020 12/02/20 | For Sale | $149,900 | 0.0% | -- |
| 10/08/2020 10/08/20 | Pending | -- | -- | -- |
| 08/19/2020 08/19/20 | For Sale | $149,900 | +7.5% | -- |
| 12/27/2016 12/27/16 | Sold | $139,501 | -3.8% | -- |
| 11/22/2016 11/22/16 | Pending | -- | -- | -- |
| 11/16/2016 11/16/16 | For Sale | $145,000 | -- | -- |
Tax History Compared to Growth
Tax History
| Year | Tax Paid | Tax Assessment Tax Assessment Total Assessment is a certain percentage of the fair market value that is determined by local assessors to be the total taxable value of land and additions on the property. | Land | Improvement |
|---|---|---|---|---|
| 2024 | $2,489 | $65,400 | $9,800 | $55,600 |
| 2023 | $2,275 | $65,400 | $9,800 | $55,600 |
| 2022 | $2,314 | $65,400 | $9,800 | $55,600 |
| 2021 | $2,314 | $65,400 | $9,800 | $55,600 |
| 2020 | $2,314 | $65,400 | $9,800 | $55,600 |
| 2019 | $2,310 | $65,400 | $9,800 | $55,600 |
| 2018 | $2,211 | $65,400 | $9,800 | $55,600 |
| 2017 | $2,176 | $65,400 | $9,800 | $55,600 |
| 2016 | $2,176 | $65,400 | $9,800 | $55,600 |
| 2015 | $2,002 | $65,400 | $9,800 | $55,600 |
| 2014 | $2,000 | $65,400 | $9,800 | $55,600 |
Agents Affiliated with this Home
-
Mia Burch

Seller's Agent in 2021
Mia Burch
Long & Foster
(302) 598-4069
10 in this area
206 Total Sales
-
PAUL BURCH
P
Seller Co-Listing Agent in 2021
PAUL BURCH
Long & Foster
(302) 598-1871
4 in this area
110 Total Sales
-
Heather Palmer

Buyer's Agent in 2021
Heather Palmer
Long & Foster
(302) 229-9438
3 in this area
61 Total Sales
-
Carol McKennon
C
Seller's Agent in 2016
Carol McKennon
Patterson Schwartz
(302) 764-5785
1 in this area
3 Total Sales
Map
Source: Bright MLS
MLS Number: 1003958429
APN: 06-149.00-062.C-5501
- 77 Paladin Dr
- 40 W Salisbury Dr
- 29 Beekman Rd
- 8503 Park Ct Unit 8503
- 33 Paladin Dr
- 26 Paladin Dr Unit 26
- 43 S Cannon Dr
- 47 N Pennewell Dr
- 708 Haines Ave
- 306 Springhill Ave
- 308 Chestnut Ave
- 201 1/2 Philadelphia Pike Unit 108
- 201 1/2 Philadelphia Pike Unit 212
- 1100 Lore Ave Unit 209
- 1221 Haines Ave
- 3203 Heather Ct
- 201 South Rd
- 405 N Lynn Dr
- 409 S Lynn Dr
- 7 Rodman Rd
