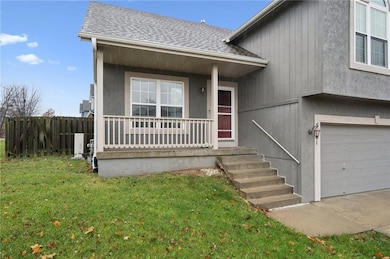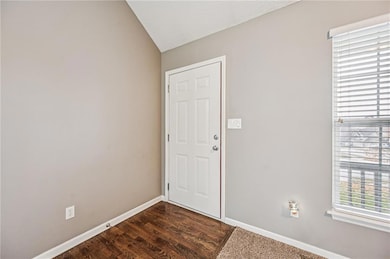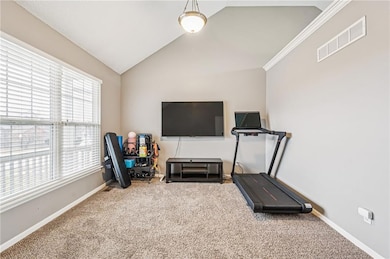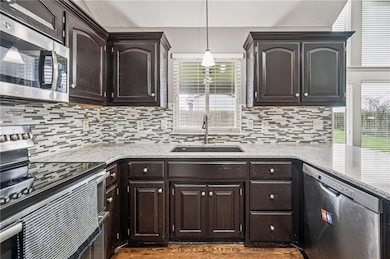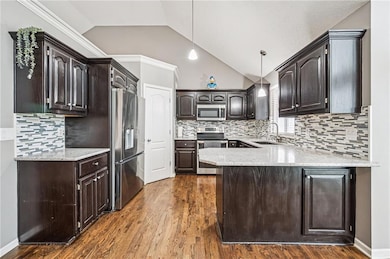5501 NW 90th St Kansas City, MO 64154
Tiffany Hills-Coves North NeighborhoodEstimated payment $2,483/month
Highlights
- Traditional Architecture
- Wood Flooring
- Quartz Countertops
- Congress Middle School Rated A-
- Corner Lot
- Community Pool
About This Home
Welcome to your family's new sanctuary, an inviting Atrium Split on a corner lot that perfectly blends comfort & community!
A front porch offers a warm welcome. Step inside & let the sunshine pour through a stunning wall of windows in the dining area, featuring convenient motorized blinds to set the perfect mood. An open floor plan provides ample room for family gatherings, entertaining friends, & creating lasting memories.
The heart of the home is a well-appointed kitchen designed for connection, featuring ebony cabinetry, sleek granite countertops, stainless steel appliances, a spacious pantry, and a peninsula where loved ones can gather while meals are prepared. The adjacent dining area opens onto a covered deck, seamlessly extending your living space into the private backyard.
Upstairs, discover a restful retreat in your Primary Suite & Ensuite along with the conveniently located laundry room & 2 additional bedrooms linked by a Hollywood Bath—great for shared routines.
The cozy lower level is perfect for movie nights or quiet evenings by the angled gas fireplace. This space easily accesses the side patio & a nearby half bath area just off the oversized 3-car garage. Need storage? Head down to the sub-basement, which houses a brand-new HVAC system & space for all your treasures. Outside, a wood privacy fence ensures a safe and secure area for children and pets to play freely.
This home is nestled in Autumn Ridge, a highly sought-after subdivision. Enjoy exceptional public amenities, including a community pool, a shady cabana with cooling fans, a playground, and even a rock climbing wall, adding endless enjoyment to this Northland property.
Rest easy knowing your children can attend top-rated schools within the esteemed Park Hill School District. Plus, MCI Airport is just minutes away. Easy access to major highways (152 and I-29), commuting is a breeze.
This is more than a house; it's the perfect place to call home & build your family's future.
Home Details
Home Type
- Single Family
Est. Annual Taxes
- $4,003
Year Built
- Built in 2002
Lot Details
- 9,466 Sq Ft Lot
- North Facing Home
- Privacy Fence
- Wood Fence
- Corner Lot
- Level Lot
HOA Fees
- $37 Monthly HOA Fees
Parking
- 3 Car Attached Garage
- Front Facing Garage
- Garage Door Opener
Home Design
- Traditional Architecture
- Frame Construction
- Composition Roof
Interior Spaces
- Ceiling Fan
- Gas Fireplace
- Family Room with Fireplace
- Living Room
- Dining Room
- Finished Basement
- Sub-Basement
- Laundry Room
Kitchen
- Country Kitchen
- Built-In Oven
- Stainless Steel Appliances
- Quartz Countertops
Flooring
- Wood
- Carpet
- Ceramic Tile
- Vinyl
Bedrooms and Bathrooms
- 3 Bedrooms
- Walk-In Closet
Schools
- Tiffany Ridge Elementary School
- Park Hill High School
Utilities
- Central Air
- Heating System Uses Natural Gas
Additional Features
- Playground
- City Lot
Listing and Financial Details
- Assessor Parcel Number 19-30-06-400-007-001-000
- $0 special tax assessment
Community Details
Overview
- Bridgewater Association
- Autumn Ridge Subdivision
Amenities
- Community Center
Recreation
- Community Pool
Map
Home Values in the Area
Average Home Value in this Area
Tax History
| Year | Tax Paid | Tax Assessment Tax Assessment Total Assessment is a certain percentage of the fair market value that is determined by local assessors to be the total taxable value of land and additions on the property. | Land | Improvement |
|---|---|---|---|---|
| 2025 | $4,003 | $49,689 | $13,331 | $36,358 |
| 2024 | $3,998 | $49,689 | $13,331 | $36,358 |
| 2023 | $3,998 | $49,689 | $13,331 | $36,358 |
| 2022 | $3,656 | $44,011 | $13,331 | $30,680 |
| 2021 | $3,667 | $44,011 | $13,331 | $30,680 |
| 2020 | $3,315 | $40,139 | $9,503 | $30,636 |
| 2019 | $3,315 | $40,139 | $9,503 | $30,636 |
| 2018 | $3,214 | $38,210 | $7,220 | $30,990 |
| 2017 | $3,164 | $38,210 | $7,220 | $30,990 |
| 2016 | $3,184 | $38,210 | $7,220 | $30,990 |
| 2015 | $3,194 | $38,210 | $7,220 | $30,990 |
| 2013 | $3,150 | $38,210 | $0 | $0 |
Property History
| Date | Event | Price | List to Sale | Price per Sq Ft | Prior Sale |
|---|---|---|---|---|---|
| 11/28/2025 11/28/25 | For Sale | $400,000 | +14.3% | $247 / Sq Ft | |
| 06/08/2022 06/08/22 | Sold | -- | -- | -- | View Prior Sale |
| 04/30/2022 04/30/22 | Pending | -- | -- | -- | |
| 04/11/2022 04/11/22 | For Sale | $350,000 | +65.1% | $216 / Sq Ft | |
| 02/06/2015 02/06/15 | Sold | -- | -- | -- | View Prior Sale |
| 12/20/2014 12/20/14 | Pending | -- | -- | -- | |
| 06/16/2014 06/16/14 | For Sale | $212,000 | -- | $162 / Sq Ft |
Purchase History
| Date | Type | Sale Price | Title Company |
|---|---|---|---|
| Warranty Deed | -- | Mccaffree Short Title | |
| Warranty Deed | -- | Chicago Title | |
| Warranty Deed | -- | Kansas City Title |
Mortgage History
| Date | Status | Loan Amount | Loan Type |
|---|---|---|---|
| Open | $375,000 | VA | |
| Previous Owner | $179,550 | New Conventional |
Source: Heartland MLS
MLS Number: 2589320
APN: 19-30-06-400-007-001-000
- 8800 N Hull Ave
- 9003 N St Clair Ave
- 8779 N Hull Ave
- 4005 NW 96th St
- 9115 N Camden Ave
- 9118 N Oregon Ave
- 5700 NW 92nd Terrace
- 5416 NW 86th Terrace
- 5418 NW 86th Terrace
- 8531 N Chatham Cir
- 8605 N Beaman Ave
- 9416 N Cosby Ave
- 9414 N Helena Ave
- 4710 NW 86th Ct
- 4524 NW 86th Ct
- 5411 NW 84th Ct
- 3012 NW 96th Terrace
- 3016 NW 96th Terrace
- 3045 NW 96th Terrace
- 2989 NW 96th Terrace
- 5401 NW 93rd St
- 8425 N Chatham Ave
- 8418 N Overland Ct
- 4904 NW Barry Rd
- 9519 N Ambassador Dr
- 9641 N Ambassador Dr
- 8310 N Green Hills Rd
- 8400 N Granby Ave
- 8426 N Ava Ave
- 8101 NW Barrybrooke Dr
- 7441 NW Old Tiffany Springs Rd
- 7301 NW Donovan Dr
- 8811 N Congress Ave
- 3151 NW 90th St
- 3401 NW 84th Terrace
- 2970 NW 92nd St
- 8209 N Stoddard Ave
- 7841 N Anita Ave
- 7831 NW Roanridge Rd
- 8031 NW Milrey Dr

