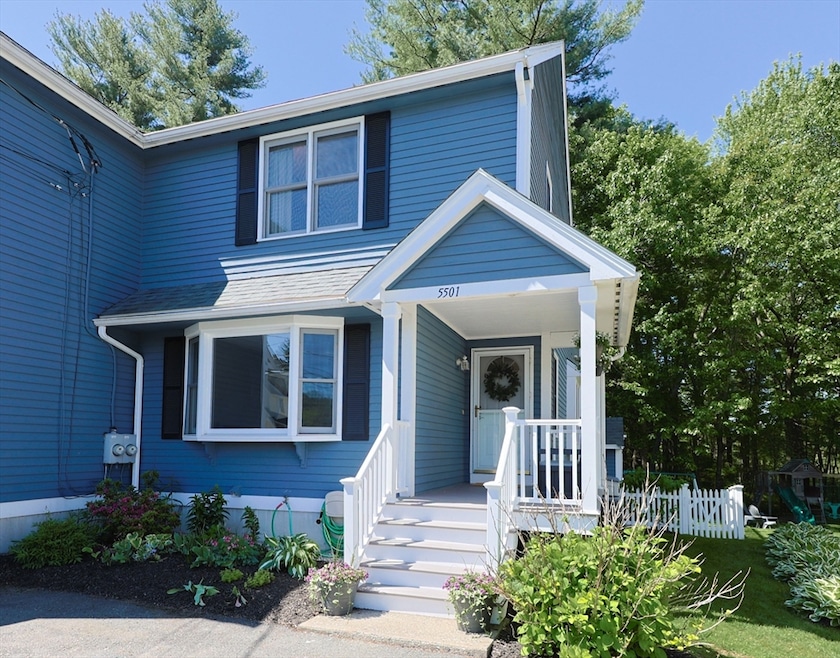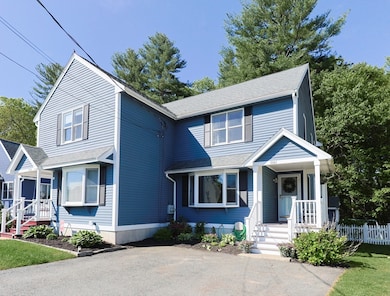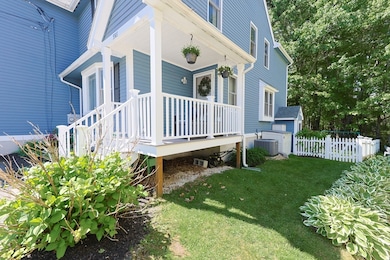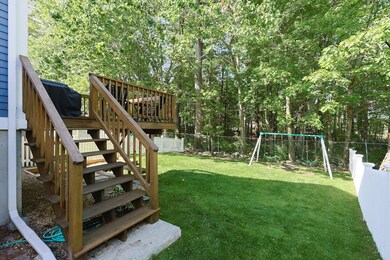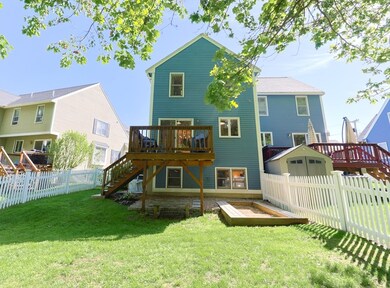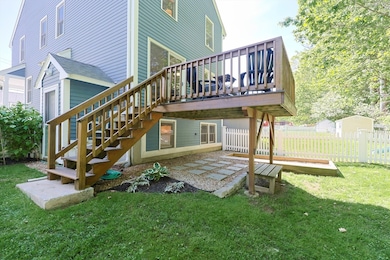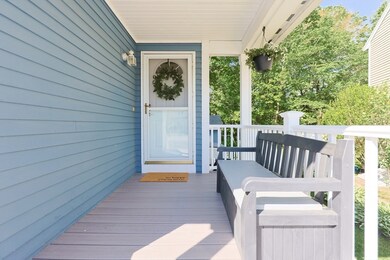
5501 Pouliot Place Wilmington, MA 01887
Highlights
- Medical Services
- Open Floorplan
- Deck
- Wilmington High School Rated A-
- Colonial Architecture
- Property is near public transit
About This Home
As of June 2025Welcome to this lovingly cared for attached single-family home offering the perfect blend of comfort, style, & convenience—just north of Boston w/ no HOA fees! Set in a charming neighborhood, this sunny & bright 3 bed, 1.5 bath home offers a new front porch and a thoughtful, updated interior. You'll love the spacious layout and gleaming HW floors throughout the main & second levels. The heart of the home is the huge eat-in kitchen, with SS appliances and new counters & backsplash—perfect for both everyday living and entertaining. Upstairs, all 3 beds are generously sized w/ ample closet space. The finished LL offers great bonus space for a playroom, office, or gym. Step outside to a private fenced yard w/ deck where you can enjoy summer gatherings or peaceful mornings w/ coffee. Heat & central A/C were updated in 2021, roof in 2018. With affordability, space, & location on your side, this home is truly move-in ready! Open Houses Sat 5/31 12:30-2:00 PM & Sun 6/1 11:00 AM -12:30 PM.
Home Details
Home Type
- Single Family
Est. Annual Taxes
- $5,773
Year Built
- Built in 1996
Lot Details
- 3,920 Sq Ft Lot
- Near Conservation Area
- Fenced Yard
- Fenced
- Level Lot
- Garden
Home Design
- Colonial Architecture
- Frame Construction
- Spray Foam Insulation
- Blown Fiberglass Insulation
- Shingle Roof
- Concrete Perimeter Foundation
Interior Spaces
- Open Floorplan
- Ceiling Fan
- Recessed Lighting
- Decorative Lighting
- Light Fixtures
- Insulated Windows
- Bay Window
- Sliding Doors
- Insulated Doors
- Dining Area
- Bonus Room
Kitchen
- Range<<rangeHoodToken>>
- <<microwave>>
- Dishwasher
- Stainless Steel Appliances
- Kitchen Island
- Solid Surface Countertops
- Disposal
Flooring
- Wood
- Wall to Wall Carpet
- Ceramic Tile
- Vinyl
Bedrooms and Bathrooms
- 3 Bedrooms
- Primary bedroom located on second floor
- Dual Closets
- Walk-In Closet
- <<tubWithShowerToken>>
Laundry
- ENERGY STAR Qualified Dryer
- ENERGY STAR Qualified Washer
Partially Finished Basement
- Basement Fills Entire Space Under The House
- Interior and Exterior Basement Entry
- Laundry in Basement
Parking
- 4 Car Parking Spaces
- Driveway
- Paved Parking
- Open Parking
- Off-Street Parking
Eco-Friendly Details
- Energy-Efficient Thermostat
Outdoor Features
- Deck
- Outdoor Storage
- Rain Gutters
- Porch
Location
- Property is near public transit
- Property is near schools
Schools
- Shawsheen El. Elementary School
- Wilmington Mid. Middle School
- Wilmington High School
Utilities
- Forced Air Heating and Cooling System
- 1 Cooling Zone
- 1 Heating Zone
- Heating System Uses Natural Gas
- 100 Amp Service
- Gas Water Heater
- High Speed Internet
Listing and Financial Details
- Assessor Parcel Number M:0106 L:0000 P:0095,3600367
Community Details
Overview
- No Home Owners Association
Amenities
- Medical Services
- Shops
- Coin Laundry
Recreation
- Tennis Courts
- Park
- Jogging Path
Ownership History
Purchase Details
Home Financials for this Owner
Home Financials are based on the most recent Mortgage that was taken out on this home.Purchase Details
Home Financials for this Owner
Home Financials are based on the most recent Mortgage that was taken out on this home.Purchase Details
Purchase Details
Similar Homes in the area
Home Values in the Area
Average Home Value in this Area
Purchase History
| Date | Type | Sale Price | Title Company |
|---|---|---|---|
| Not Resolvable | $452,000 | None Available | |
| Deed | $350,000 | -- | |
| Deed | $250,000 | -- | |
| Deed | $143,425 | -- |
Mortgage History
| Date | Status | Loan Amount | Loan Type |
|---|---|---|---|
| Open | $150,000 | Credit Line Revolving | |
| Open | $406,800 | New Conventional | |
| Previous Owner | $280,000 | Adjustable Rate Mortgage/ARM | |
| Previous Owner | $221,600 | Stand Alone Refi Refinance Of Original Loan | |
| Previous Owner | $236,300 | Stand Alone Refi Refinance Of Original Loan | |
| Previous Owner | $238,000 | No Value Available | |
| Previous Owner | $266,000 | No Value Available | |
| Previous Owner | $280,000 | Purchase Money Mortgage | |
| Previous Owner | $35,000 | No Value Available | |
| Previous Owner | $225,000 | No Value Available | |
| Previous Owner | $225,000 | No Value Available |
Property History
| Date | Event | Price | Change | Sq Ft Price |
|---|---|---|---|---|
| 06/27/2025 06/27/25 | Sold | $700,000 | +6.1% | $372 / Sq Ft |
| 06/03/2025 06/03/25 | Pending | -- | -- | -- |
| 05/27/2025 05/27/25 | For Sale | $660,000 | +46.0% | $351 / Sq Ft |
| 08/20/2020 08/20/20 | Sold | $452,000 | +3.4% | $240 / Sq Ft |
| 06/20/2020 06/20/20 | Pending | -- | -- | -- |
| 06/18/2020 06/18/20 | For Sale | $437,000 | -- | $232 / Sq Ft |
Tax History Compared to Growth
Tax History
| Year | Tax Paid | Tax Assessment Tax Assessment Total Assessment is a certain percentage of the fair market value that is determined by local assessors to be the total taxable value of land and additions on the property. | Land | Improvement |
|---|---|---|---|---|
| 2025 | $5,773 | $504,200 | $219,100 | $285,100 |
| 2024 | $5,600 | $489,900 | $219,100 | $270,800 |
| 2023 | $5,349 | $448,000 | $199,200 | $248,800 |
| 2022 | $5,371 | $412,200 | $166,000 | $246,200 |
| 2021 | $5,144 | $371,700 | $150,900 | $220,800 |
| 2020 | $5,033 | $370,600 | $150,900 | $219,700 |
| 2019 | $4,818 | $350,400 | $143,700 | $206,700 |
| 2018 | $4,603 | $319,400 | $136,900 | $182,500 |
| 2017 | $4,287 | $296,700 | $130,300 | $166,400 |
| 2016 | $4,177 | $285,500 | $124,100 | $161,400 |
| 2015 | $4,003 | $278,600 | $124,100 | $154,500 |
| 2014 | $3,645 | $256,000 | $118,200 | $137,800 |
Agents Affiliated with this Home
-
David Ladner

Seller's Agent in 2025
David Ladner
RE/MAX
299 Total Sales
-
Erin Gaffen

Seller Co-Listing Agent in 2025
Erin Gaffen
RE/MAX
(617) 538-6053
20 Total Sales
-
The Mavroules Team

Buyer's Agent in 2025
The Mavroules Team
Good Deeds Realty Partners
(781) 866-6195
148 Total Sales
-
Anne Fantasia

Seller's Agent in 2020
Anne Fantasia
Gibson Sothebys International Realty
(617) 201-5883
106 Total Sales
-
Yvonne Logan

Buyer's Agent in 2020
Yvonne Logan
Coldwell Banker Realty - Lexington
(781) 859-9433
55 Total Sales
Map
Source: MLS Property Information Network (MLS PIN)
MLS Number: 73380952
APN: WILM-000106-000000-000000-000095
