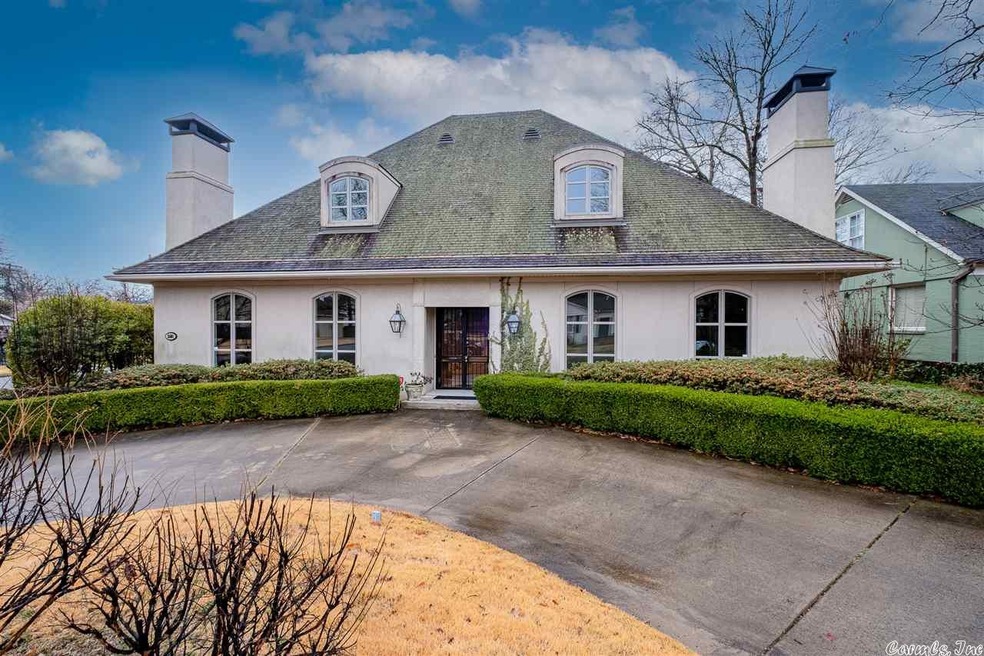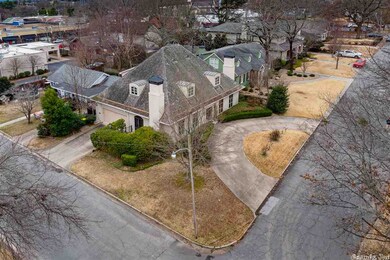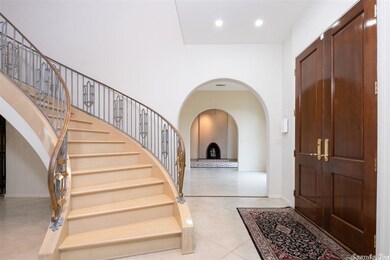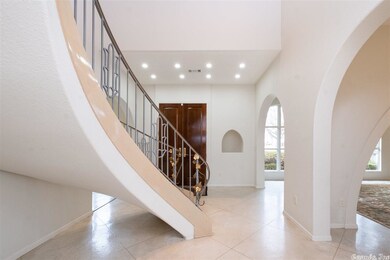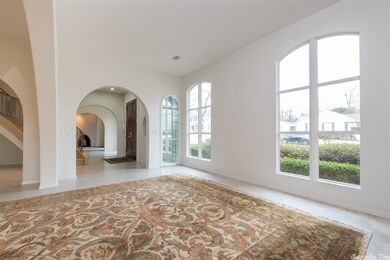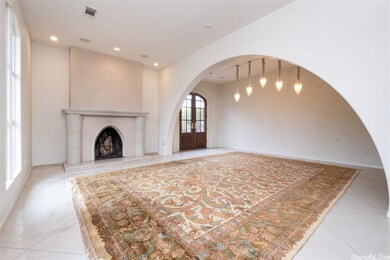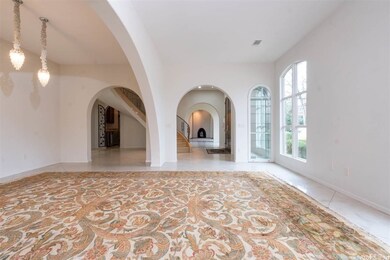
5501 Stonewall Rd Little Rock, AR 72207
Heights NeighborhoodEstimated Value: $982,000 - $1,076,000
Highlights
- Multiple Fireplaces
- Traditional Architecture
- Bonus Room
- Forest Park Elementary School Rated A-
- Main Floor Primary Bedroom
- Corner Lot
About This Home
As of June 2021Fabulous custom built patio home in the Heights. Beautiful and timeless French inspired design. Elegant entry with circular staircase. Large family living and banquet dining. Inviting master suite and handsome study on the main level. Open kitchen with breakfast area overlooking rear courtyard terrace. Fantastic game room/media up with additional two bedroom suites. Spectacular location in the heart of the Heights easy walking distance to fine dining and shopping.
Co-Listed By
Anne-Elizabeth Wynne
Janet Jones Company
Home Details
Home Type
- Single Family
Est. Annual Taxes
- $11,169
Year Built
- Built in 2005
Lot Details
- Fenced
- Corner Lot
- Level Lot
- Sprinkler System
Parking
- 2 Car Garage
Home Design
- Traditional Architecture
- Slab Foundation
- Wood Shingle Roof
- Stucco Exterior
Interior Spaces
- 3,624 Sq Ft Home
- 2-Story Property
- Wet Bar
- Built-in Bookshelves
- Multiple Fireplaces
- Gas Log Fireplace
- Insulated Windows
- Insulated Doors
- Formal Dining Room
- Home Office
- Bonus Room
- Home Security System
- Washer Hookup
Kitchen
- Eat-In Kitchen
- Double Oven
- Range
- Dishwasher
- Disposal
Flooring
- Carpet
- Concrete
- Tile
Bedrooms and Bathrooms
- 3 Bedrooms
- Primary Bedroom on Main
- Walk-In Closet
- Walk-in Shower
Outdoor Features
- Patio
Utilities
- Central Heating and Cooling System
- Gas Water Heater
Ownership History
Purchase Details
Home Financials for this Owner
Home Financials are based on the most recent Mortgage that was taken out on this home.Purchase Details
Home Financials for this Owner
Home Financials are based on the most recent Mortgage that was taken out on this home.Purchase Details
Purchase Details
Home Financials for this Owner
Home Financials are based on the most recent Mortgage that was taken out on this home.Similar Homes in the area
Home Values in the Area
Average Home Value in this Area
Purchase History
| Date | Buyer | Sale Price | Title Company |
|---|---|---|---|
| Wilder Diane Davenport | $810,000 | First National Title Company | |
| Ratcliff Steve Augustus | $750,000 | Standard Abstract Title Comp | |
| Baldwin Judith | -- | Standard Abstract Title Comp | |
| Baldwin Deane G | -- | None Available | |
| Baldwin Deane G | -- | Standard Abstract & Title Co |
Mortgage History
| Date | Status | Borrower | Loan Amount |
|---|---|---|---|
| Open | Wilder Diane Davenport | $548,250 | |
| Previous Owner | Ratcliff Steve Augustus | $674,925 | |
| Previous Owner | Baldwin Deane G | $250,000 | |
| Previous Owner | Baldwin Deane G | $300,000 | |
| Previous Owner | Baldwin Deane G | $300,000 |
Property History
| Date | Event | Price | Change | Sq Ft Price |
|---|---|---|---|---|
| 06/07/2021 06/07/21 | Sold | $810,000 | -3.6% | $224 / Sq Ft |
| 06/07/2021 06/07/21 | Pending | -- | -- | -- |
| 01/26/2021 01/26/21 | For Sale | $839,999 | -- | $232 / Sq Ft |
Tax History Compared to Growth
Tax History
| Year | Tax Paid | Tax Assessment Tax Assessment Total Assessment is a certain percentage of the fair market value that is determined by local assessors to be the total taxable value of land and additions on the property. | Land | Improvement |
|---|---|---|---|---|
| 2023 | $11,872 | $169,597 | $56,250 | $113,347 |
| 2022 | $11,872 | $169,597 | $56,250 | $113,347 |
| 2021 | $11,250 | $159,570 | $46,050 | $113,520 |
| 2020 | $11,170 | $159,570 | $46,050 | $113,520 |
| 2019 | $11,170 | $159,570 | $46,050 | $113,520 |
| 2018 | $11,170 | $159,570 | $46,050 | $113,520 |
| 2017 | $2,021 | $159,570 | $46,050 | $113,520 |
| 2016 | $1,487 | $107,920 | $37,500 | $70,420 |
| 2015 | $1,840 | $37,500 | $37,500 | $0 |
| 2014 | $1,840 | $0 | $0 | $0 |
Agents Affiliated with this Home
-
Casey Jones

Seller's Agent in 2021
Casey Jones
Janet Jones Company
(501) 944-8000
147 in this area
379 Total Sales
-

Seller Co-Listing Agent in 2021
Anne-Elizabeth Wynne
Janet Jones Company
-
Margaret Holt

Buyer's Agent in 2021
Margaret Holt
Charlotte John Company (Little Rock)
(501) 519-6988
5 in this area
20 Total Sales
Map
Source: Cooperative Arkansas REALTORS® MLS
MLS Number: 21002472
APN: 33L-018-00-218-00
- 5410 Stonewall Rd
- 4 Forest Heights Dr
- 5308 Country Club Blvd
- 5520 Hawthorne Rd
- 5715 Hawthorne Rd
- 5204 Stonewall Rd
- 1716 N Harrison St
- 1801 N Harrison St
- 1615 N Taylor St
- 2424 N Fillmore St
- 5821 Cantrell Rd
- 5135 Cantrell Rd
- 5111 Hawthorne Rd
- 5415 Centerwood Rd
- 2222 N University Ave
- 1701 N University Ave
- 5012 Hawthorne Rd
- 1615 N University Ave
- 4 Saint Johns Ct
- 4911 Country Club Blvd
- 5501 Stonewall Rd
- 2018 N Polk St
- 5511 Stonewall Rd
- 5423 Stonewall Rd
- 2100 N Polk St
- 5517 Stonewall Rd
- 5419 Stonewall Rd
- 5510 Stonewall Rd
- 5519 Stonewall Rd
- 2104 N Polk St
- 5514 Stonewall Rd
- 5417 Stonewall Rd
- 5422 Stonewall Rd
- 5522 Stonewall Rd
- 5521 Stonewall Rd
- 5413 Stonewall Rd
- 5524 Stonewall Rd
- 5501 Country Club Blvd
- 5414 Stonewall Rd
- 5507 Country Club Blvd
