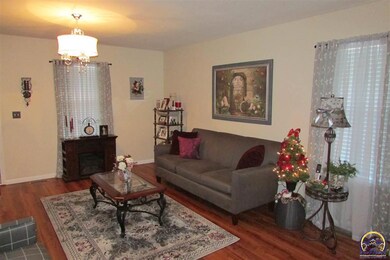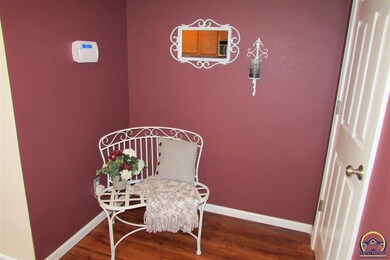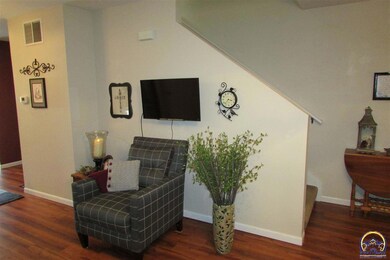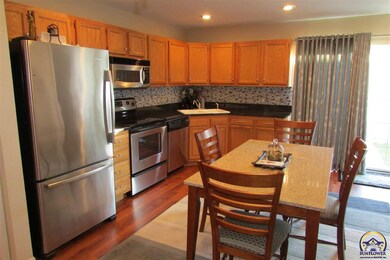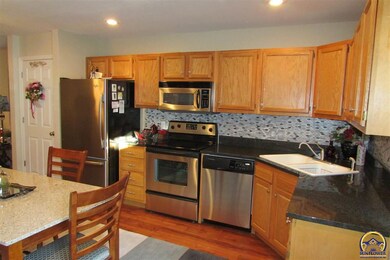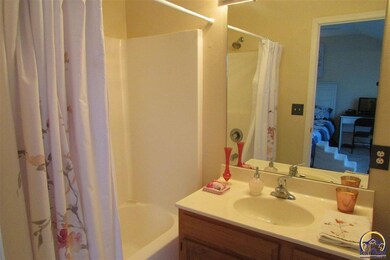
5501 SW Chapella St Topeka, KS 66614
Southwest Topeka NeighborhoodHighlights
- Recreation Room
- Great Room
- Forced Air Heating and Cooling System
- Wood Flooring
- 2 Car Detached Garage
- Patio
About This Home
As of September 2020See to believe...beautiful décor in this townhome with totally move-in condition. So many newer features: appliances, paint, Allure Wood floors, landscaping, fans, lighting, hardware, H2o heater, alarm system. Bsmt. w/partial finish so cute it feels like great useable space, but not counted in sq. ft. Further perks are 2 car garage and fenced backyard area w/ a swing that stays.
Last Agent to Sell the Property
Leah Gabler-Marshall
Kirk & Cobb, Inc. License #SP00004494 Listed on: 12/18/2015
Property Details
Home Type
- Condominium
Est. Annual Taxes
- $1,788
Year Built
- Built in 2004
Lot Details
- Fenced
- Unpaved Streets
HOA Fees
- $100 Monthly HOA Fees
Parking
- 2 Car Detached Garage
- Automatic Garage Door Opener
Home Design
- Composition Roof
- Vinyl Siding
Interior Spaces
- 1,254 Sq Ft Home
- 2-Story Property
- Sheet Rock Walls or Ceilings
- Great Room
- Family Room
- Living Room
- Dining Room
- Recreation Room
- Burglar Security System
Kitchen
- Electric Range
- Microwave
- Dishwasher
- Disposal
Flooring
- Wood
- Carpet
Bedrooms and Bathrooms
- 2 Bedrooms
Laundry
- Laundry Room
- Laundry on upper level
Partially Finished Basement
- Basement Fills Entire Space Under The House
- Sump Pump
Outdoor Features
- Patio
Schools
- Mcclure Elementary School
- French Middle School
- Topeka West High School
Utilities
- Forced Air Heating and Cooling System
- Cable TV Available
Listing and Financial Details
- Assessor Parcel Number 1456040010011080
Community Details
Overview
- Association fees include lawn care, snow removal
- Ventana Estates Subdivision
Security
- Fire and Smoke Detector
Similar Homes in Topeka, KS
Home Values in the Area
Average Home Value in this Area
Property History
| Date | Event | Price | Change | Sq Ft Price |
|---|---|---|---|---|
| 09/03/2020 09/03/20 | Sold | -- | -- | -- |
| 07/10/2020 07/10/20 | Pending | -- | -- | -- |
| 07/10/2020 07/10/20 | For Sale | $119,000 | +8.3% | $95 / Sq Ft |
| 02/08/2016 02/08/16 | Sold | -- | -- | -- |
| 12/28/2015 12/28/15 | Pending | -- | -- | -- |
| 12/18/2015 12/18/15 | For Sale | $109,900 | +1.8% | $88 / Sq Ft |
| 05/30/2013 05/30/13 | Sold | -- | -- | -- |
| 04/13/2013 04/13/13 | Pending | -- | -- | -- |
| 10/05/2012 10/05/12 | For Sale | $107,950 | -- | $86 / Sq Ft |
Tax History Compared to Growth
Agents Affiliated with this Home
-
Greg Armbruster

Seller's Agent in 2020
Greg Armbruster
Genesis, LLC, Realtors
(785) 588-4725
16 in this area
103 Total Sales
-
Patrick Anderson

Buyer's Agent in 2020
Patrick Anderson
Platinum Realty LLC
(785) 608-6561
19 in this area
95 Total Sales
-
L
Seller's Agent in 2016
Leah Gabler-Marshall
Kirk & Cobb, Inc.
-
Vivian Kane

Seller's Agent in 2013
Vivian Kane
Capitol City Real Estate
(785) 640-7204
1 in this area
207 Total Sales
Map
Source: Sunflower Association of REALTORS®
MLS Number: 187349
APN: 145-16-0-40-01-001.08
- 3117 SW Chelsea Dr
- 3348 SW Mcclure Ct
- 5604 SW 34th Terrace
- 5641 SW Foxcroft Cir S Unit 106
- 5641 SW Foxcroft Cir S Unit 202
- 3377 SW Timberlake Ln
- 5634 SW 34th Terrace
- 3003 SW Quail Creek Dr
- 5650 SW 34th Place
- 3007 SW Arrowhead Rd
- 5619 SW 35th St
- 3022 SW Hunters Ln
- 3208 SW Crest Dr
- 5724 SW Westport Cir
- 2927 SW Foxcroft 1 Ct
- 3059 SW Maupin Ln Unit 201
- 2925 SW Arrowhead Rd
- 2920 SW Arrowhead Rd
- 5828 SW Turnberry Ct
- 2925 SW Maupin Ln Unit 208

