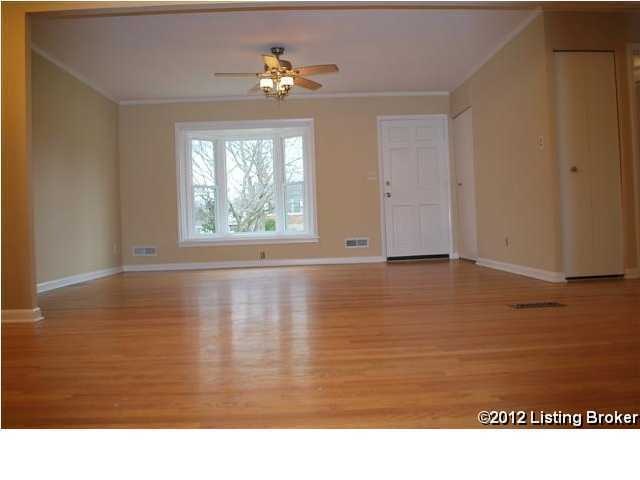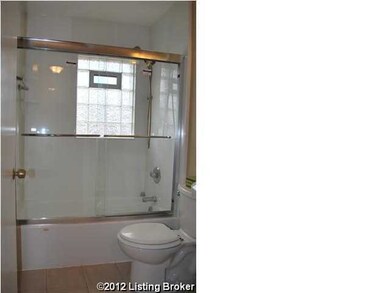
5501 Tealeaf Ct Louisville, KY 40291
Highlights
- 1 Fireplace
- Central Air
- Heating System Uses Natural Gas
- Patio
- 2 Car Garage
About This Home
As of July 2018Deal Deal Deal!! - Rare Find from this lovely Ranch Style home in the Fern Creek / J-Town Area. The Original home features 3 Bedrooms / 1 Bath / 1424 Sq Ft / Eat-In Kitchen / Living Room / Den. There is a 418 Sq Ft addition with a full bath that can be used as a Studio Apartment / Hair Salon / or a Teenagers re-treat. There is a 174 Sq Ft Sunroom that separates the original house from the additions. This home as had many updates in the past few years: 2008 Bathroom updates (Bathfitters) tub, commode, sink, tile flooring and window. Water Heater 2008. Replacement windows were installed (in main house) 2007. New roof and A/C installed 2009. The home also features security system, wrapped cornice, 3 ceiling fans (new 2010), separate electric panel for garage and ''Gutter Guard''. New gas line installed House/street). All Appliances are brand new, the entire house has been freshly painted, All new bedroom doors, new Kitchen floor, New Shower Doors, New Carpet in the Den area. The floor in the sun-room will be stained. This home is a must see!!
Last Agent to Sell the Property
Bobby Vormbrock
RE/MAX Alliance Listed on: 02/24/2012
Co-Listed By
Nicki Bradshaw - Vormbrock
RE/MAX Alliance
Home Details
Home Type
- Single Family
Est. Annual Taxes
- $2,524
Parking
- 2 Car Garage
Home Design
- Brick Exterior Construction
- Shingle Roof
Interior Spaces
- 1,942 Sq Ft Home
- 1-Story Property
- 1 Fireplace
Bedrooms and Bathrooms
- 3 Bedrooms
- 2 Full Bathrooms
Outdoor Features
- Patio
Utilities
- Central Air
- Heating System Uses Natural Gas
Community Details
- Idlewood Subdivision
Listing and Financial Details
- Legal Lot and Block 0285 / 1821
- Assessor Parcel Number 1821-0285-0000
Ownership History
Purchase Details
Home Financials for this Owner
Home Financials are based on the most recent Mortgage that was taken out on this home.Similar Homes in Louisville, KY
Home Values in the Area
Average Home Value in this Area
Purchase History
| Date | Type | Sale Price | Title Company |
|---|---|---|---|
| Warranty Deed | $173,500 | Rounsavall Title Group Llc |
Mortgage History
| Date | Status | Loan Amount | Loan Type |
|---|---|---|---|
| Open | $168,295 | New Conventional | |
| Closed | $6,000 | Unknown | |
| Previous Owner | $62,500 | Unknown | |
| Previous Owner | $45,000 | Unknown | |
| Previous Owner | $30,000 | Unknown | |
| Previous Owner | $133,726 | FHA | |
| Previous Owner | $78,500 | Unknown | |
| Previous Owner | $20,000 | Credit Line Revolving | |
| Previous Owner | $55,550 | Unknown |
Property History
| Date | Event | Price | Change | Sq Ft Price |
|---|---|---|---|---|
| 07/20/2018 07/20/18 | Sold | $173,500 | 0.0% | $116 / Sq Ft |
| 06/29/2018 06/29/18 | Pending | -- | -- | -- |
| 06/05/2018 06/05/18 | For Sale | $173,500 | +26.6% | $116 / Sq Ft |
| 07/27/2012 07/27/12 | Sold | $137,000 | -12.7% | $71 / Sq Ft |
| 07/09/2012 07/09/12 | Pending | -- | -- | -- |
| 02/24/2012 02/24/12 | For Sale | $156,900 | -- | $81 / Sq Ft |
Tax History Compared to Growth
Tax History
| Year | Tax Paid | Tax Assessment Tax Assessment Total Assessment is a certain percentage of the fair market value that is determined by local assessors to be the total taxable value of land and additions on the property. | Land | Improvement |
|---|---|---|---|---|
| 2024 | $2,524 | $220,420 | $48,880 | $171,540 |
| 2023 | $1,951 | $165,620 | $34,320 | $131,300 |
| 2022 | $1,958 | $165,620 | $34,320 | $131,300 |
| 2021 | $2,099 | $165,620 | $34,320 | $131,300 |
| 2020 | $2,042 | $173,500 | $27,000 | $146,500 |
| 2019 | $1,880 | $173,500 | $27,000 | $146,500 |
| 2018 | $1,355 | $126,560 | $27,000 | $99,560 |
| 2017 | $1,328 | $126,560 | $27,000 | $99,560 |
| 2013 | $1,370 | $137,000 | $25,000 | $112,000 |
Agents Affiliated with this Home
-
L
Seller's Agent in 2018
Lisa York
Mayer Realtors
-
W
Buyer's Agent in 2018
WSG Homes
Keller Williams Louisville East
-
A
Buyer Co-Listing Agent in 2018
Alyssa Rodger
Keller Williams Louisville East
-
B
Seller's Agent in 2012
Bobby Vormbrock
RE/MAX
-
N
Seller Co-Listing Agent in 2012
Nicki Bradshaw - Vormbrock
RE/MAX
-
Ted Dunnavan
T
Buyer's Agent in 2012
Ted Dunnavan
H.D.C. Company
(502) 426-3996
1 in this area
2 Total Sales
Map
Source: Metro Search (Greater Louisville Association of REALTORS®)
MLS Number: 1325080
APN: 182102850000
- 9715 Mary Dell Ln
- 9702 Stanalouise Dr
- 9512 Hudson Ln
- 9530 Rocky Trail
- 9515 Rustling Tree Way
- 5301 Sloane Ct
- 9315 Loch Lea Ln Unit B
- 10119 Rimfire Rd
- 4804 Mike Ct
- 10431 Monticello Forest Cir
- 10532 Monticello Forest Cir
- 10540 Monticello Forest Cir Unit 10540
- 8928 Brandywyne Dr
- 9715 Shady Acres Ln
- 10026 Chenoweth Vista Way Unit 10026
- 4808 Redmon Ct
- 9317 Fernhill Dr
- 8811 Michael Edward Dr
- 9208 Jefferson Ave
- 9201 Jefferson Ave






