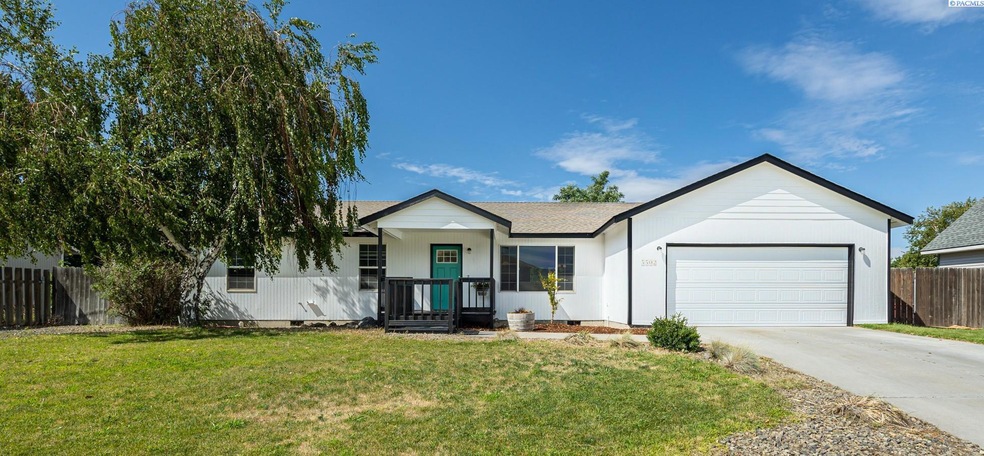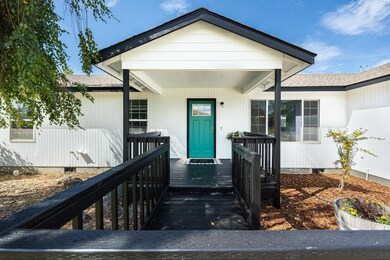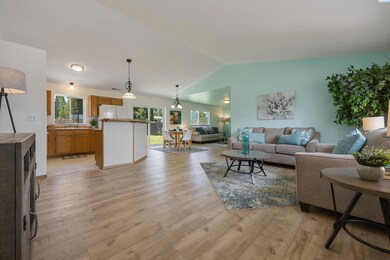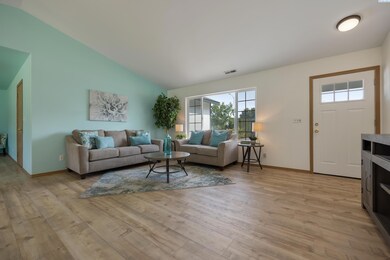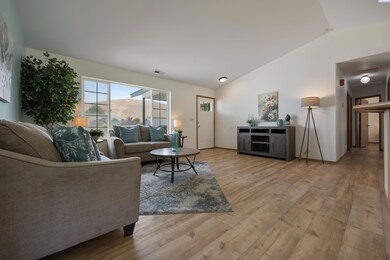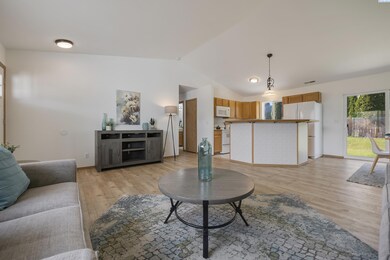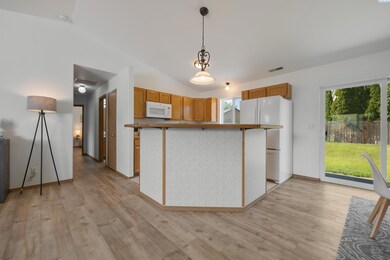
5502 Desert Dove St West Richland, WA 99353
Estimated Value: $389,450 - $416,000
Highlights
- RV Access or Parking
- Vaulted Ceiling
- Porch
- Wiley Elementary School Rated A-
- Formal Dining Room
- 2 Car Attached Garage
About This Home
As of September 2023MLS# 269917 Seller now offering $1000 closing credit to use however you desire with full price or better offer received by August 15, 2023!Welcome to your dream home! This beautifully maintained single-story residence boasts an inviting charm and offers everything you need for comfortable living. With 3 bedrooms, 2 bathrooms, two spacious living spaces, and a range of recent upgrades, this home is an absolute gem.As you pull up to the house you will notice the recently painted exterior in classic white with black trim and stunning jade door. Step inside and you'll immediately notice the fresh interior paint that breathes new life into every room. The thoughtful design ensures ample natural light throughout, creating a warm and inviting atmosphere. The new bedroom carpeting and laminate flooring throughout the house provide a modern touch while offering both durability and comfort.The well-designed layout features two separate living spaces, providing plenty of room for relaxation and entertainment. The possibilities are endless, whether you envision a cozy family room or a stylish formal sitting area.The bedrooms are generously sized, offering a peaceful retreat after a long day. The master suite features an 3 pc bathroom, providing privacy and convenience. Each bedroom is complemented by large windows, offering scenic views and plenty of natural light.Love spending time outdoors? Step into the fully fenced backyard, where you'll find a tranquil oasis awaiting your personal touch. Whether you're hosting barbecues, playing with pets, or simply enjoying the fresh air, this backyard is the perfect backdrop for memorable moments, complete with tether ball pole. Location is key, and this home does not disappoint. Situated in a desirable neighborhood, it is conveniently close to schools, bus lines, and parks. Families will appreciate the proximity to schools, making it easy for children to get to and from classes. Parks provide a fantastic opportunity for outdoor activities and enjoying nature's beauty. And with bus lines nearby, commuting and exploring the city is a breeze.Don't miss out on the opportunity to make this house your forever home. Schedule a showing today and experience the comfort, convenience, and beauty that await you in this remarkable single-story residence.
Last Agent to Sell the Property
Keller Williams Tri-Cities License #84296 Listed on: 07/14/2023

Home Details
Home Type
- Single Family
Est. Annual Taxes
- $574
Year Built
- Built in 1997
Lot Details
- 10,019 Sq Ft Lot
- Fenced
Home Design
- Composition Shingle Roof
- T111 Siding
Interior Spaces
- 1,452 Sq Ft Home
- 1-Story Property
- Vaulted Ceiling
- Double Pane Windows
- Vinyl Clad Windows
- Family Room
- Formal Dining Room
- Crawl Space
- Property Views
Kitchen
- Oven or Range
- Microwave
- Dishwasher
- Laminate Countertops
- Disposal
Flooring
- Carpet
- Laminate
- Vinyl
Bedrooms and Bathrooms
- 3 Bedrooms
- 2 Full Bathrooms
Laundry
- Laundry Room
- Dryer
- Washer
Parking
- 2 Car Attached Garage
- Garage Door Opener
- RV Access or Parking
Outdoor Features
- Open Patio
- Porch
Utilities
- Heat Pump System
- Water Heater
- Cable TV Available
Ownership History
Purchase Details
Home Financials for this Owner
Home Financials are based on the most recent Mortgage that was taken out on this home.Similar Homes in West Richland, WA
Home Values in the Area
Average Home Value in this Area
Purchase History
| Date | Buyer | Sale Price | Title Company |
|---|---|---|---|
| Fajardo Jhay | $390,000 | Ticor Title |
Mortgage History
| Date | Status | Borrower | Loan Amount |
|---|---|---|---|
| Open | Fajardo Jhay | $382,936 | |
| Previous Owner | Goodenough Dennis K | $101,500 | |
| Previous Owner | Goodenough Dennis | $107,200 |
Property History
| Date | Event | Price | Change | Sq Ft Price |
|---|---|---|---|---|
| 09/05/2023 09/05/23 | Sold | $390,000 | 0.0% | $269 / Sq Ft |
| 08/03/2023 08/03/23 | Pending | -- | -- | -- |
| 07/27/2023 07/27/23 | Price Changed | $389,888 | -2.3% | $269 / Sq Ft |
| 07/14/2023 07/14/23 | For Sale | $399,000 | -- | $275 / Sq Ft |
Tax History Compared to Growth
Tax History
| Year | Tax Paid | Tax Assessment Tax Assessment Total Assessment is a certain percentage of the fair market value that is determined by local assessors to be the total taxable value of land and additions on the property. | Land | Improvement |
|---|---|---|---|---|
| 2024 | $3,692 | $372,110 | $95,000 | $277,110 |
| 2023 | $3,692 | $314,790 | $50,000 | $264,790 |
| 2022 | $577 | $117,120 | $28,000 | $89,120 |
| 2021 | $603 | $117,120 | $28,000 | $89,120 |
| 2020 | $733 | $212,950 | $50,000 | $162,950 |
| 2019 | $763 | $206,160 | $50,000 | $156,160 |
| 2018 | $762 | $161,510 | $40,000 | $121,510 |
| 2017 | $2,043 | $141,260 | $40,000 | $101,260 |
| 2016 | $729 | $141,260 | $40,000 | $101,260 |
| 2015 | $1,089 | $141,260 | $40,000 | $101,260 |
| 2014 | -- | $141,260 | $40,000 | $101,260 |
| 2013 | -- | $141,260 | $40,000 | $101,260 |
Agents Affiliated with this Home
-
Renae Quigley

Seller's Agent in 2023
Renae Quigley
Keller Williams Tri-Cities
(509) 460-1882
92 Total Sales
-
Annastasia Batsell

Buyer's Agent in 2023
Annastasia Batsell
Windermere Group One/Tri-Cities
(509) 380-1480
68 Total Sales
Map
Source: Pacific Regional MLS
MLS Number: 269917
APN: 107983040001002
- 3000 S Highlands Blvd
- 5780 Oleander Dr
- 5200 S Desert Dove Loop
- 6363 Keene Rd
- 6397 Keene Rd
- 6461 Keene Rd
- 5168 Chris St
- 2704 Timberline Dr
- 3059 Sugarplum Ave
- 2614 Ficus Dr
- 4825 Forsythia St
- 3870 Curtis Dr
- 4811 Holly Way
- 2506 Crane Dr
- 4721 Holly Way
- 5501 Maui Ct
- 4763 Poppy St
- 8375 Lennox St
- 8410 Lennox St
- 8383 Lennox St
- 5502 Desert Dove St
- 5500 Desert Dove St
- 5504 Desert Dove St
- 3007 Holly Ct
- 3005 Holly Ct
- 5503 Desert Dove St
- 3006 Holly Ct
- 5600 Desert Dove Dr
- 5600 Desert Dove St
- 5501 Desert Dove St
- 5505 Desert Dove St
- 3121 Chicory Dr
- 3003 Holly Ct
- 3111 Chicory Dr
- 5411 Desert Dove Dr
- 5601 Desert Dove Dr
- 5601 Desert Dove St
- 3031 Chicory Dr
- 5602 Desert Dove Dr
- 5602 Desert Dove St
