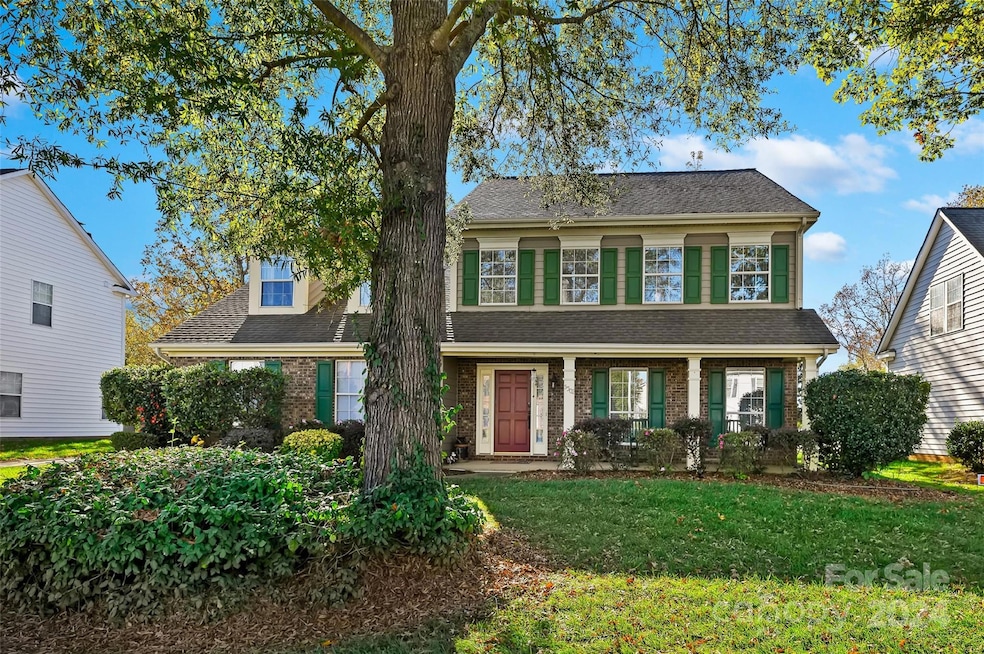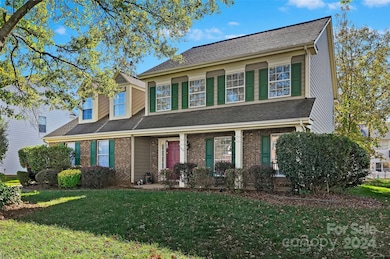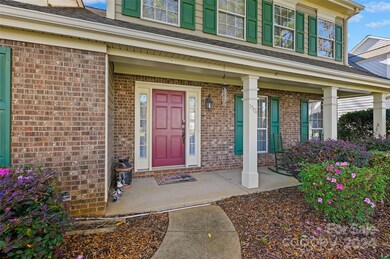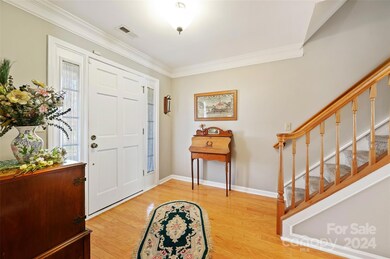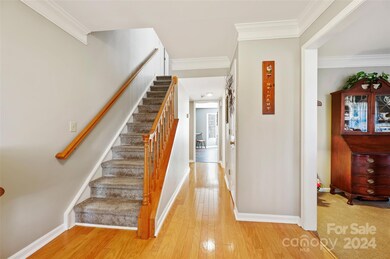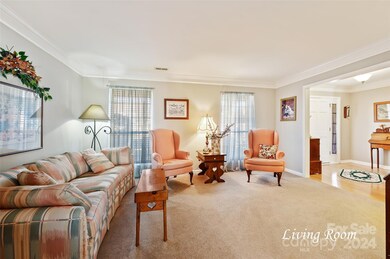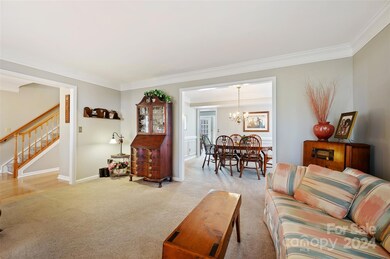
5502 Frederick St Indian Trail, NC 28079
Highlights
- Clubhouse
- Pond
- Wood Flooring
- Poplin Elementary School Rated A
- Transitional Architecture
- Tennis Courts
About This Home
As of December 2024Beautiful Home in the highly desirable Village of Lake Park! This home has many gracious appointments and upgrades you will love! Hardwood in the foyer & hall, lovely crown molding, formal living and dining rooms. Beautifully redone kitchen with newly stained cabinets, backsplash, granite countertops and SS appliances and LVP floor! The 2 refrigerators stay. The sunken family room has a new carpet, lots of windows and a fireplace with gas logs. The powder room has marble countertops, new lighting & wood floor. Upstairs is the primary bedroom w/tray ceiling. The primary bathroom has a deep soaking tub; new frameless shower, flooring, lights & vanity w/granite countertop. There is a large bed/bonus room & two other bedrooms. The hall bathroom has a tub/shower combo and new vanity, lights & flooring. Outside is an oversized patio, the yard is landscaped with several trees & shrubs & Gutter Guards. Great home, great community with many amenities, great location & Union County Schools!
Last Agent to Sell the Property
ProStead Realty Brokerage Email: wendyrichards3@gmail.com License #266513 Listed on: 11/15/2024

Home Details
Home Type
- Single Family
Est. Annual Taxes
- $2,706
Year Built
- Built in 1995
Lot Details
- Lot Dimensions are 78x140x77x138
- Level Lot
- Property is zoned AR7, R-10
HOA Fees
- $5 Monthly HOA Fees
Parking
- 2 Car Attached Garage
- Garage Door Opener
- Driveway
- 2 Open Parking Spaces
Home Design
- Transitional Architecture
- Brick Exterior Construction
- Slab Foundation
- Vinyl Siding
Interior Spaces
- 2-Story Property
- Insulated Windows
- Family Room with Fireplace
- Pull Down Stairs to Attic
Kitchen
- Electric Oven
- Self-Cleaning Oven
- Electric Range
- Microwave
- Dishwasher
- Disposal
Flooring
- Wood
- Tile
- Vinyl
Bedrooms and Bathrooms
- 4 Bedrooms
Laundry
- Dryer
- Washer
Accessible Home Design
- More Than Two Accessible Exits
Outdoor Features
- Pond
- Patio
- Front Porch
Schools
- Poplin Elementary School
- Porter Ridge Middle School
- Porter Ridge High School
Utilities
- Central Heating and Cooling System
- Vented Exhaust Fan
- Gas Water Heater
Listing and Financial Details
- Assessor Parcel Number 07-063-694
Community Details
Overview
- Cusick Property Mgmt Association, Phone Number (704) 544-7779
- Lake Park Subdivision
- Mandatory home owners association
Amenities
- Picnic Area
- Clubhouse
Recreation
- Tennis Courts
- Sport Court
- Indoor Game Court
- Recreation Facilities
- Community Playground
- Trails
Ownership History
Purchase Details
Home Financials for this Owner
Home Financials are based on the most recent Mortgage that was taken out on this home.Similar Homes in the area
Home Values in the Area
Average Home Value in this Area
Purchase History
| Date | Type | Sale Price | Title Company |
|---|---|---|---|
| Warranty Deed | $460,000 | None Listed On Document | |
| Warranty Deed | $460,000 | None Listed On Document |
Mortgage History
| Date | Status | Loan Amount | Loan Type |
|---|---|---|---|
| Open | $451,668 | FHA | |
| Closed | $451,668 | FHA | |
| Previous Owner | $50,000 | Credit Line Revolving | |
| Previous Owner | $140,000 | New Conventional | |
| Previous Owner | $102,689 | New Conventional | |
| Previous Owner | $50,000 | Credit Line Revolving | |
| Previous Owner | $126,000 | Unknown | |
| Previous Owner | $110,000 | Unknown |
Property History
| Date | Event | Price | Change | Sq Ft Price |
|---|---|---|---|---|
| 12/19/2024 12/19/24 | Sold | $460,000 | 0.0% | $183 / Sq Ft |
| 11/15/2024 11/15/24 | For Sale | $460,000 | -- | $183 / Sq Ft |
Tax History Compared to Growth
Tax History
| Year | Tax Paid | Tax Assessment Tax Assessment Total Assessment is a certain percentage of the fair market value that is determined by local assessors to be the total taxable value of land and additions on the property. | Land | Improvement |
|---|---|---|---|---|
| 2024 | $2,706 | $310,100 | $50,700 | $259,400 |
| 2023 | $2,588 | $310,100 | $50,700 | $259,400 |
| 2022 | $2,633 | $310,100 | $50,700 | $259,400 |
| 2021 | $2,594 | $310,100 | $50,700 | $259,400 |
| 2020 | $1,673 | $214,600 | $31,500 | $183,100 |
| 2019 | $2,255 | $214,600 | $31,500 | $183,100 |
| 2018 | $1,673 | $214,600 | $31,500 | $183,100 |
| 2017 | $2,308 | $214,600 | $31,500 | $183,100 |
| 2016 | $1,749 | $214,600 | $31,500 | $183,100 |
| 2015 | $1,776 | $214,600 | $31,500 | $183,100 |
| 2014 | $1,381 | $193,380 | $37,500 | $155,880 |
Agents Affiliated with this Home
-
Wendy Richards
W
Seller's Agent in 2024
Wendy Richards
ProStead Realty
(704) 604-6115
66 Total Sales
-
Matt Stone

Buyer's Agent in 2024
Matt Stone
Stone Realty Group
(704) 755-5095
929 Total Sales
Map
Source: Canopy MLS (Canopy Realtor® Association)
MLS Number: 4200861
APN: 07-063-694
- 7800 Conifer Cir
- 3702 Arthur St
- 5901 Creft Cir
- 7007 Creft Cir
- 6017 Creft Cir
- 4002 Shadow Pines Cir
- 2006 Paddington Dr
- 1009 Kemp Rd
- 6309 Margaret Ct
- 3906 Balsam St
- 3805 Balsam St Unit 321
- 6112 Creft Cir
- 6834 Creft Cir
- 2026 Union Grove Ln
- 1433 Harleston St
- 426 Kenwood View
- 0 Secrest Short Cut Rd
- 523 Sunharvest Ln
- 468 Sunharvest Ln
- 527 Sunharvest Ln
