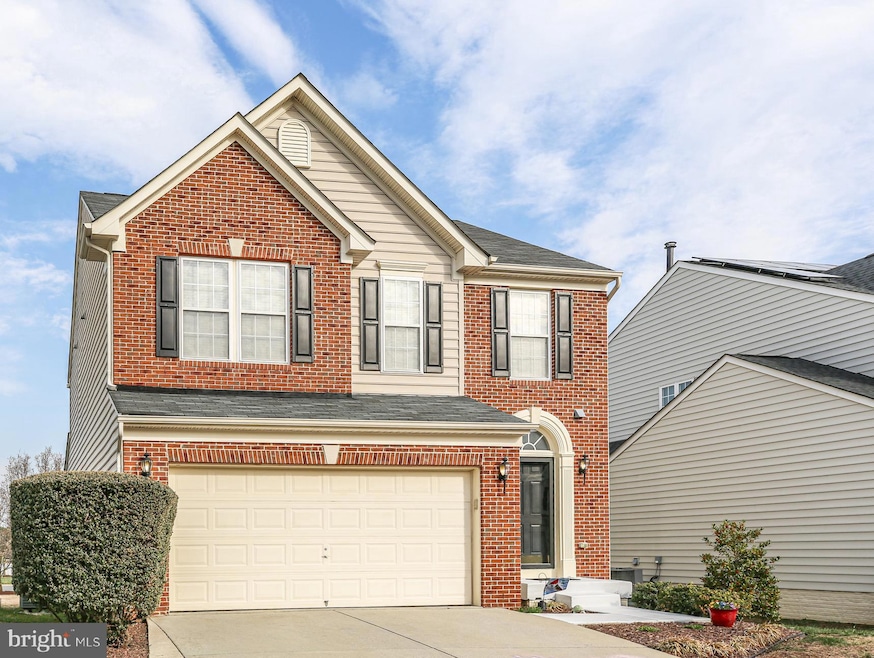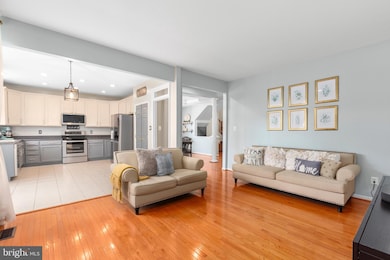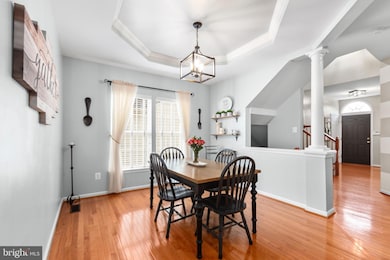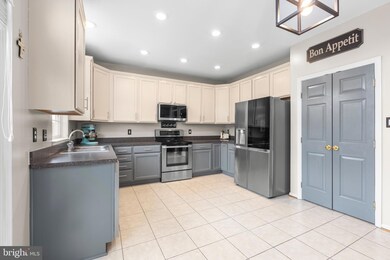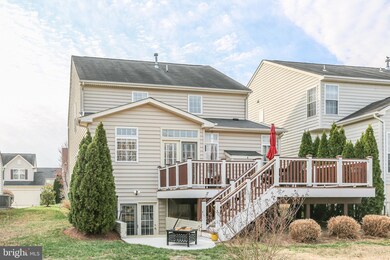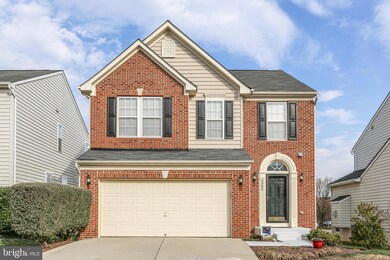
5502 Joshua Tree Cir Fredericksburg, VA 22407
Leavells NeighborhoodEstimated payment $3,229/month
Highlights
- Fitness Center
- Clubhouse
- Wood Flooring
- Colonial Architecture
- Deck
- Community Pool
About This Home
UPDATED, UPGRADED & MOVE -IN READY! This Beautiful 4 Bedroom 2.5 Bath Home shines bright with Natural Light that enhances the Open and Inviting Floor Plan. From the moment you walk into this home you are greeted with Stunning Hardwood Floors that flow throughout the home! Enjoy designer paint colors, new contemporary lighting, architectural details and thoughtfully chosen upgrades that enhance the beauty and functionality of every space in this home. The family room and dining area provide the perfect setting for entertaining, while the eat-in kitchen boasts new stainless-steel appliances, ample counter and cabinet space! The family room is open to the kitchen and features a gas fireplace! Enjoy a versatile bonus area that can effortlessly adapt to your lifestyle—whether as a cozy living room, a relaxing sitting area, a vibrant playroom, a productive home office, or any space that suits your needs! Upstairs, you'll find 4 bedrooms and two full bathrooms, including the Primary En-Suite, which features 2 Walk-In Closets and a private bath with a double vanity, relaxing soaking tub, and separate shower! All bedrooms have hardwood floors! From the kitchen, step outside to a brand-new 19’x20’ low-maintenance deck with stairs—perfect for outdoor living and entertaining! Enjoy an open backyard that provides ample space for relaxation, play, and more! BONUS: The basement features walk-out access to the backyard, a rough-in for a full bathroom, and endless potential to customize the space to fit your needs! Located in the amenity-filled community of Lee’s Parke, enjoy an outdoor pool, walking areas, playgrounds, and more! Located near Shopping, Restaurants, Medical Facilities, I-95, VRE, Commuter Lot … and so much more!
Home Details
Home Type
- Single Family
Est. Annual Taxes
- $2,889
Year Built
- Built in 2007
Lot Details
- 6,000 Sq Ft Lot
- Cleared Lot
- Back and Front Yard
- Property is zoned P2
HOA Fees
- $96 Monthly HOA Fees
Parking
- 2 Car Attached Garage
- 2 Driveway Spaces
- Front Facing Garage
- Garage Door Opener
Home Design
- Colonial Architecture
- Contemporary Architecture
- Slab Foundation
- Vinyl Siding
- Brick Front
Interior Spaces
- Property has 3 Levels
- Ceiling Fan
- Fireplace Mantel
- Gas Fireplace
- Entrance Foyer
- Family Room Off Kitchen
- Living Room
- Formal Dining Room
Kitchen
- Breakfast Area or Nook
- Eat-In Kitchen
- Stove
- Built-In Microwave
- Dishwasher
- Stainless Steel Appliances
- Disposal
Flooring
- Wood
- Ceramic Tile
Bedrooms and Bathrooms
- 4 Bedrooms
- En-Suite Primary Bedroom
- En-Suite Bathroom
- Walk-In Closet
- Soaking Tub
Laundry
- Laundry in unit
- Dryer
- Washer
Unfinished Basement
- Basement Fills Entire Space Under The House
- Connecting Stairway
- Interior and Exterior Basement Entry
- Basement with some natural light
Home Security
- Home Security System
- Fire and Smoke Detector
Outdoor Features
- Deck
Utilities
- Forced Air Heating and Cooling System
- Natural Gas Water Heater
Listing and Financial Details
- Assessor Parcel Number 35M5-292-
Community Details
Overview
- Association fees include common area maintenance, pool(s), recreation facility, snow removal, trash
- The Falls At Lee's Parke HOA
- Lee's Parke Subdivision
- Property Manager
Amenities
- Common Area
- Clubhouse
Recreation
- Tennis Courts
- Community Playground
- Fitness Center
- Community Pool
- Jogging Path
- Bike Trail
Map
Home Values in the Area
Average Home Value in this Area
Tax History
| Year | Tax Paid | Tax Assessment Tax Assessment Total Assessment is a certain percentage of the fair market value that is determined by local assessors to be the total taxable value of land and additions on the property. | Land | Improvement |
|---|---|---|---|---|
| 2024 | $2,889 | $393,400 | $150,000 | $243,400 |
| 2023 | $2,433 | $315,300 | $110,000 | $205,300 |
| 2022 | $2,326 | $315,300 | $110,000 | $205,300 |
| 2021 | $2,302 | $284,400 | $95,000 | $189,400 |
| 2020 | $2,302 | $284,400 | $95,000 | $189,400 |
| 2019 | $2,300 | $271,400 | $90,000 | $181,400 |
| 2018 | $2,261 | $271,400 | $90,000 | $181,400 |
| 2017 | $2,169 | $255,200 | $80,000 | $175,200 |
| 2016 | $2,169 | $255,200 | $80,000 | $175,200 |
| 2015 | -- | $238,900 | $80,000 | $158,900 |
| 2014 | -- | $238,900 | $80,000 | $158,900 |
Property History
| Date | Event | Price | Change | Sq Ft Price |
|---|---|---|---|---|
| 06/11/2025 06/11/25 | Pending | -- | -- | -- |
| 04/28/2025 04/28/25 | For Sale | $519,000 | -- | $249 / Sq Ft |
Purchase History
| Date | Type | Sale Price | Title Company |
|---|---|---|---|
| Deed | -- | Johnson Law Firm Pc | |
| Interfamily Deed Transfer | -- | None Available | |
| Warranty Deed | $370,965 | -- | |
| Warranty Deed | $131,892 | -- |
Mortgage History
| Date | Status | Loan Amount | Loan Type |
|---|---|---|---|
| Open | $166,171 | VA | |
| Closed | $26,000 | New Conventional | |
| Previous Owner | $318,000 | Stand Alone Refi Refinance Of Original Loan | |
| Previous Owner | $318,250 | New Conventional | |
| Previous Owner | $375,000 | Stand Alone Refi Refinance Of Original Loan | |
| Previous Owner | $370,950 | New Conventional |
Similar Homes in Fredericksburg, VA
Source: Bright MLS
MLS Number: VASP2032596
APN: 35M-5-292
- 9715 Inkwood Dr
- 5639 Cedar Mountain Ct
- 5606 Joshua Tree Cir
- 5233 Windbreak Dr
- 9016 Laurel Oak Ln
- 5210 Basswood Dr
- 9828 Balls Bluff Dr
- 5906 New Berne Rd
- 204 Gallimore Dr
- 5307 W Philippi Place
- 9404 Dunedin Ct
- 9822 White Oak Swamp Ct
- 6104 New Berne Rd
- 9220 Split Oak Dr
- 5114 Commonwealth Dr
- 5112 Commonwealth Dr
- 9805 Autumn Path Ct
- 5910 W Carnifex Ferry Rd
- 5606 E Kesslers Crossing
- 5505 Spring Bluff Ct
