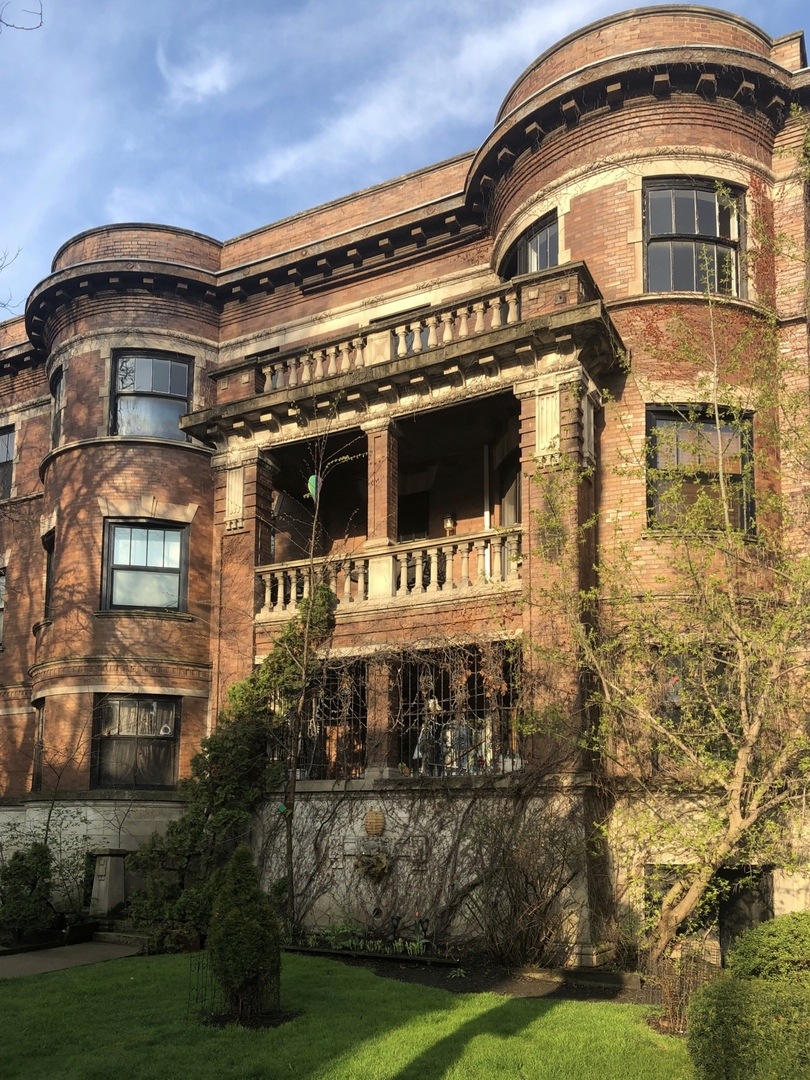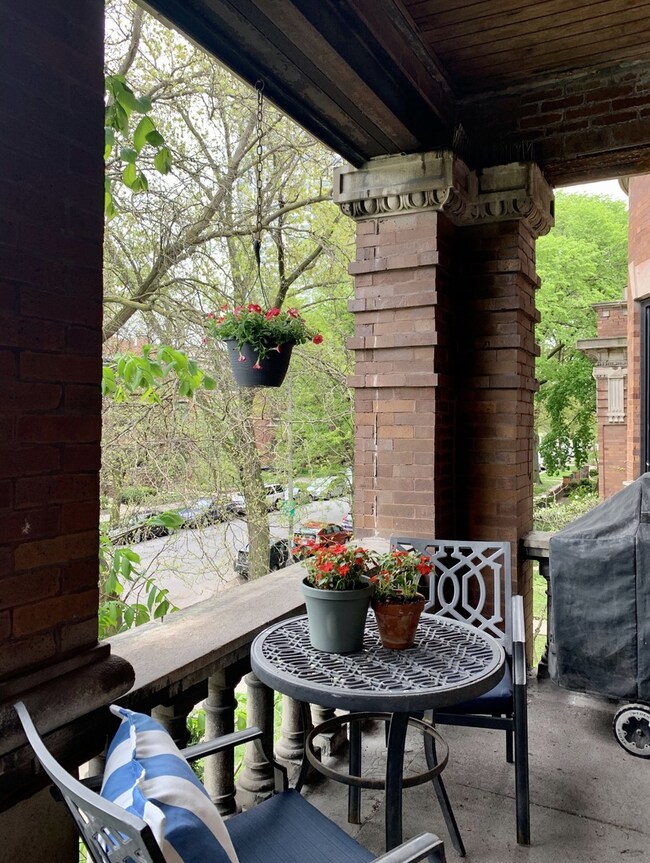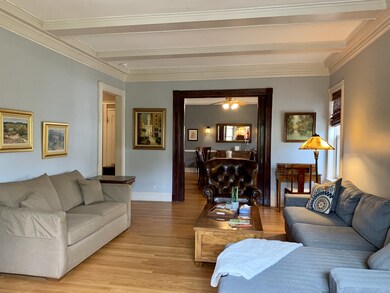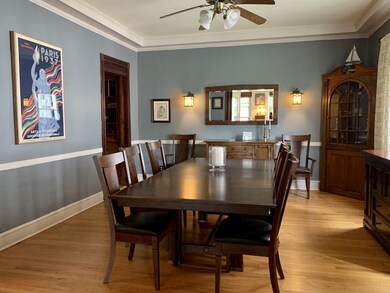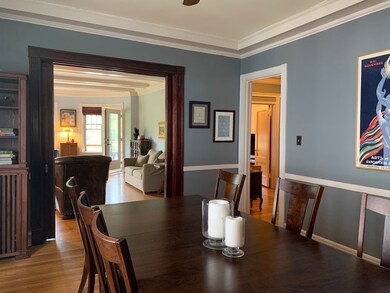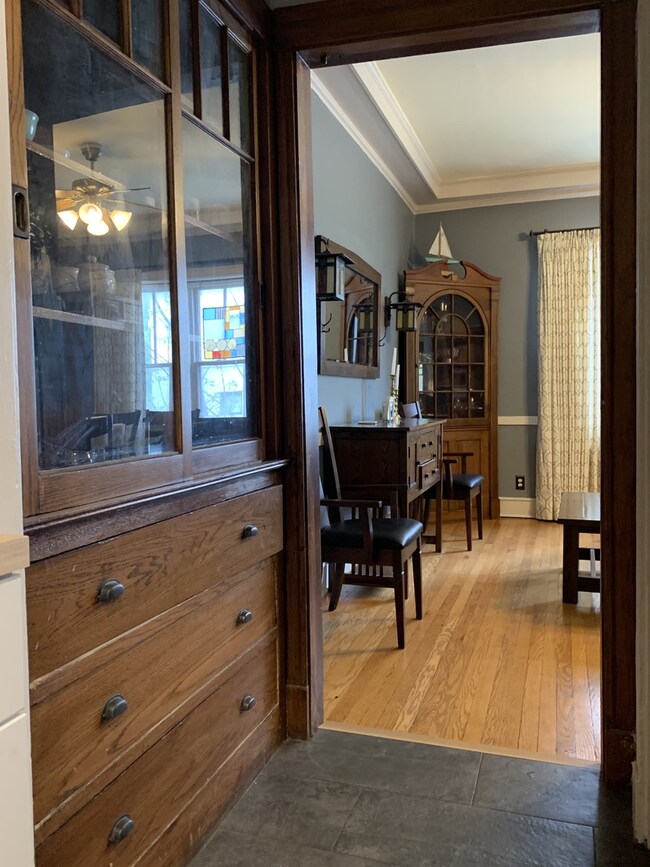
5502 S Hyde Park Blvd Unit 2 Chicago, IL 60637
Hyde Park NeighborhoodHighlights
- Deck
- Wood Flooring
- Stainless Steel Appliances
- Kenwood Academy High School Rated A-
- Corner Lot
- 2-minute walk to Cornell Park
About This Home
As of September 2020Located just blocks from the lakefront in East Hyde Park, this beautifully updated condominium features 4 bedrooms and 3 full baths. High ceilings add to the spacious feeling of the large living room and separate dining room. The kitchen was just renovated - with butcher block countertops, stainless steel appliances and an in unit washer/dryer. Master bedroom is ensuite with new custom closets and features a 6 ft air jet tub in the renovated bath. And all 3 bathrooms were beautifully redone. The apartment has new windows, is freshly painted, features hardwood floors throughout, while the vintage pocket doors and butler's panty have been beautifully restored. Private front balcony, rear deck and storage room. Parking is available on a six month rotating schedule. With nearly 2,400 square feet of living space, this sunny unit is move-in ready and walking distance to the University of Chicago campus, METRA and all Hyde Park has to offer!
Last Agent to Sell the Property
Berkshire Hathaway HomeServices Chicago License #475163199 Listed on: 05/18/2020

Last Buyer's Agent
David Kembi
Redfin Corporation License #475175844

Property Details
Home Type
- Condominium
Est. Annual Taxes
- $7,460
Year Built | Renovated
- 1906 | 2013
HOA Fees
- $622 per month
Home Design
- Brick Exterior Construction
- Slab Foundation
- Rubber Roof
Interior Spaces
- Primary Bathroom is a Full Bathroom
- Storage
- Wood Flooring
Kitchen
- Galley Kitchen
- Oven or Range
- Microwave
- Dishwasher
- Stainless Steel Appliances
Laundry
- Dryer
- Washer
Home Security
Parking
- Parking Available
- Assigned Parking
Outdoor Features
- Deck
- Porch
Utilities
- One Cooling System Mounted To A Wall/Window
- Hot Water Heating System
- Heating System Uses Gas
Additional Features
- North or South Exposure
- East or West Exposure
- Property is near a bus stop
Listing and Financial Details
- Homeowner Tax Exemptions
Community Details
Pet Policy
- Pets Allowed
Security
- Storm Screens
Ownership History
Purchase Details
Home Financials for this Owner
Home Financials are based on the most recent Mortgage that was taken out on this home.Purchase Details
Home Financials for this Owner
Home Financials are based on the most recent Mortgage that was taken out on this home.Similar Homes in Chicago, IL
Home Values in the Area
Average Home Value in this Area
Purchase History
| Date | Type | Sale Price | Title Company |
|---|---|---|---|
| Warranty Deed | $400,000 | Chicago Title | |
| Warranty Deed | $127,000 | -- |
Mortgage History
| Date | Status | Loan Amount | Loan Type |
|---|---|---|---|
| Previous Owner | $230,000 | New Conventional | |
| Previous Owner | $186,124 | New Conventional | |
| Previous Owner | $42,000 | Unknown | |
| Previous Owner | $114,000 | No Value Available |
Property History
| Date | Event | Price | Change | Sq Ft Price |
|---|---|---|---|---|
| 06/20/2025 06/20/25 | For Sale | $445,000 | +11.3% | $202 / Sq Ft |
| 09/09/2020 09/09/20 | Sold | $400,000 | -9.1% | $167 / Sq Ft |
| 08/06/2020 08/06/20 | Pending | -- | -- | -- |
| 05/18/2020 05/18/20 | For Sale | $440,000 | -- | $183 / Sq Ft |
Tax History Compared to Growth
Tax History
| Year | Tax Paid | Tax Assessment Tax Assessment Total Assessment is a certain percentage of the fair market value that is determined by local assessors to be the total taxable value of land and additions on the property. | Land | Improvement |
|---|---|---|---|---|
| 2024 | $7,460 | $36,655 | $7,891 | $28,764 |
| 2023 | $7,246 | $35,231 | $6,364 | $28,867 |
| 2022 | $7,246 | $35,231 | $6,364 | $28,867 |
| 2021 | $7,084 | $35,230 | $6,363 | $28,867 |
| 2020 | $3,686 | $19,649 | $5,090 | $14,559 |
| 2019 | $3,610 | $21,398 | $5,090 | $16,308 |
| 2018 | $3,548 | $21,398 | $5,090 | $16,308 |
| 2017 | $3,788 | $20,971 | $4,200 | $16,771 |
| 2016 | $3,700 | $20,971 | $4,200 | $16,771 |
| 2015 | $3,362 | $20,971 | $4,200 | $16,771 |
| 2014 | $3,457 | $21,203 | $3,436 | $17,767 |
| 2013 | $3,856 | $21,203 | $3,436 | $17,767 |
Agents Affiliated with this Home
-
Amy Duong Kim

Seller's Agent in 2025
Amy Duong Kim
Compass
(773) 295-4387
3 in this area
358 Total Sales
-
Susan O'Connor

Seller's Agent in 2020
Susan O'Connor
Berkshire Hathaway HomeServices Chicago
(312) 560-8186
48 in this area
97 Total Sales
-
D
Buyer's Agent in 2020
David Kembi
Redfin Corporation
(773) 226-7601
Map
Source: Midwest Real Estate Data (MRED)
MLS Number: MRD10718145
APN: 20-13-101-022-1002
- 5502 S Hyde Park Blvd Unit 1
- 5508 S Hyde Park Blvd Unit 3
- 5484 S Hyde Park Blvd
- 5481 S Cornell Ave Unit E
- 1718 E 55th St Unit 1
- 5471 S Hyde Park Blvd Unit 10A
- 5471 S Hyde Park Blvd Unit 16AB
- 5520 S Cornell Ave Unit 1S
- 5510 S Cornell Ave Unit E
- 1700 E 56th St Unit 1706
- 1700 E 56th St Unit 904
- 1700 E 56th St Unit 2604
- 1700 E 56th St Unit 801
- 1700 E 56th St Unit 3201
- 1700 E 56th St Unit 2908
- 5452 S Cornell Ave Unit 1E
- 5555 S Everett Ave Unit B3-4
- 5555 S Everett Ave Unit E-7
- 5433 S Cornell Ave Unit 3N
- 1755 E 55th St Unit 502
