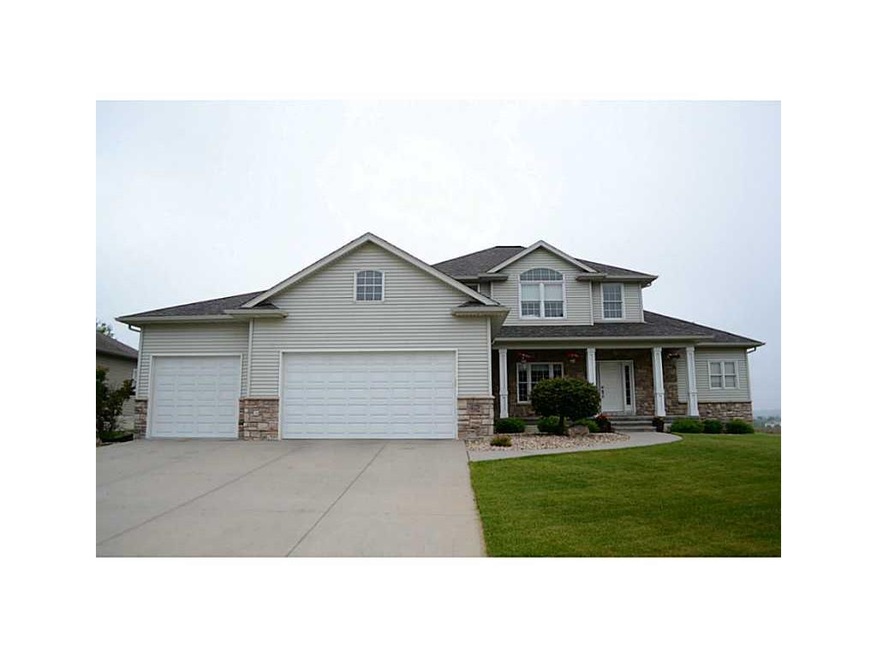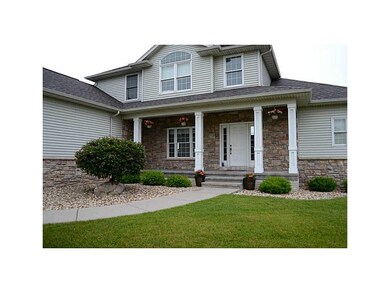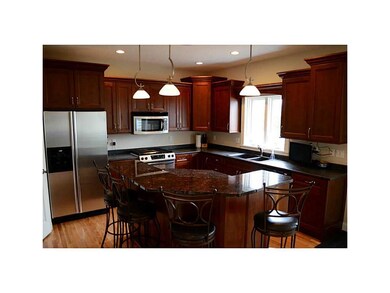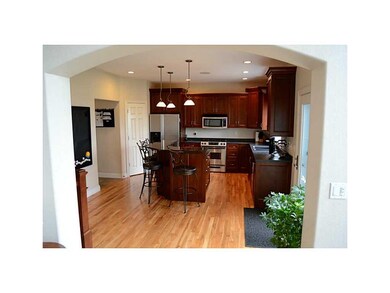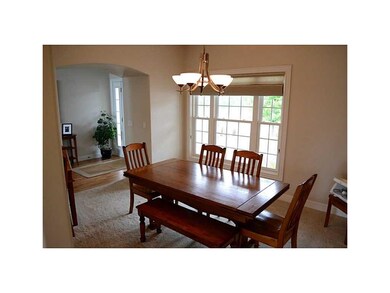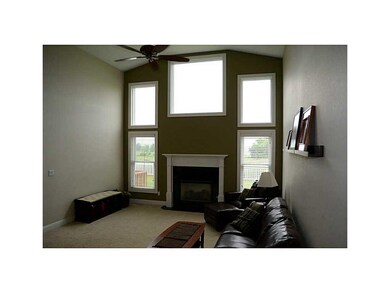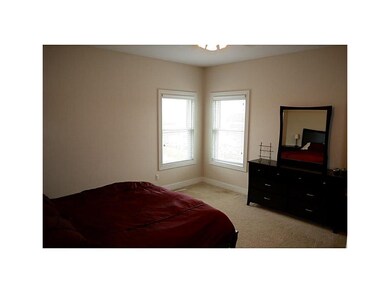
5502 Shiloh Ln NE Cedar Rapids, IA 52411
Highlights
- Home Theater
- Deck
- Vaulted Ceiling
- John F. Kennedy High School Rated A-
- Recreation Room
- Main Floor Primary Bedroom
About This Home
As of July 2019Fabulous CRDR builder home. This home is located in the much desired Viola Gibson school district. Located at the end of a quiet culdesac. Red Birch floor, Granite island, vaulted great room with gas fireplace, Mainfloor master suite. The lower level boasts two additional bedrooms, full bath, rec room and home theater room. Extra large 3 stall garage with space for a workshop. Gas pipe supplied to the garage and to the deck area for grilling and heat if desired. Beautiful white fencing surrounds the back yard and deck. This is a great family home in a popular growing area. Sq footages approximate
Last Agent to Sell the Property
Joe Hines
Realty87 Listed on: 06/05/2013
Home Details
Home Type
- Single Family
Est. Annual Taxes
- $6,320
Year Built
- 2004
Lot Details
- Lot Dimensions are 92 x 124
- Fenced
- Irrigation
Home Design
- Frame Construction
- Vinyl Construction Material
Interior Spaces
- 2-Story Property
- 1.75 Story Property
- Sound System
- Vaulted Ceiling
- Gas Fireplace
- Great Room with Fireplace
- Formal Dining Room
- Home Theater
- Recreation Room
- Basement Fills Entire Space Under The House
- Home Security System
- Laundry on main level
Kitchen
- Eat-In Kitchen
- Breakfast Bar
- Range
- Microwave
- Dishwasher
- Disposal
Bedrooms and Bathrooms
- 6 Bedrooms | 1 Primary Bedroom on Main
Parking
- 3 Car Attached Garage
- Garage Door Opener
Outdoor Features
- Deck
Utilities
- Forced Air Cooling System
- Heating System Uses Gas
- Gas Water Heater
- Cable TV Available
Ownership History
Purchase Details
Home Financials for this Owner
Home Financials are based on the most recent Mortgage that was taken out on this home.Purchase Details
Purchase Details
Home Financials for this Owner
Home Financials are based on the most recent Mortgage that was taken out on this home.Purchase Details
Home Financials for this Owner
Home Financials are based on the most recent Mortgage that was taken out on this home.Purchase Details
Home Financials for this Owner
Home Financials are based on the most recent Mortgage that was taken out on this home.Purchase Details
Home Financials for this Owner
Home Financials are based on the most recent Mortgage that was taken out on this home.Purchase Details
Home Financials for this Owner
Home Financials are based on the most recent Mortgage that was taken out on this home.Similar Homes in the area
Home Values in the Area
Average Home Value in this Area
Purchase History
| Date | Type | Sale Price | Title Company |
|---|---|---|---|
| Warranty Deed | $360,000 | None Available | |
| Warranty Deed | $60,000 | None Available | |
| Deed | -- | -- | |
| Warranty Deed | -- | None Available | |
| Warranty Deed | $347,500 | None Available | |
| Warranty Deed | $379,500 | None Available | |
| Corporate Deed | $275,000 | -- |
Mortgage History
| Date | Status | Loan Amount | Loan Type |
|---|---|---|---|
| Open | $80,000 | New Conventional | |
| Open | $288,000 | New Conventional | |
| Previous Owner | $338,200 | No Value Available | |
| Previous Owner | -- | No Value Available | |
| Previous Owner | $338,200 | New Conventional | |
| Previous Owner | $324,500 | VA | |
| Previous Owner | $344,500 | Adjustable Rate Mortgage/ARM | |
| Previous Owner | $42,000 | Credit Line Revolving | |
| Previous Owner | $266,200 | New Conventional | |
| Previous Owner | $76,000 | Purchase Money Mortgage | |
| Previous Owner | $304,000 | Purchase Money Mortgage | |
| Previous Owner | $272,000 | Fannie Mae Freddie Mac |
Property History
| Date | Event | Price | Change | Sq Ft Price |
|---|---|---|---|---|
| 07/08/2019 07/08/19 | Sold | $360,000 | -1.4% | $110 / Sq Ft |
| 06/03/2019 06/03/19 | Pending | -- | -- | -- |
| 05/22/2019 05/22/19 | Price Changed | $365,000 | -1.9% | $111 / Sq Ft |
| 05/01/2019 05/01/19 | Price Changed | $372,000 | -1.8% | $113 / Sq Ft |
| 04/15/2019 04/15/19 | Price Changed | $379,000 | -1.6% | $116 / Sq Ft |
| 03/27/2019 03/27/19 | For Sale | $385,000 | +8.1% | $117 / Sq Ft |
| 08/08/2016 08/08/16 | Sold | $356,000 | -5.1% | $109 / Sq Ft |
| 07/12/2016 07/12/16 | Pending | -- | -- | -- |
| 06/03/2016 06/03/16 | For Sale | $375,000 | +7.9% | $114 / Sq Ft |
| 10/31/2013 10/31/13 | Sold | $347,500 | -8.8% | $106 / Sq Ft |
| 10/07/2013 10/07/13 | Pending | -- | -- | -- |
| 06/05/2013 06/05/13 | For Sale | $381,000 | -- | $116 / Sq Ft |
Tax History Compared to Growth
Tax History
| Year | Tax Paid | Tax Assessment Tax Assessment Total Assessment is a certain percentage of the fair market value that is determined by local assessors to be the total taxable value of land and additions on the property. | Land | Improvement |
|---|---|---|---|---|
| 2024 | $7,746 | $377,900 | $72,900 | $305,000 |
| 2023 | $7,746 | $363,900 | $72,900 | $291,000 |
| 2022 | $7,608 | $367,300 | $72,900 | $294,400 |
| 2021 | $8,316 | $367,300 | $72,900 | $294,400 |
| 2020 | $8,316 | $376,900 | $68,300 | $308,600 |
| 2019 | $7,436 | $353,500 | $50,100 | $303,400 |
| 2018 | $7,226 | $353,500 | $50,100 | $303,400 |
| 2017 | $6,861 | $347,400 | $50,100 | $297,300 |
| 2016 | $6,861 | $326,100 | $50,100 | $276,000 |
| 2015 | $6,857 | $325,547 | $45,540 | $280,007 |
| 2014 | $6,672 | $325,547 | $45,540 | $280,007 |
| 2013 | $6,594 | $325,547 | $45,540 | $280,007 |
Agents Affiliated with this Home
-
Melea Ballou
M
Seller's Agent in 2019
Melea Ballou
Pinnacle Realty LLC
(319) 777-4431
24 Total Sales
-
Brian Hoel
B
Buyer's Agent in 2019
Brian Hoel
SKOGMAN REALTY
33 Total Sales
-
Beth Brockette

Seller's Agent in 2016
Beth Brockette
Ruhl & Ruhl
(319) 551-8692
135 Total Sales
-
Jane Glantz
J
Buyer's Agent in 2016
Jane Glantz
SKOGMAN REALTY
(319) 551-3600
181 Total Sales
-
J
Seller's Agent in 2013
Joe Hines
Realty87
-
Daniel Seda

Buyer's Agent in 2013
Daniel Seda
Realty87
(319) 431-1010
267 Total Sales
Map
Source: Cedar Rapids Area Association of REALTORS®
MLS Number: 1304013
APN: 12361-01005-00000
- 5515 W Mustang Rd
- 5843 Wells Ln
- 5857 Wells Ln
- 2500 Creekside Dr
- 6416 Windy Meadow Ln NE
- 4420 Spring Meadow Place NE
- 5951 Shiloh Ln NE
- 6318 Rapids Ridge Rd NE
- 208 Willowood Dr
- 6506 Rapids Ridge Rd NE
- 6712 Lauder Ln NE
- 6712 Lauder Ln
- 6706 Lauder Ln
- 6421 Ascot Ln
- 225 Ridgewood Dr
- 5304 Tower Terrace Rd
- 2470 Westwind Ln
- 115 N 18th Ave
- 3990 Blairs Ferry Rd NE
- 1816 Emmy Ln
