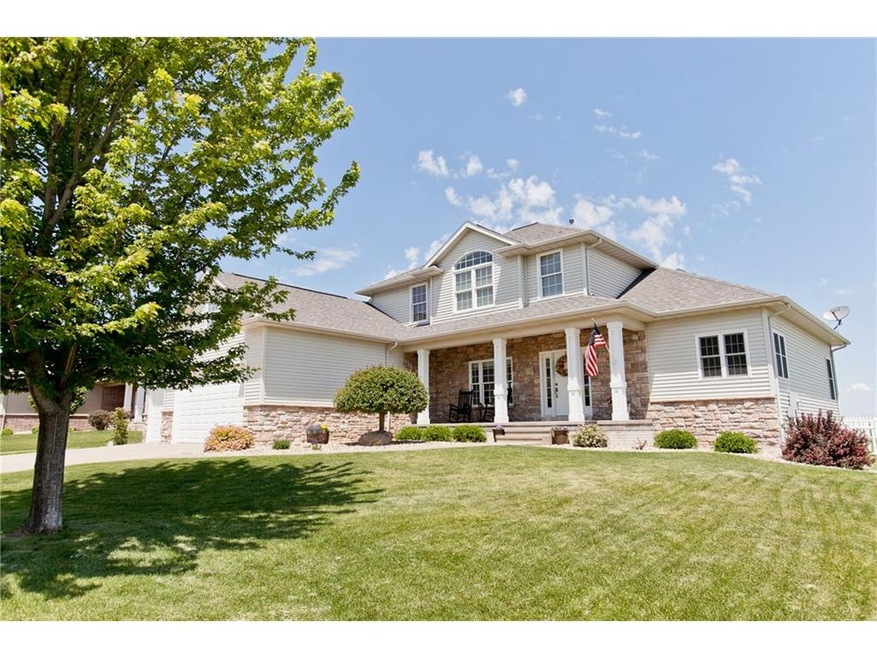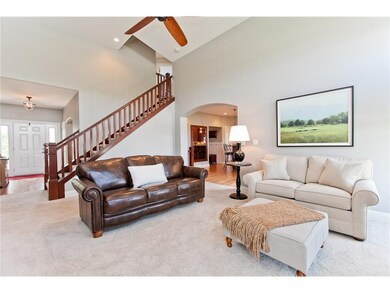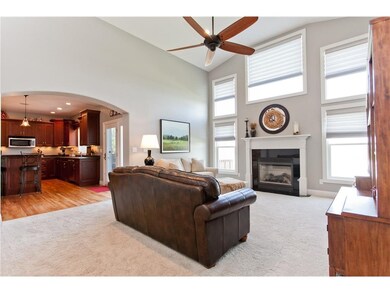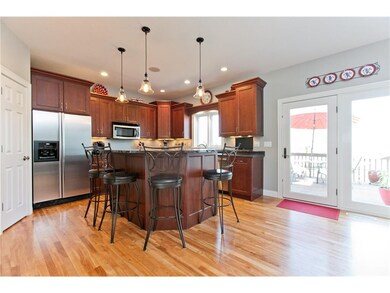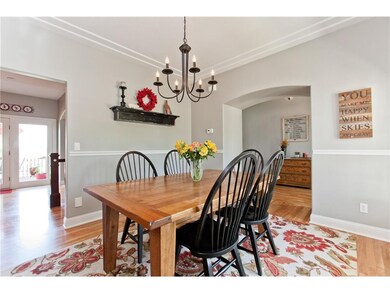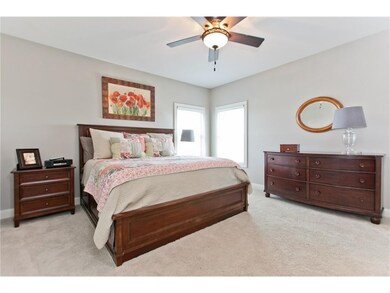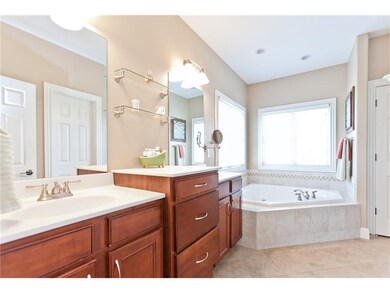
5502 Shiloh Ln NE Cedar Rapids, IA 52411
Highlights
- Deck
- Recreation Room
- Main Floor Primary Bedroom
- John F. Kennedy High School Rated A-
- Vaulted Ceiling
- Great Room with Fireplace
About This Home
As of July 2019Welcome home to 5502 Shiloh Lane NE. Scenic country views with front porch & white picket fence…the perfect setting for a relaxed lifestyle. The spacious kitchen has a granite, tiered island/breakfast bar, high-end appliances & opens to the great room. The main floor master suite gives privacy, with 3 bedrooms & full bath on the 2nd level. The finished lower level has daylight windows, rec room, 2 additional bedrooms & another full bath. Sellers have made numerous improvements including: motorized blinds, extending hardwood flooring from kitchen to dining room, updated lighting & more. Perfect backyard is large enough to play and entertain, but you won’t spend hours mowing. Friendly neighborhood. Just minutes west of city amenities, including Viola Gibson Elementary, shopping & restaurants.
Home Details
Home Type
- Single Family
Est. Annual Taxes
- $6,857
Year Built
- 2004
Lot Details
- Lot Dimensions are 92x124
- Cul-De-Sac
- Fenced
- Irrigation
Home Design
- Frame Construction
- Vinyl Construction Material
Interior Spaces
- 2-Story Property
- Central Vacuum
- Sound System
- Vaulted Ceiling
- Gas Fireplace
- Great Room with Fireplace
- Formal Dining Room
- Recreation Room
- Basement Fills Entire Space Under The House
- Home Security System
- Laundry on main level
Kitchen
- Eat-In Kitchen
- Breakfast Bar
- Range
- Microwave
- Dishwasher
- Disposal
Bedrooms and Bathrooms
- 6 Bedrooms | 1 Primary Bedroom on Main
Parking
- 3 Car Attached Garage
- Garage Door Opener
Outdoor Features
- Deck
Utilities
- Forced Air Cooling System
- Heating System Uses Gas
- Gas Water Heater
- Cable TV Available
Ownership History
Purchase Details
Home Financials for this Owner
Home Financials are based on the most recent Mortgage that was taken out on this home.Purchase Details
Purchase Details
Home Financials for this Owner
Home Financials are based on the most recent Mortgage that was taken out on this home.Purchase Details
Home Financials for this Owner
Home Financials are based on the most recent Mortgage that was taken out on this home.Purchase Details
Home Financials for this Owner
Home Financials are based on the most recent Mortgage that was taken out on this home.Purchase Details
Home Financials for this Owner
Home Financials are based on the most recent Mortgage that was taken out on this home.Purchase Details
Home Financials for this Owner
Home Financials are based on the most recent Mortgage that was taken out on this home.Similar Homes in the area
Home Values in the Area
Average Home Value in this Area
Purchase History
| Date | Type | Sale Price | Title Company |
|---|---|---|---|
| Warranty Deed | $360,000 | None Available | |
| Warranty Deed | $60,000 | None Available | |
| Deed | -- | -- | |
| Warranty Deed | -- | None Available | |
| Warranty Deed | $347,500 | None Available | |
| Warranty Deed | $379,500 | None Available | |
| Corporate Deed | $275,000 | -- |
Mortgage History
| Date | Status | Loan Amount | Loan Type |
|---|---|---|---|
| Open | $80,000 | New Conventional | |
| Open | $288,000 | New Conventional | |
| Previous Owner | $338,200 | No Value Available | |
| Previous Owner | -- | No Value Available | |
| Previous Owner | $338,200 | New Conventional | |
| Previous Owner | $324,500 | VA | |
| Previous Owner | $344,500 | Adjustable Rate Mortgage/ARM | |
| Previous Owner | $42,000 | Credit Line Revolving | |
| Previous Owner | $266,200 | New Conventional | |
| Previous Owner | $76,000 | Purchase Money Mortgage | |
| Previous Owner | $304,000 | Purchase Money Mortgage | |
| Previous Owner | $272,000 | Fannie Mae Freddie Mac |
Property History
| Date | Event | Price | Change | Sq Ft Price |
|---|---|---|---|---|
| 07/08/2019 07/08/19 | Sold | $360,000 | -1.4% | $110 / Sq Ft |
| 06/03/2019 06/03/19 | Pending | -- | -- | -- |
| 05/22/2019 05/22/19 | Price Changed | $365,000 | -1.9% | $111 / Sq Ft |
| 05/01/2019 05/01/19 | Price Changed | $372,000 | -1.8% | $113 / Sq Ft |
| 04/15/2019 04/15/19 | Price Changed | $379,000 | -1.6% | $116 / Sq Ft |
| 03/27/2019 03/27/19 | For Sale | $385,000 | +8.1% | $117 / Sq Ft |
| 08/08/2016 08/08/16 | Sold | $356,000 | -5.1% | $109 / Sq Ft |
| 07/12/2016 07/12/16 | Pending | -- | -- | -- |
| 06/03/2016 06/03/16 | For Sale | $375,000 | +7.9% | $114 / Sq Ft |
| 10/31/2013 10/31/13 | Sold | $347,500 | -8.8% | $106 / Sq Ft |
| 10/07/2013 10/07/13 | Pending | -- | -- | -- |
| 06/05/2013 06/05/13 | For Sale | $381,000 | -- | $116 / Sq Ft |
Tax History Compared to Growth
Tax History
| Year | Tax Paid | Tax Assessment Tax Assessment Total Assessment is a certain percentage of the fair market value that is determined by local assessors to be the total taxable value of land and additions on the property. | Land | Improvement |
|---|---|---|---|---|
| 2023 | $7,746 | $363,900 | $72,900 | $291,000 |
| 2022 | $7,608 | $367,300 | $72,900 | $294,400 |
| 2021 | $8,316 | $367,300 | $72,900 | $294,400 |
| 2020 | $8,316 | $376,900 | $68,300 | $308,600 |
| 2019 | $7,436 | $353,500 | $50,100 | $303,400 |
| 2018 | $7,226 | $353,500 | $50,100 | $303,400 |
| 2017 | $6,861 | $347,400 | $50,100 | $297,300 |
| 2016 | $6,861 | $326,100 | $50,100 | $276,000 |
| 2015 | $6,857 | $325,547 | $45,540 | $280,007 |
| 2014 | $6,672 | $325,547 | $45,540 | $280,007 |
| 2013 | $6,594 | $325,547 | $45,540 | $280,007 |
Agents Affiliated with this Home
-
M
Seller's Agent in 2019
Melea Ballou
Pinnacle Realty LLC
(319) 777-4431
27 Total Sales
-
B
Buyer's Agent in 2019
Brian Hoel
SKOGMAN REALTY
34 Total Sales
-

Seller's Agent in 2016
Beth Brockette
Ruhl & Ruhl
(319) 551-8692
135 Total Sales
-
J
Buyer's Agent in 2016
Jane Glantz
SKOGMAN REALTY
(319) 551-3600
180 Total Sales
-
J
Seller's Agent in 2013
Joe Hines
Realty87
-

Buyer's Agent in 2013
Daniel Seda
Realty87
(319) 431-1010
266 Total Sales
Map
Source: Cedar Rapids Area Association of REALTORS®
MLS Number: 1605755
APN: 12361-01005-00000
- 5515 W Mustang Rd
- 4310 Carpenter Rd NE
- 5857 Wells Ln
- 2500 Creekside Dr
- 6416 Windy Meadow Ln NE
- 4420 Spring Meadow Place NE
- 5951 Shiloh Ln NE
- 6051 Ridgewood Meadows Ln NE
- 6045 Ridgewood Meadows Ln NE
- 6318 Rapids Ridge Rd NE
- 208 Willowood Dr
- 6506 Rapids Ridge Rd NE
- 6712 Lauder Ln NE
- 6712 Lauder Ln
- 6706 Lauder Ln
- 2098 Litchfield Dr
- 6421 Ascot Ln
- 5304 Tower Terrace Rd
- 300 N 17th Ave
- 3990 Blairs Ferry Rd NE
