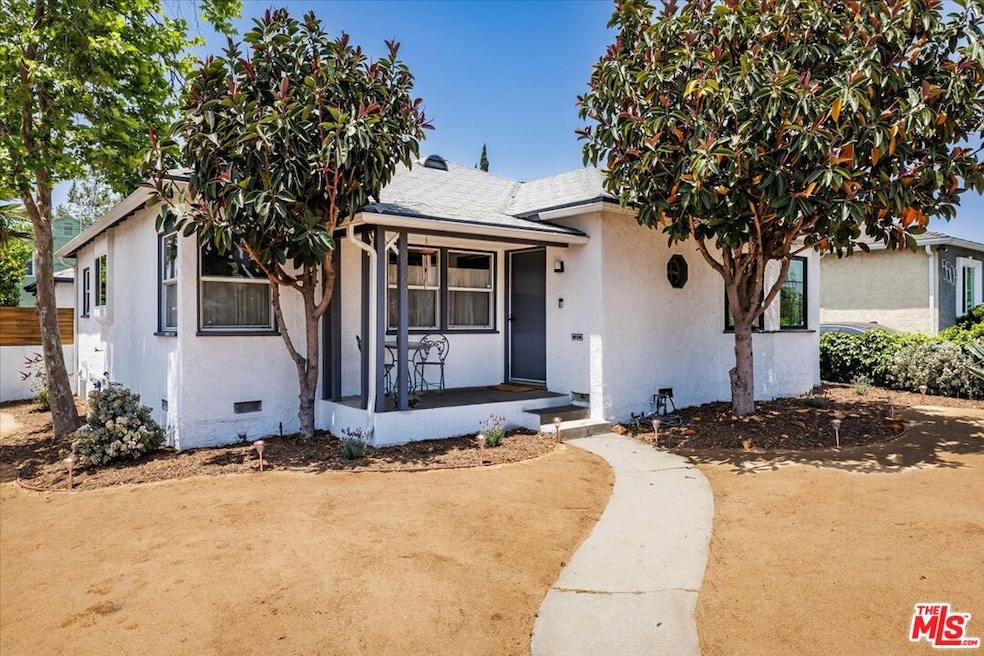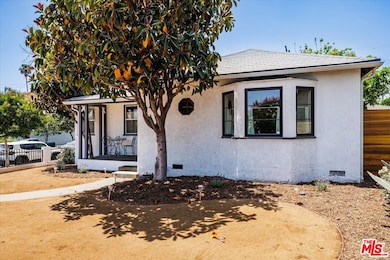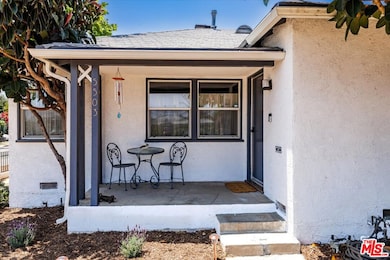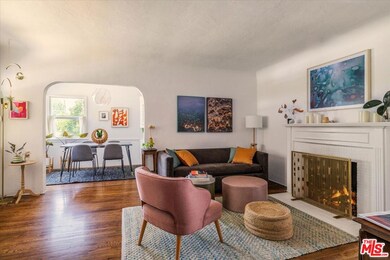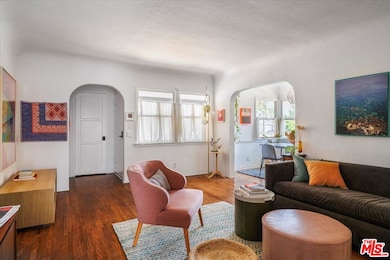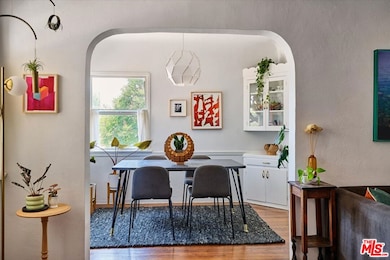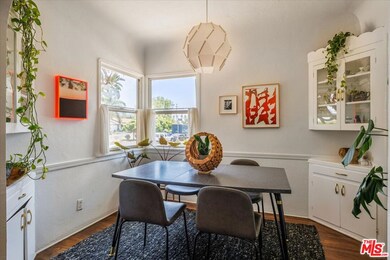
5503 Cartwright Ave North Hollywood, CA 91601
North Hollywood NeighborhoodEstimated payment $7,104/month
Highlights
- Traditional Architecture
- No HOA
- 2 Car Attached Garage
- Wood Flooring
- Den with Fireplace
- Views
About This Home
Welcome to this charming and meticulously remodeled 2 bed/1 bath home in the heart of North Hollywoodthoughtfully designed and perfect for those seeking comfort and style. Step inside to an inviting living space with beautiful original wood floors stretching throughout, complemented by two cozy gas fireplaces that create a warm atmosphere. The cook's kitchen features modern amenities with butcher block countertops and a vintage stove. The bespoke bathroom exudes elegance and sophistication, adding a touch of luxury to everyday living. A private wood paneled den/office provides an additional space for respite. Enjoy ample private outdoor space with a welcoming porch, serene patio, and large backyard, perfect for relaxing and entertaining amidst the home's drought-tolerant landscaping. The property sits on a corner lot which enhances its appeal by offering additional privacy and an abundance of natural light. With a formal dining room, two-car garage, central air and heat, and convenient laundry area, this home has been designed to cater to your every need. Experience a seamless blend of traditional charm and modern convenience in this beautiful home, which also offers close proximity to the Chandler Bike Path, Moby's Coffee & Tea Co, Jackalope Pottery, Midcentury LA Furniture store, highly regarded Toluca Lake Elementary, and all the action in NoHo Arts District.
Home Details
Home Type
- Single Family
Est. Annual Taxes
- $8,811
Year Built
- Built in 1940
Lot Details
- 5,854 Sq Ft Lot
- Lot Dimensions are 50x117
- Property is zoned LAR1
Home Design
- Traditional Architecture
Interior Spaces
- 1,196 Sq Ft Home
- 1-Story Property
- Gas Fireplace
- Living Room with Fireplace
- Dining Room
- Den with Fireplace
- Property Views
Kitchen
- Oven or Range
- Dishwasher
Flooring
- Wood
- Tile
Bedrooms and Bathrooms
- 2 Bedrooms
- 1 Full Bathroom
Laundry
- Laundry Room
- Dryer
- Washer
Parking
- 2 Car Attached Garage
- Driveway
Utilities
- Central Heating and Cooling System
Community Details
- No Home Owners Association
Listing and Financial Details
- Assessor Parcel Number 2416-018-021
Map
Home Values in the Area
Average Home Value in this Area
Tax History
| Year | Tax Paid | Tax Assessment Tax Assessment Total Assessment is a certain percentage of the fair market value that is determined by local assessors to be the total taxable value of land and additions on the property. | Land | Improvement |
|---|---|---|---|---|
| 2024 | $8,811 | $721,802 | $577,443 | $144,359 |
| 2023 | $8,639 | $707,650 | $566,121 | $141,529 |
| 2022 | $8,234 | $693,775 | $555,021 | $138,754 |
| 2021 | $8,132 | $680,173 | $544,139 | $136,034 |
| 2020 | $8,213 | $673,200 | $538,560 | $134,640 |
| 2019 | $5,626 | $189,636 | $110,223 | $79,413 |
| 2018 | $2,291 | $185,918 | $108,062 | $77,856 |
| 2016 | $2,176 | $178,701 | $103,867 | $74,834 |
| 2015 | $2,144 | $176,017 | $102,307 | $73,710 |
| 2014 | $2,159 | $172,570 | $100,303 | $72,267 |
Property History
| Date | Event | Price | Change | Sq Ft Price |
|---|---|---|---|---|
| 06/05/2025 06/05/25 | For Sale | $1,150,000 | +74.2% | $962 / Sq Ft |
| 06/26/2019 06/26/19 | Sold | $660,000 | +1.7% | $552 / Sq Ft |
| 05/09/2019 05/09/19 | Pending | -- | -- | -- |
| 05/01/2019 05/01/19 | For Sale | $649,000 | -- | $543 / Sq Ft |
Purchase History
| Date | Type | Sale Price | Title Company |
|---|---|---|---|
| Grant Deed | $660,000 | Orange Coast Ttl Co Of Socal | |
| Interfamily Deed Transfer | -- | None Available | |
| Quit Claim Deed | -- | None Available | |
| Interfamily Deed Transfer | -- | Southland Title Corporation | |
| Interfamily Deed Transfer | -- | Landsafe Title | |
| Interfamily Deed Transfer | -- | Southland Title | |
| Interfamily Deed Transfer | -- | Southland Title | |
| Interfamily Deed Transfer | -- | First American Title Ins Co | |
| Grant Deed | $130,000 | First American Title Co | |
| Grant Deed | $98,000 | Gateway Title Company |
Mortgage History
| Date | Status | Loan Amount | Loan Type |
|---|---|---|---|
| Open | $249,999 | Credit Line Revolving | |
| Open | $6,120,000 | New Conventional | |
| Closed | $627,000 | New Conventional | |
| Previous Owner | $390,000 | New Conventional | |
| Previous Owner | $320,000 | Fannie Mae Freddie Mac | |
| Previous Owner | $100,000 | Credit Line Revolving | |
| Previous Owner | $190,000 | Unknown | |
| Previous Owner | $159,000 | No Value Available | |
| Previous Owner | $15,000 | Unknown | |
| Previous Owner | $124,650 | No Value Available | |
| Previous Owner | $123,450 | No Value Available | |
| Previous Owner | $119,050 | FHA |
Similar Homes in the area
Source: The MLS
MLS Number: 25548527
APN: 2416-018-021
- 5445 Cartwright Ave
- 5421 Denny Ave
- 5512 Willowcrest Ave
- 5516 Willowcrest Ave
- 5335 Cartwright Ave Unit 3
- 5619 Willowcrest Ave
- 5331 Cahuenga Blvd
- 5622 Willowcrest Ave
- 5263 Cartwright Ave
- 5656 Cartwright Ave
- 5328 Cleon Ave
- 5303 Satsuma Ave Unit 113
- 5303 Satsuma Ave Unit 120
- 5224 Denny Ave Unit 209
- 5325 Cleon Ave
- 5232 Satsuma Ave Unit 106
- 5709 Auckland Ave
- 10835 W Magnolia Blvd
- 5710 Vineland Ave
- 10821 Hartsook St
- 5550 Riverton Ave
- 5355 Cartwright Ave
- 5331 Cahuenga Blvd
- 10519 Chandler Blvd Unit A
- 5637 Riverton Ave
- 5255 Riverton Ave
- 5238 Denny Ave Unit D
- 5238 Denny Ave Unit B
- 5238 Denny Ave Unit C
- 5238 Denny Ave Unit A
- 5645 Auckland Ave
- 5736 Willowcrest Ave Unit 5736 N. WILLOW CREST
- 10747 Magnolia Blvd
- 5707 Auckland Ave
- 5255 Satsuma Ave Unit 8
- 5255 Satsuma Ave Unit 3
- 5255 Satsuma Ave Unit 7
- 5228 Satsuma Ave Unit 1/2
- 5226 Satsuma Ave Unit 1/2
- 5214 Auckland Ave Unit 1
