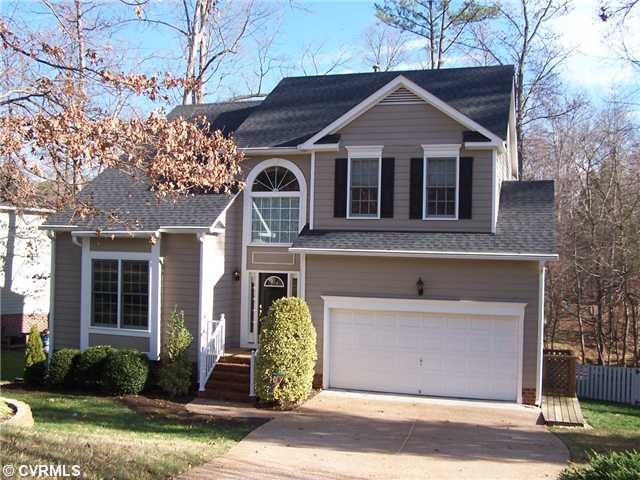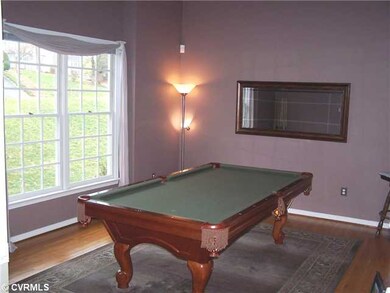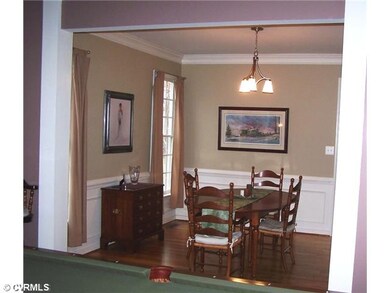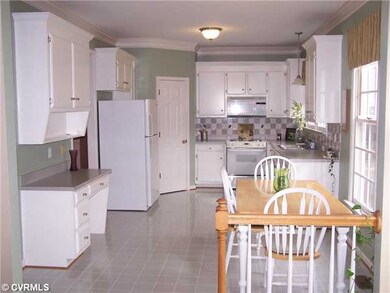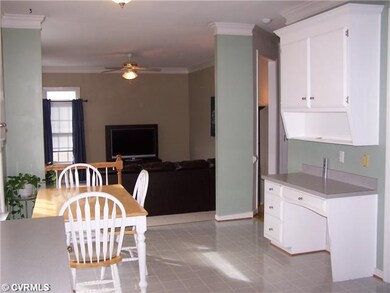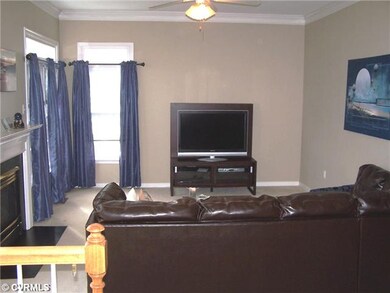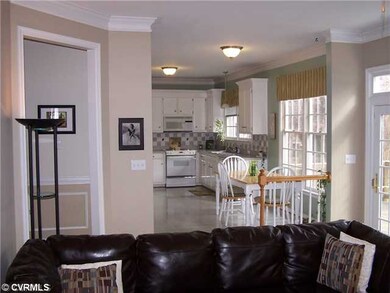
5503 Meadow Chase Rd Midlothian, VA 23112
Highlights
- Wood Flooring
- Cosby High School Rated A
- Forced Air Heating and Cooling System
About This Home
As of July 2019JUST REDUCED 10K!!! Light & bright well maintained spacious transitional with wonderful flow and large rooms. Two story foyer leads to the living room featuring vaulted ceiling,hardwood floors. Dining room has 9' foot ceiling, stunning moldings & hardwood floors.Lg family room w/ gas FP & French doors leading to rear deck which overlooks a private yard. Spacious & bright eat-in kitchen offers multiple windows, good cabinet space, range, dishwasher, & microwave. Stairs lead to the large master bedroom which has a tray ceiling, walk-in closet & beautiful private bath, three additional spacious bedrooms and a hall bath, 2nd floor hallway includes the laundry area with washer & dryer & pull down attic access. New roof, PVC wrapped trim, leaf free gutters, newer aggregate driveway.
Last Agent to Sell the Property
Joyner Fine Properties License #0225086320 Listed on: 01/21/2013

Home Details
Home Type
- Single Family
Est. Annual Taxes
- $4,046
Year Built
- 1993
Home Design
- Dimensional Roof
- Composition Roof
Flooring
- Wood
- Partially Carpeted
- Vinyl
Bedrooms and Bathrooms
- 4 Bedrooms
- 2 Full Bathrooms
Additional Features
- Property has 2 Levels
- Forced Air Heating and Cooling System
Listing and Financial Details
- Assessor Parcel Number 718-679-97-02-00000
Ownership History
Purchase Details
Home Financials for this Owner
Home Financials are based on the most recent Mortgage that was taken out on this home.Purchase Details
Home Financials for this Owner
Home Financials are based on the most recent Mortgage that was taken out on this home.Purchase Details
Home Financials for this Owner
Home Financials are based on the most recent Mortgage that was taken out on this home.Purchase Details
Purchase Details
Home Financials for this Owner
Home Financials are based on the most recent Mortgage that was taken out on this home.Similar Homes in the area
Home Values in the Area
Average Home Value in this Area
Purchase History
| Date | Type | Sale Price | Title Company |
|---|---|---|---|
| Warranty Deed | $323,000 | Attorney | |
| Warranty Deed | $229,500 | -- | |
| Deed | $220,000 | -- | |
| Deed | $148,500 | -- | |
| Warranty Deed | $155,000 | -- |
Mortgage History
| Date | Status | Loan Amount | Loan Type |
|---|---|---|---|
| Open | $320,919 | Stand Alone Refi Refinance Of Original Loan | |
| Closed | $317,149 | FHA | |
| Previous Owner | $215,000 | New Conventional | |
| Previous Owner | $170,000 | New Conventional | |
| Previous Owner | $176,000 | New Conventional | |
| Previous Owner | $159,598 | VA |
Property History
| Date | Event | Price | Change | Sq Ft Price |
|---|---|---|---|---|
| 07/25/2019 07/25/19 | Sold | $323,000 | +0.9% | $147 / Sq Ft |
| 06/14/2019 06/14/19 | Pending | -- | -- | -- |
| 06/12/2019 06/12/19 | For Sale | $320,000 | +39.4% | $146 / Sq Ft |
| 03/29/2013 03/29/13 | Sold | $229,500 | -4.2% | $105 / Sq Ft |
| 02/21/2013 02/21/13 | Pending | -- | -- | -- |
| 01/21/2013 01/21/13 | For Sale | $239,500 | -- | $109 / Sq Ft |
Tax History Compared to Growth
Tax History
| Year | Tax Paid | Tax Assessment Tax Assessment Total Assessment is a certain percentage of the fair market value that is determined by local assessors to be the total taxable value of land and additions on the property. | Land | Improvement |
|---|---|---|---|---|
| 2025 | $4,046 | $451,800 | $80,000 | $371,800 |
| 2024 | $4,046 | $436,200 | $80,000 | $356,200 |
| 2023 | $3,713 | $408,000 | $77,000 | $331,000 |
| 2022 | $3,307 | $359,500 | $74,000 | $285,500 |
| 2021 | $3,098 | $319,200 | $71,000 | $248,200 |
| 2020 | $2,875 | $302,600 | $71,000 | $231,600 |
| 2019 | $2,705 | $284,700 | $69,000 | $215,700 |
| 2018 | $2,651 | $277,700 | $66,000 | $211,700 |
| 2017 | $2,614 | $267,100 | $63,000 | $204,100 |
| 2016 | $2,461 | $256,400 | $60,000 | $196,400 |
| 2015 | $2,404 | $247,800 | $59,000 | $188,800 |
| 2014 | $2,308 | $237,800 | $58,000 | $179,800 |
Agents Affiliated with this Home
-
Kay Thomas

Seller's Agent in 2019
Kay Thomas
Long & Foster
(804) 334-3472
53 Total Sales
-
Gayle Peace

Buyer's Agent in 2019
Gayle Peace
Liz Moore & Associates
(804) 986-1228
44 in this area
208 Total Sales
-
Sandy Prokopchak

Seller's Agent in 2013
Sandy Prokopchak
Joyner Fine Properties
(804) 513-3196
35 Total Sales
Map
Source: Central Virginia Regional MLS
MLS Number: 1301781
APN: 718-67-99-70-200-000
- 5504 Meadow Chase Rd
- 5311 Chestnut Bluff Place
- 5103 Highberry Woods Rd
- 5614 Chatmoss Rd
- 15210 Powell Grove Rd
- 16007 Canoe Pointe Loop
- 5561 Riggs Dr
- 5567 Riggs Dr
- 5555 Riggs Dr
- 5543 Riggs Dr
- 6003 Lansgate Rd
- 5507 Riggs Dr
- 5566 Riggs Dr
- 5560 Riggs Dr
- 5572 Riggs Dr
- 5530 Riggs Dr
- 5512 Riggs Dr
- 14408 Woods Walk Ct
- 5311 Rock Harbour Rd
- 15819 Canoe Pointe Loop
