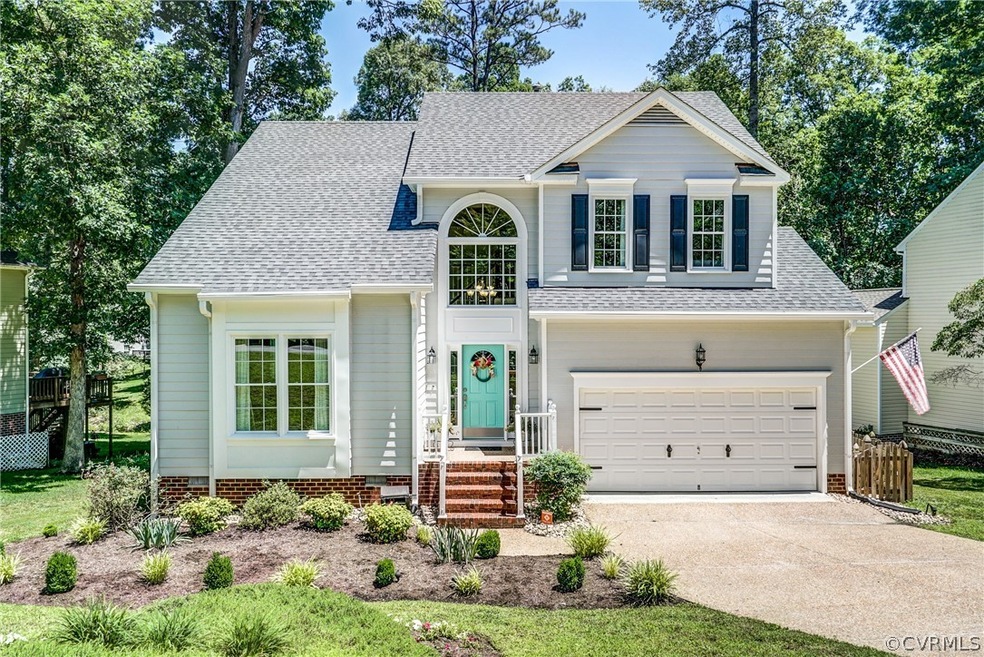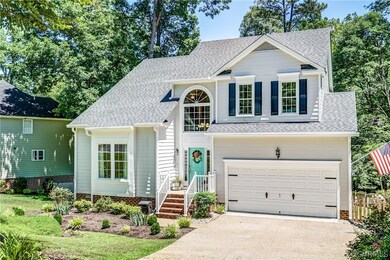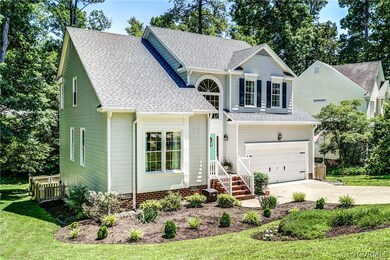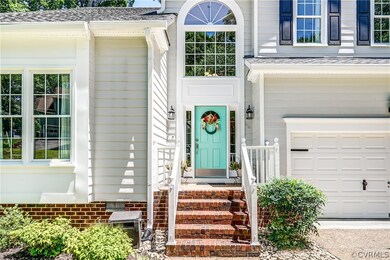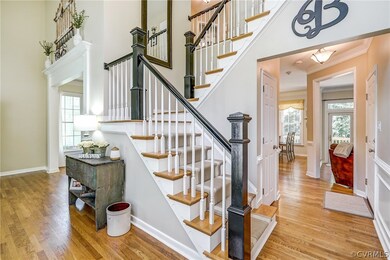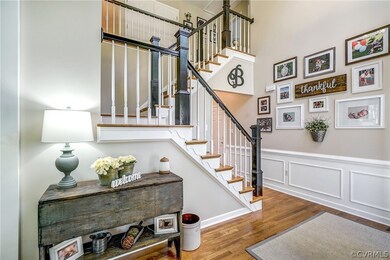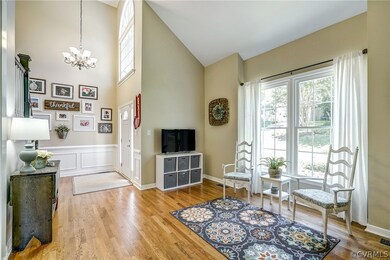
5503 Meadow Chase Rd Midlothian, VA 23112
Highlights
- Deck
- Transitional Architecture
- Palladian Windows
- Cosby High School Rated A
- Wood Flooring
- 2 Car Direct Access Garage
About This Home
As of July 2019Beautifully updated home in the Meadow Chase section of Woodlake. 2-story foyer, formal living room with vaulted ceiling and open to the formal dining room. Gorgeous kitchen with stainless appliances, granite counters with tumbled stone backsplash, large pantry, hardwood floor and crown molding. Family Room has gas fireplace with mantle, tumbled stone tile surround & marble hearth; hardwood floor. Spacious master with hardwood floor and adjoining master bath which features double sink granite vanity; walk-in shower with ceramic tile surround; large walk-in closet and ceramic tile floor. Three additional bedrooms all with hardwood floors; laundry closet and second full bath complete the 2nd level. Additional amenities include rear deck (accessed from the kitchen/family room) overlooking the private fenced rear yard; 2-car garage, aggregate drive and walk way. This one is a keeper!
Last Agent to Sell the Property
Long & Foster REALTORS License #0225017185 Listed on: 06/12/2019

Home Details
Home Type
- Single Family
Est. Annual Taxes
- $2,638
Year Built
- Built in 1993
Lot Details
- 10,106 Sq Ft Lot
- Back Yard Fenced
- Landscaped
- Zoning described as R9
HOA Fees
- $84 Monthly HOA Fees
Parking
- 2 Car Direct Access Garage
- Garage Door Opener
- Driveway
- Off-Street Parking
Home Design
- Transitional Architecture
- Brick Exterior Construction
- Composition Roof
- Hardboard
Interior Spaces
- 2,196 Sq Ft Home
- 2-Story Property
- Gas Fireplace
- Palladian Windows
- Crawl Space
Flooring
- Wood
- Ceramic Tile
Bedrooms and Bathrooms
- 4 Bedrooms
Outdoor Features
- Deck
- Rear Porch
Schools
- Woolridge Elementary School
- Tomahawk Creek Middle School
- Cosby High School
Utilities
- Forced Air Heating and Cooling System
- Heating System Uses Natural Gas
- Gas Water Heater
Community Details
- Woodlake Subdivision
Listing and Financial Details
- Tax Lot 2
- Assessor Parcel Number 718-67-99-70-200-000
Ownership History
Purchase Details
Home Financials for this Owner
Home Financials are based on the most recent Mortgage that was taken out on this home.Purchase Details
Home Financials for this Owner
Home Financials are based on the most recent Mortgage that was taken out on this home.Purchase Details
Home Financials for this Owner
Home Financials are based on the most recent Mortgage that was taken out on this home.Purchase Details
Purchase Details
Home Financials for this Owner
Home Financials are based on the most recent Mortgage that was taken out on this home.Similar Homes in Midlothian, VA
Home Values in the Area
Average Home Value in this Area
Purchase History
| Date | Type | Sale Price | Title Company |
|---|---|---|---|
| Warranty Deed | $323,000 | Attorney | |
| Warranty Deed | $229,500 | -- | |
| Deed | $220,000 | -- | |
| Deed | $148,500 | -- | |
| Warranty Deed | $155,000 | -- |
Mortgage History
| Date | Status | Loan Amount | Loan Type |
|---|---|---|---|
| Open | $320,919 | Stand Alone Refi Refinance Of Original Loan | |
| Closed | $317,149 | FHA | |
| Previous Owner | $215,000 | New Conventional | |
| Previous Owner | $170,000 | New Conventional | |
| Previous Owner | $176,000 | New Conventional | |
| Previous Owner | $159,598 | VA |
Property History
| Date | Event | Price | Change | Sq Ft Price |
|---|---|---|---|---|
| 07/25/2019 07/25/19 | Sold | $323,000 | +0.9% | $147 / Sq Ft |
| 06/14/2019 06/14/19 | Pending | -- | -- | -- |
| 06/12/2019 06/12/19 | For Sale | $320,000 | +39.4% | $146 / Sq Ft |
| 03/29/2013 03/29/13 | Sold | $229,500 | -4.2% | $105 / Sq Ft |
| 02/21/2013 02/21/13 | Pending | -- | -- | -- |
| 01/21/2013 01/21/13 | For Sale | $239,500 | -- | $109 / Sq Ft |
Tax History Compared to Growth
Tax History
| Year | Tax Paid | Tax Assessment Tax Assessment Total Assessment is a certain percentage of the fair market value that is determined by local assessors to be the total taxable value of land and additions on the property. | Land | Improvement |
|---|---|---|---|---|
| 2025 | $4,046 | $451,800 | $80,000 | $371,800 |
| 2024 | $4,046 | $436,200 | $80,000 | $356,200 |
| 2023 | $3,713 | $408,000 | $77,000 | $331,000 |
| 2022 | $3,307 | $359,500 | $74,000 | $285,500 |
| 2021 | $3,098 | $319,200 | $71,000 | $248,200 |
| 2020 | $2,875 | $302,600 | $71,000 | $231,600 |
| 2019 | $2,705 | $284,700 | $69,000 | $215,700 |
| 2018 | $2,651 | $277,700 | $66,000 | $211,700 |
| 2017 | $2,614 | $267,100 | $63,000 | $204,100 |
| 2016 | $2,461 | $256,400 | $60,000 | $196,400 |
| 2015 | $2,404 | $247,800 | $59,000 | $188,800 |
| 2014 | $2,308 | $237,800 | $58,000 | $179,800 |
Agents Affiliated with this Home
-

Seller's Agent in 2019
Kay Thomas
Long & Foster
(804) 334-3472
46 Total Sales
-

Buyer's Agent in 2019
Gayle Peace
Liz Moore & Associates
(804) 986-1228
44 in this area
206 Total Sales
-

Seller's Agent in 2013
Sandy Prokopchak
Joyner Fine Properties
(804) 513-3196
34 Total Sales
Map
Source: Central Virginia Regional MLS
MLS Number: 1919527
APN: 718-67-99-70-200-000
- 5504 Meadow Chase Rd
- 5311 Chestnut Bluff Place
- 5103 Highberry Woods Rd
- 5614 Chatmoss Rd
- 15210 Powell Grove Rd
- 16007 Canoe Pointe Loop
- 5567 Riggs Dr
- 5555 Riggs Dr
- 5543 Riggs Dr
- 6003 Lansgate Rd
- 5507 Riggs Dr
- 5566 Riggs Dr
- 5560 Riggs Dr
- 5572 Riggs Dr
- 5512 Riggs Dr
- 14408 Woods Walk Ct
- 5311 Rock Harbour Rd
- 15819 Canoe Pointe Loop
- 000 Canoe Pointe Loop
- 00 Canoe Pointe Loop
