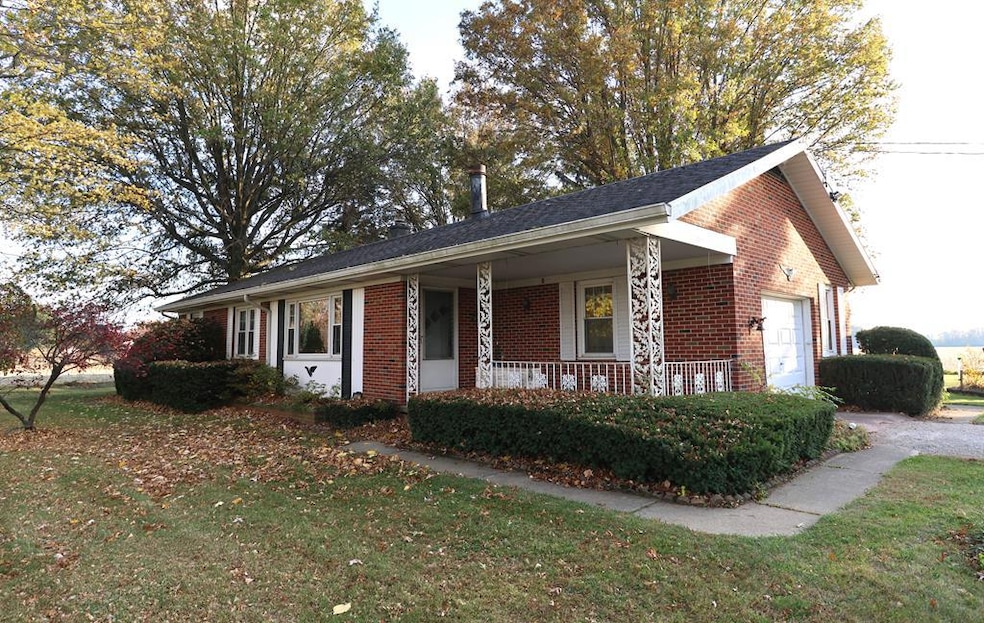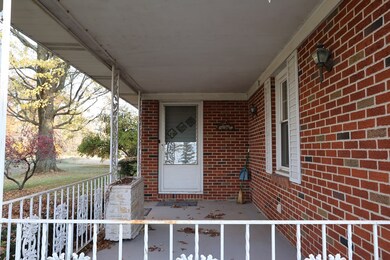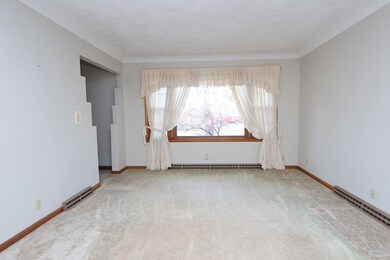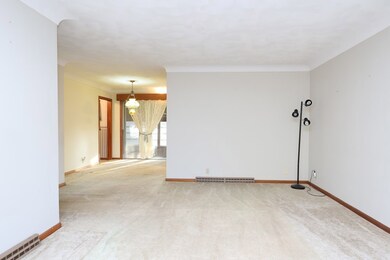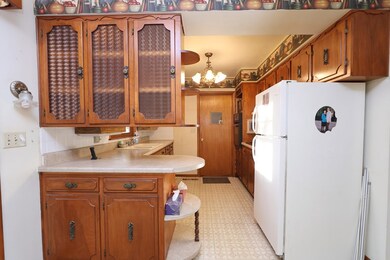
5503 State Route 19 Galion, OH 44833
Highlights
- Barn
- Lawn
- Separate Outdoor Workshop
- Wood Flooring
- Enclosed patio or porch
- 1 Car Attached Garage
About This Home
As of February 2025Welcome to this charming brick ranch on the outskirts of Galion, ideally located near St. Rt. 602 and St. Rt. 30. This quaint home features a cozy living room, a kitchen equipped with appliances, and a dining room, perfect for family gatherings. With three bedrooms and 1.5 baths, there's plenty of space for everyone. The lower level boasts a family room with a wood-burning fireplace and a bonus kitchen, making meal prep for parties a breeze. Enjoy evenings on the screened-in back porch or relax in the expansive yard that sits on 1.143 acres. The attached one-car garage adds convenience, while an additional 22x30 building with a loft offers endless possibilities. Recent updates include a new hot water tank. Don't miss the opportunity to make this delightful home yours!
Last Agent to Sell the Property
Sluss Realty Brokerage Phone: 4195293047 License #0000398269 Listed on: 10/29/2024
Last Buyer's Agent
Sluss Realty Brokerage Phone: 4195293047 License #0000398269 Listed on: 10/29/2024
Home Details
Home Type
- Single Family
Est. Annual Taxes
- $1,718
Year Built
- Built in 1963
Lot Details
- 1.14 Acre Lot
- Level Lot
- Landscaped with Trees
- Lawn
Parking
- 1 Car Attached Garage
- Open Parking
Home Design
- Brick Exterior Construction
Interior Spaces
- 1,120 Sq Ft Home
- 1-Story Property
- Paddle Fans
- Entrance Foyer
- Family Room with Fireplace
- Living Room
- Dining Room
- Laundry on lower level
Kitchen
- Oven
- Cooktop with Range Hood
Flooring
- Wood
- Wall to Wall Carpet
Bedrooms and Bathrooms
- 3 Main Level Bedrooms
Finished Basement
- Basement Fills Entire Space Under The House
- Sump Pump
Outdoor Features
- Enclosed patio or porch
- Separate Outdoor Workshop
- Shed
Farming
- Barn
Utilities
- No Cooling
- Forced Air Heating System
- Heating System Uses Oil
- Well
- Electric Water Heater
- Septic Tank
Listing and Financial Details
- Assessor Parcel Number 310008298.000 310008299.000
Ownership History
Purchase Details
Home Financials for this Owner
Home Financials are based on the most recent Mortgage that was taken out on this home.Purchase Details
Similar Homes in Galion, OH
Home Values in the Area
Average Home Value in this Area
Purchase History
| Date | Type | Sale Price | Title Company |
|---|---|---|---|
| Warranty Deed | $199,000 | Premier Title | |
| Warranty Deed | $199,000 | Premier Title | |
| Interfamily Deed Transfer | -- | None Available |
Mortgage History
| Date | Status | Loan Amount | Loan Type |
|---|---|---|---|
| Open | $189,050 | New Conventional | |
| Closed | $189,050 | New Conventional |
Property History
| Date | Event | Price | Change | Sq Ft Price |
|---|---|---|---|---|
| 02/04/2025 02/04/25 | Sold | $199,000 | -13.4% | $178 / Sq Ft |
| 01/05/2025 01/05/25 | Pending | -- | -- | -- |
| 10/29/2024 10/29/24 | For Sale | $229,900 | -- | $205 / Sq Ft |
Tax History Compared to Growth
Tax History
| Year | Tax Paid | Tax Assessment Tax Assessment Total Assessment is a certain percentage of the fair market value that is determined by local assessors to be the total taxable value of land and additions on the property. | Land | Improvement |
|---|---|---|---|---|
| 2024 | $1,959 | $47,550 | $4,560 | $42,990 |
| 2023 | $1,959 | $31,170 | $3,660 | $27,510 |
| 2022 | $1,507 | $31,170 | $3,660 | $27,510 |
| 2021 | $1,543 | $31,170 | $3,660 | $27,510 |
| 2020 | $890 | $26,590 | $3,660 | $22,930 |
| 2019 | $915 | $26,590 | $3,660 | $22,930 |
| 2018 | $913 | $26,590 | $3,660 | $22,930 |
| 2017 | $924 | $26,050 | $3,660 | $22,390 |
| 2016 | $894 | $26,050 | $3,660 | $22,390 |
| 2015 | $892 | $26,050 | $3,660 | $22,390 |
| 2014 | $915 | $26,050 | $3,660 | $22,390 |
| 2013 | $915 | $26,050 | $3,660 | $22,390 |
Agents Affiliated with this Home
-
Lisa Rachel

Seller's Agent in 2025
Lisa Rachel
Sluss Realty
(419) 566-5520
11 Total Sales
Map
Source: Mansfield Association of REALTORS®
MLS Number: 9065412
APN: 31-0008298.000
- 5641 State Route 19
- 1357 Ohio 602
- 1133 Shearer Rd
- 5616 Windfall Rd
- 1180 Westmoor Dr
- 1706 Ohio 19
- 343 Laughbaum Dr
- 111 Shady Ln
- 2022 Olentangy Rd
- 890 Portland Way N
- 680 Teakwood Ct
- 5033 Crestline Rd
- 540 Brookview Rd
- 0 Ohio 598
- 601 Portland Way N
- 6366 Monnett New Winchester Rd
- 731 Grove Ave
- 215 S Jefferson St
- 438 Mackey St
- 306 Gill Ave
