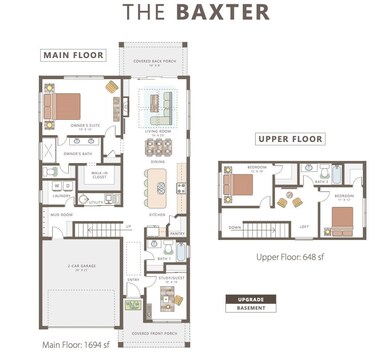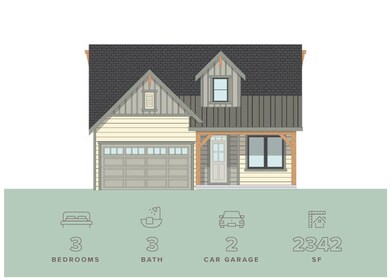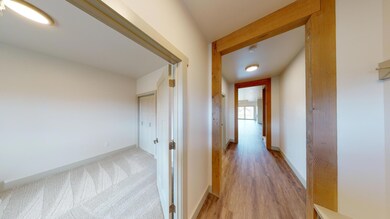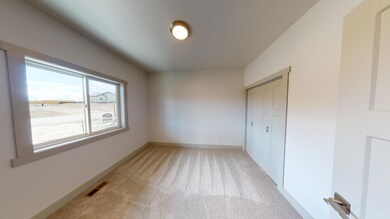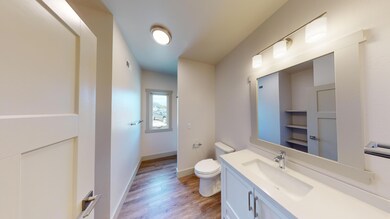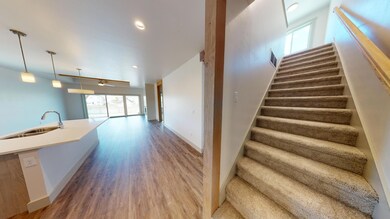
5503 Thimbleberry Loop Helena, MT 59602
Highlights
- New Construction
- Main Floor Primary Bedroom
- Forced Air Heating System
- Mountain View
- 2 Car Attached Garage
About This Home
As of February 2025Remarks: ✨BRAND NEW, MOVE IN READY!✨This turn key home was completed the start of May and is ready for its first owner! Inside you will discover single level living; the Master suite, office/ bedroom, utilities, and laundry are all located on the main level. Upstairs you will find two bedrooms and a large bathroom in between, perfect for privacy for the kids or guests! Right outside your back door you have access to the trail system at Heron Creek and a beautiful view of the center pond which is stocked with Koi fish. Call Stephanie Martin at 406.590.9825, or your real estate professional for more information! Radon: Well Log Available
Last Agent to Sell the Property
Uncommon Ground, LLC License #RRE-RBS-LIC-55081 Listed on: 12/21/2020
Home Details
Home Type
- Single Family
Est. Annual Taxes
- $275
Year Built
- Built in 2021 | New Construction
Lot Details
- 9,583 Sq Ft Lot
- Property fronts a county road
- Few Trees
- Zoning described as County
HOA Fees
- $50 Monthly HOA Fees
Parking
- 2 Car Attached Garage
- Garage Door Opener
Home Design
- Slab Foundation
Interior Spaces
- 2,342 Sq Ft Home
- Mountain Views
Kitchen
- Oven or Range
- Microwave
- Dishwasher
Bedrooms and Bathrooms
- 3 Bedrooms
- Primary Bedroom on Main
- 3 Full Bathrooms
Utilities
- Forced Air Heating System
- Heating System Uses Propane
- Propane
- Septic Tank
Community Details
- Built by Sussex Builder
Listing and Financial Details
- Assessor Parcel Number 05188912201290000
Ownership History
Purchase Details
Home Financials for this Owner
Home Financials are based on the most recent Mortgage that was taken out on this home.Purchase Details
Home Financials for this Owner
Home Financials are based on the most recent Mortgage that was taken out on this home.Similar Homes in Helena, MT
Home Values in the Area
Average Home Value in this Area
Purchase History
| Date | Type | Sale Price | Title Company |
|---|---|---|---|
| Warranty Deed | -- | Flying S Title & Escrow | |
| Quit Claim Deed | -- | First Montana Land Title |
Mortgage History
| Date | Status | Loan Amount | Loan Type |
|---|---|---|---|
| Open | $460,200 | New Conventional |
Property History
| Date | Event | Price | Change | Sq Ft Price |
|---|---|---|---|---|
| 02/20/2025 02/20/25 | Sold | -- | -- | -- |
| 01/22/2025 01/22/25 | For Sale | $624,900 | +19.1% | $267 / Sq Ft |
| 07/15/2021 07/15/21 | Sold | -- | -- | -- |
| 06/14/2021 06/14/21 | Pending | -- | -- | -- |
| 04/21/2021 04/21/21 | Price Changed | $524,900 | +7.1% | $224 / Sq Ft |
| 03/03/2021 03/03/21 | Price Changed | $489,900 | +4.0% | $209 / Sq Ft |
| 02/28/2021 02/28/21 | Price Changed | $470,900 | +1.1% | $201 / Sq Ft |
| 01/20/2021 01/20/21 | Price Changed | $465,900 | +5.9% | $199 / Sq Ft |
| 12/21/2020 12/21/20 | For Sale | $439,900 | -- | $188 / Sq Ft |
Tax History Compared to Growth
Tax History
| Year | Tax Paid | Tax Assessment Tax Assessment Total Assessment is a certain percentage of the fair market value that is determined by local assessors to be the total taxable value of land and additions on the property. | Land | Improvement |
|---|---|---|---|---|
| 2024 | $4,370 | $582,100 | $0 | $0 |
| 2023 | $4,798 | $582,100 | $0 | $0 |
| 2022 | $4,280 | $413,300 | $0 | $0 |
| 2021 | $280 | $12 | $0 | $0 |
| 2020 | $275 | $11 | $0 | $0 |
| 2019 | $271 | $11 | $0 | $0 |
Agents Affiliated with this Home
-
Jessica Moore

Seller's Agent in 2025
Jessica Moore
Windermere - Helena
(406) 439-6931
122 Total Sales
-
M
Buyer's Agent in 2025
MRMLS Non-Member
Montana Regional MLS
-
Stephanie Martin

Seller's Agent in 2021
Stephanie Martin
Uncommon Ground, LLC
(406) 590-9825
70 Total Sales
-
Marta Bertoglio

Seller Co-Listing Agent in 2021
Marta Bertoglio
Uncommon Ground, LLC
(406) 459-1424
88 Total Sales
Map
Source: Montana Regional MLS
MLS Number: 22019072
APN: 05-1889-12-2-01-29-0000
- 5526 Thimbleberry Loop
- 5498 Thimbleberry Loop
- 5468 Fireweed Loop
- 5472 Fireweed Loop
- 5475 Fireweed Loop
- 3755 Beargrass Ct
- 3840 Grouseberry
- 5417 Peppergrass Rd
- 6015 Whyte
- 5334 Castles Rd
- 6000 Pine Meadow Rd
- 6220 Elkhorn Rd
- 6275 Elkhorn Rd
- 4020 Osprey Ridge Dr
- 3770 Wolfwillow Ct
- 3765 Wolfwillow Ct
- 3751 Wolfwillow Ct
- 3773 Wolfwillow Ct
- 3760 Wolfwillow Ct
- 5494 Fireweed Loop

