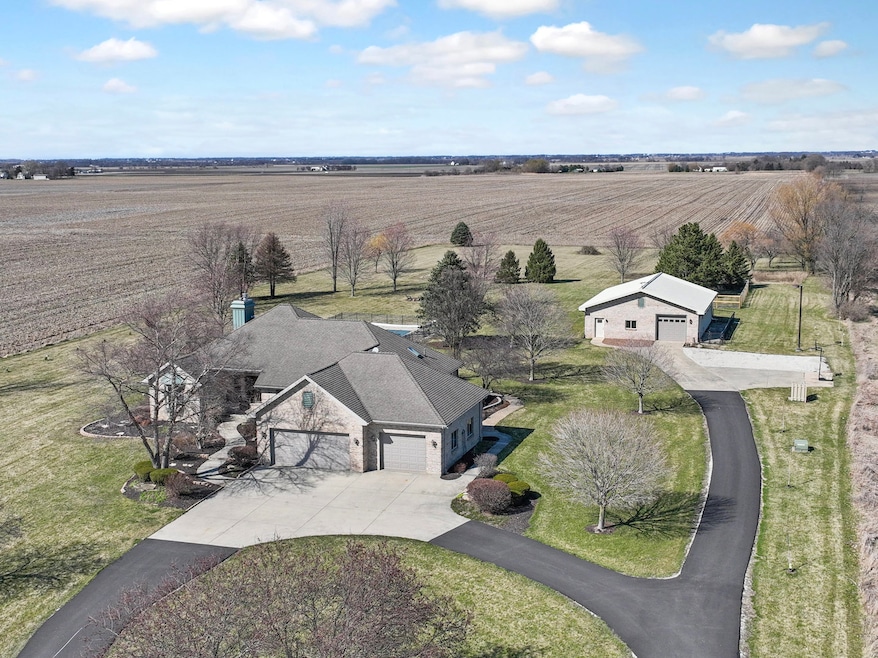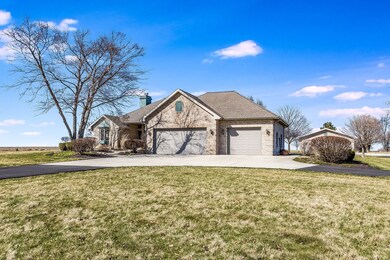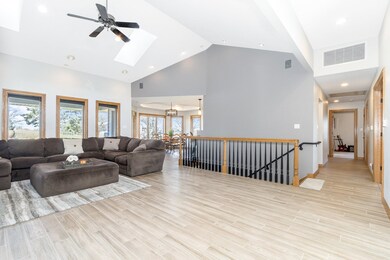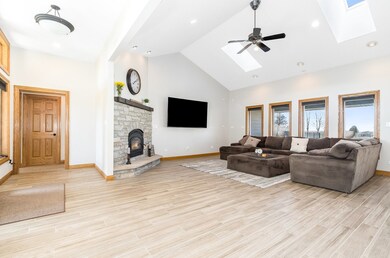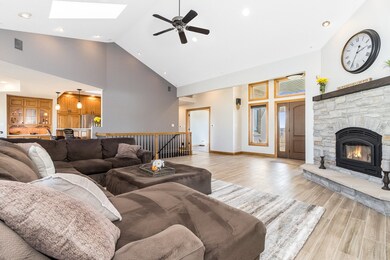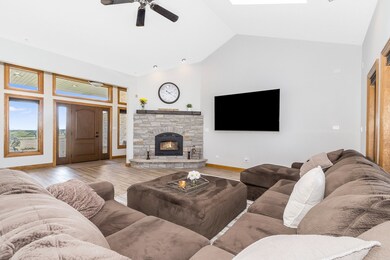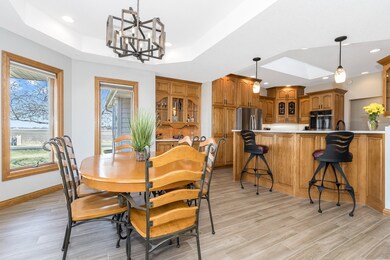
5503 W 8000n Rd Manteno, IL 60950
Estimated Value: $682,000 - $846,000
Highlights
- Horses Allowed On Property
- Heated Floors
- Landscaped Professionally
- In Ground Pool
- Open Floorplan
- Mature Trees
About This Home
As of April 2024Discover tranquility in this nearly 5-acre country estate featuring a 4 bedroom 4 bath custom-built brick ranch, a 39x50 brick-faced insulated and heated outbuilding (with 480 3 phase electric) and a fenced 18x32 in-ground saltwater heated pool, just 6 miles west of the I-57 Manteno exit and less than a mile from Rock Creek state Park. Fantastic open floor plan includes a great room with vaulted ceilings and a high-efficiency, wood-burning fireplace surrounded by stone. Tons of windows and skylights throughout make for fantastic views and lots of natural light. Renovations in 2022/2023 Include updated kitchen with gorgeous quartz countertops, oversized stainless sink, new stainless double oven, cooktop and microwave, updated Master and second bath, new driveway, and a new HVAC system. There is also an invisible fence surrounding the perimeter of the entire property. The grounds are professionally landscaped and feature roughly 100 trees, including a mature apple and pear orchard, a wildflower and butterfly garden, and a wood fenced livestock corral. There is also a fenced dog run and a private gun/rifle/ backstop on property. A covered paver patio overlooks the salt water pool and offers spectacular views. Additional features include a new commercial high-velocity and efficiency HVAC system, a 5-zone in-floor radiant heat system, a 9' basement with a roughed-in bathroom and home gym, and a heated oversized attached 3 1/2 car garage with twin floor drains and new garage door openers. The entire property is serviced by a whole-house reverse osmosis and Culligan water system.5G high speed internet available for working remotely. Embrace the perfect country setting just minutes from restaurants, shopping and entertainment. Serenity and convenience, all within an hour of Midway Airport and downtown Chicago. Your escape awaits!
Last Agent to Sell the Property
Century 21 Circle License #471022125 Listed on: 03/13/2024

Home Details
Home Type
- Single Family
Est. Annual Taxes
- $12,254
Year Built
- Built in 1995 | Remodeled in 2023
Lot Details
- 4.83 Acre Lot
- Lot Dimensions are 250 x 841.2
- Dog Run
- Property has an invisible fence for dogs
- Partially Fenced Property
- Landscaped Professionally
- Mature Trees
- Property is zoned AGRIC
Parking
- 3.5 Car Attached Garage
- Garage ceiling height seven feet or more
- Heated Garage
- Garage Transmitter
- Garage Door Opener
- Parking Included in Price
Home Design
- Ranch Style House
- Brick Exterior Construction
- Asphalt Roof
- Concrete Perimeter Foundation
Interior Spaces
- 2,573 Sq Ft Home
- Open Floorplan
- Central Vacuum
- Vaulted Ceiling
- Whole House Fan
- Ceiling Fan
- Skylights
- Wood Burning Stove
- Entrance Foyer
- Family Room with Fireplace
- Great Room
- Home Office
- Recreation Room
- Workshop
- Home Gym
- Pull Down Stairs to Attic
Kitchen
- Built-In Double Oven
- Gas Cooktop
- Microwave
- Dishwasher
Flooring
- Wood
- Partially Carpeted
- Heated Floors
Bedrooms and Bathrooms
- 4 Bedrooms
- 4 Potential Bedrooms
- Walk-In Closet
- Bathroom on Main Level
- 4 Full Bathrooms
- Dual Sinks
- Whirlpool Bathtub
- Separate Shower
Laundry
- Laundry on main level
- Dryer
- Washer
- Sink Near Laundry
Unfinished Basement
- Basement Fills Entire Space Under The House
- Sump Pump
Home Security
- Home Security System
- Carbon Monoxide Detectors
Outdoor Features
- In Ground Pool
- Brick Porch or Patio
- Fire Pit
- Outbuilding
Schools
- Manteno Elementary School
- Manteno High School
Utilities
- Forced Air Zoned Heating and Cooling System
- SpacePak Central Air
- Heating System Uses Propane
- Radiant Heating System
- Vented Exhaust Fan
- Heating System Uses Steam
- 200+ Amp Service
- Well
- Water Softener is Owned
- Private or Community Septic Tank
Additional Features
- Air Exchanger
- Horses Allowed On Property
Listing and Financial Details
- Homeowner Tax Exemptions
Ownership History
Purchase Details
Home Financials for this Owner
Home Financials are based on the most recent Mortgage that was taken out on this home.Purchase Details
Home Financials for this Owner
Home Financials are based on the most recent Mortgage that was taken out on this home.Purchase Details
Home Financials for this Owner
Home Financials are based on the most recent Mortgage that was taken out on this home.Purchase Details
Home Financials for this Owner
Home Financials are based on the most recent Mortgage that was taken out on this home.Similar Home in Manteno, IL
Home Values in the Area
Average Home Value in this Area
Purchase History
| Date | Buyer | Sale Price | Title Company |
|---|---|---|---|
| Cunningham Christopher | -- | Vylla Title | |
| Cunningham Christopher | $750,000 | Standard Title | |
| Carroll Michael R | $637,000 | Kankakee County Title | |
| Brust Nicole S | $350,000 | Fidelity National Title |
Mortgage History
| Date | Status | Borrower | Loan Amount |
|---|---|---|---|
| Open | Cunningham Christopher | $435,000 | |
| Previous Owner | Cunningham Christopher | $637,500 | |
| Previous Owner | Carroll Michael R | $509,600 | |
| Previous Owner | Brust Nicole S | $280,000 |
Property History
| Date | Event | Price | Change | Sq Ft Price |
|---|---|---|---|---|
| 04/26/2024 04/26/24 | Sold | $750,000 | 0.0% | $291 / Sq Ft |
| 03/17/2024 03/17/24 | Pending | -- | -- | -- |
| 03/13/2024 03/13/24 | For Sale | $750,000 | +17.7% | $291 / Sq Ft |
| 03/31/2023 03/31/23 | Sold | $637,000 | +0.3% | $248 / Sq Ft |
| 02/26/2023 02/26/23 | Pending | -- | -- | -- |
| 02/20/2023 02/20/23 | For Sale | $634,900 | +81.4% | $247 / Sq Ft |
| 10/10/2013 10/10/13 | Sold | $350,000 | -9.6% | $132 / Sq Ft |
| 07/18/2013 07/18/13 | Pending | -- | -- | -- |
| 06/10/2013 06/10/13 | Price Changed | $387,000 | -2.5% | $146 / Sq Ft |
| 05/13/2013 05/13/13 | For Sale | $397,000 | -- | $150 / Sq Ft |
Tax History Compared to Growth
Tax History
| Year | Tax Paid | Tax Assessment Tax Assessment Total Assessment is a certain percentage of the fair market value that is determined by local assessors to be the total taxable value of land and additions on the property. | Land | Improvement |
|---|---|---|---|---|
| 2024 | $13,966 | $173,050 | $16,966 | $156,084 |
| 2023 | $13,191 | $154,183 | $15,565 | $138,618 |
| 2022 | $12,254 | $136,543 | $14,054 | $122,489 |
| 2021 | $12,038 | $132,904 | $14,054 | $118,850 |
| 2020 | $11,893 | $127,612 | $13,678 | $113,934 |
| 2019 | $11,801 | $125,639 | $13,543 | $112,096 |
| 2018 | $11,172 | $121,805 | $13,343 | $108,462 |
| 2017 | $10,704 | $117,658 | $13,211 | $104,447 |
| 2016 | $10,324 | $117,812 | $13,211 | $104,601 |
| 2015 | $9,680 | $112,618 | $12,952 | $99,666 |
| 2014 | $8,910 | $108,894 | $12,761 | $96,133 |
| 2013 | -- | $112,234 | $12,890 | $99,344 |
Agents Affiliated with this Home
-
Chris Caputo

Seller's Agent in 2024
Chris Caputo
Century 21 Circle
(815) 715-3524
178 Total Sales
-
Michelle Arseneau

Buyer's Agent in 2024
Michelle Arseneau
Coldwell Banker Realty
(815) 954-4063
434 Total Sales
-
Lisa Sanford

Seller's Agent in 2023
Lisa Sanford
Berkshire Hathaway HomeServices Speckman Realty
(815) 922-6924
305 Total Sales
-
Amanda Fedrow

Buyer's Agent in 2023
Amanda Fedrow
Berkshire Hathaway HomeServices Speckman Realty
(815) 953-5521
269 Total Sales
-
Millie Zigtema

Seller's Agent in 2013
Millie Zigtema
McColly Rosenboom - B
(708) 825-8749
66 Total Sales
Map
Source: Midwest Real Estate Data (MRED)
MLS Number: 12002878
APN: 04-01-20-300-009
- 5140 N 4300w Rd
- 17707 W 113 Hwy
- 35250 Byron Rd
- Lot 4&5 Cypress Dr
- 670 W 9000n Rd
- 5906 N 1000w Rd
- 19466 Bauer Rd
- 1220 Game Trail N
- 6122 Stone Mill Dr
- 6156 Stone Pathway
- 1055 Country Ln
- 6174 Park View Dr
- 1040 Country Ln
- 2131 W State Route 102
- lot 1 S Irish Ln
- 1000 W 9000n Rd
- Rt. 50 & 1000 N Rd
- 11000 S Lagrange Rd
- 1565-B W 9000 Rd N
- 5 acres Us Hwy 45 52
- 5503 W 8000n Rd
- 5503 W 8000n Rd
- 5627 W 8000n Rd
- 5665 W 8000n Rd
- 5733 W 8000n Rd
- 5270 W 8000n Rd
- 5835 W 8000n Rd
- 5109 W 8000n Rd
- 5000 W 8000n Rd
- 7900 N 6000w Rd
- 8251 N 5000w Rd
- 8491 N 6000w Rd
- 7801 N 5000w Rd
- 7719 N 5000w Rd
- 8508 N 5000w Rd
- 8613 N 6000w Rd
- 8544 N 5000w Rd
- 8621 N 6000w Rd
- 4809 W 7940n Rd
