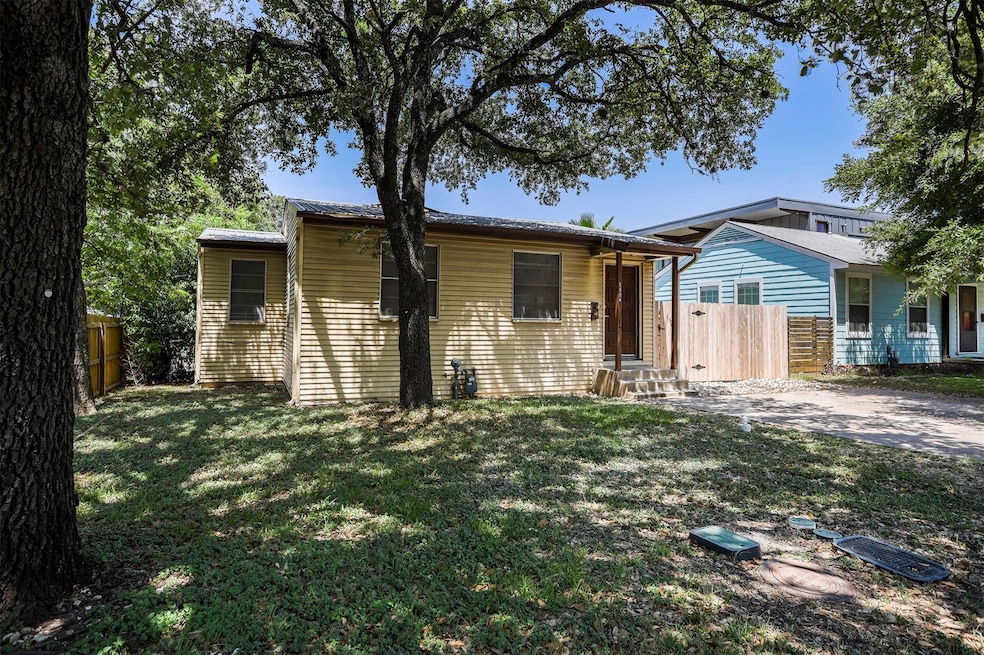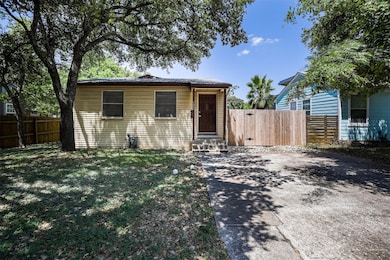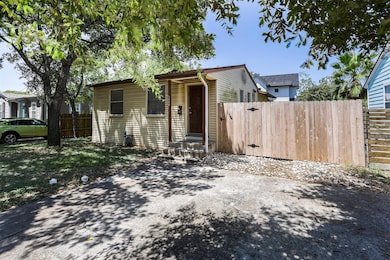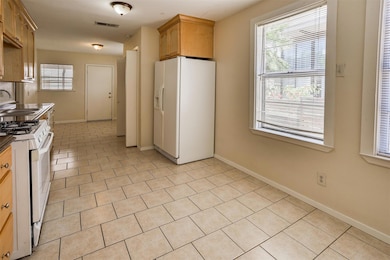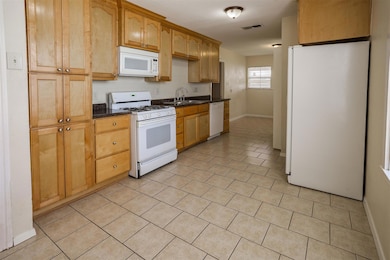5504 Avenue F Unit 1 Austin, TX 78751
North Loop Neighborhood
3
Beds
2
Baths
1,176
Sq Ft
6,273
Sq Ft Lot
Highlights
- Wooded Lot
- Wood Flooring
- Porch
- Reilly Elementary School Rated 9+
- No HOA
- No Interior Steps
About This Home
Awesome 3 bed 2 bath house with real hardwood floors and tile throughout most of the house, no carpet. Very nice updated kitchen with tons of cabinetry. Stackable washer/dryer included.
Listing Agent
Uptown Realty LLC Brokerage Phone: (512) 651-0505 License #0559023 Listed on: 06/16/2025
Home Details
Home Type
- Single Family
Est. Annual Taxes
- $15,266
Year Built
- Built in 1947 | Remodeled
Lot Details
- 6,273 Sq Ft Lot
- East Facing Home
- Privacy Fence
- Wood Fence
- Wooded Lot
Home Design
- Pillar, Post or Pier Foundation
- Composition Roof
- HardiePlank Type
Interior Spaces
- 1,176 Sq Ft Home
- 1-Story Property
- Ceiling Fan
- Wood Flooring
Kitchen
- Free-Standing Range
- Dishwasher
Bedrooms and Bathrooms
- 3 Main Level Bedrooms
- 2 Full Bathrooms
Parking
- 3 Parking Spaces
- Off-Street Parking
Schools
- Reilly Elementary School
- Lamar Middle School
- Mccallum High School
Utilities
- Central Heating and Cooling System
- Heating System Uses Natural Gas
Additional Features
- No Interior Steps
- Porch
Listing and Financial Details
- Security Deposit $2,300
- Tenant pays for all utilities
- 12 Month Lease Term
- $75 Application Fee
- Assessor Parcel Number 02250904070000
- Tax Block 38
Community Details
Overview
- No Home Owners Association
- Highlands Subdivision
- Property managed by Master Key Real Estate
Pet Policy
- Pet Deposit $300
- Dogs and Cats Allowed
Map
Source: Unlock MLS (Austin Board of REALTORS®)
MLS Number: 8150235
APN: 224936
Nearby Homes
- 5512 Avenue G
- 5402 Avenue F Unit A
- 5409 Avenue G
- 200 W 56th St Unit 2104
- 200 W 56th St Unit 5102
- 200 W 56th St Unit 5101
- Congress Plan at Koenig Townhomes
- 200 W 56th St Unit 5103
- 200 W 56th St Unit 1101
- Rainey Plan at Koenig Townhomes
- 200 W 56th St Unit 2102
- 200 W 56th St Unit 1102
- 200 W 56th St Unit 2103
- 200 W 56th St Unit 1103
- 200 W 56th St Unit 5104
- 200 W 56th St Unit 1104
- 5403 Avenue H
- 5512 Duval St Unit 2
- 5708 Avenue F
- 5507 Duval St Unit B
- 5608 Avenue F
- 107 Nelray Blvd Unit A
- 5308 Avenue F
- 5307 Link Ave
- 5501 Duval St
- 5501 Duval St Unit A
- 5413 Duval St
- 5501 Duval B St Unit B
- 5315 Duval St Unit B
- 401 Nelray Blvd Unit B
- 401 Nelray Blvd Unit A
- 310 Franklin Blvd
- 408 Nelray Blvd Unit A
- 5304 Evans Ave
- 5509 Guadalupe St Unit 103
- 5406 Martin Ave Unit A
- 404 Franklin Blvd Unit B
- 5204 Duval St
- 225 W North Loop Blvd Unit 201
- 504 Nelray Blvd
