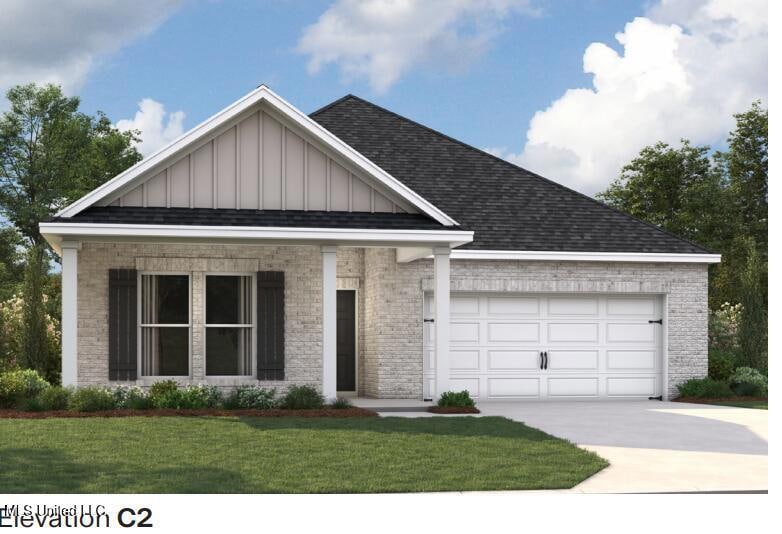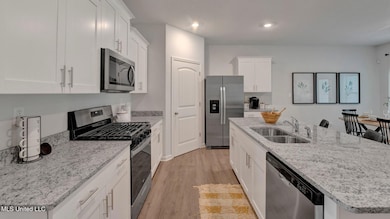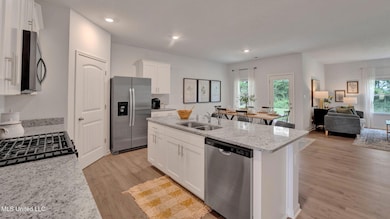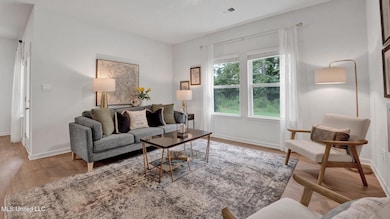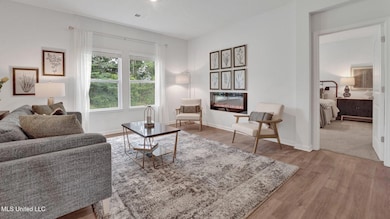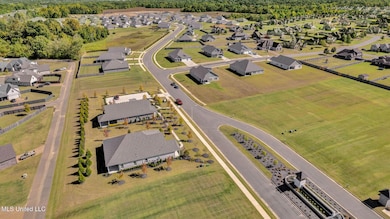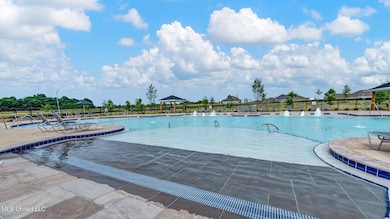5504 Bunyan Hill Dr Olive Branch, MS 38654
Pleasant Hill NeighborhoodEstimated payment $2,308/month
Highlights
- New Construction
- Wood Flooring
- Community Pool
- Pleasant Hill Elementary School Rated A-
- Granite Countertops
- Walk-In Pantry
About This Home
The appealing one-story home includes many contemporary features, and an open-concept design and 9' ceilings enhance the wonderful feel of this home. The kitchen includes a large island perfect for bar-style eating or entertaining, a walk-in pantry, and plenty of cabinets and counter space. The dining room and living room both overlook the covered porch, which is a great area for relaxing and dining al fresco. The large Bedroom One, located at the back of the home for privacy, can comfortably fit a king size bed, and includes an en suite bathroom with double vanity, big walk-in closet, and separate linen closet. Three other bedrooms share a second bathroom. The two-car garage connects to the front hallway where the laundry room and an extra storage closet are also located. Pictures, photographs, colors, features, and sizes are for illustration purposes only and will vary from the homes as built.
Home Details
Home Type
- Single Family
Year Built
- Built in 2025 | New Construction
HOA Fees
- $63 Monthly HOA Fees
Parking
- 2 Car Garage
- Front Facing Garage
- Garage Door Opener
Home Design
- Brick Exterior Construction
- Slab Foundation
- Architectural Shingle Roof
- HardiePlank Type
Interior Spaces
- 1,819 Sq Ft Home
- 1-Story Property
- Recessed Lighting
- Electric Fireplace
- Blinds
- Laundry Room
Kitchen
- Walk-In Pantry
- Free-Standing Gas Range
- Kitchen Island
- Granite Countertops
Flooring
- Wood
- Carpet
Bedrooms and Bathrooms
- 4 Bedrooms
- 2 Full Bathrooms
- Double Vanity
Home Security
- Prewired Security
- Smart Thermostat
Schools
- Pleasant Hill Elementary School
- Desoto Central Middle School
- Desoto Central High School
Utilities
- Central Heating and Cooling System
- Natural Gas Connected
Additional Features
- Rain Gutters
- 0.3 Acre Lot
Listing and Financial Details
- Assessor Parcel Number Unassigned
Community Details
Overview
- Association fees include ground maintenance, pool service
- Villages At Southbranch Ph 1B Subdivision
- The community has rules related to covenants, conditions, and restrictions
Recreation
- Community Pool
Map
Home Values in the Area
Average Home Value in this Area
Property History
| Date | Event | Price | List to Sale | Price per Sq Ft |
|---|---|---|---|---|
| 11/13/2025 11/13/25 | For Sale | $357,990 | -- | $197 / Sq Ft |
Source: MLS United
MLS Number: 4131488
- 5518 Bunyan Hill Dr
- 5526 Bunyan Hill Dr
- 5532 Bunyan Hill Dr
- 5460 Bunyan Hill Dr
- 8320 Gum Pond Dr
- 8304 Gum Pond Dr
- 5400 Bunyan Hill Dr
- 5382 Bunyan Hill Dr
- 5368 Bunyan Hill Dr
- 5350 Bunyan Hill Dr
- 5380 Braham Dr
- 5283 Borden Creek Dr
- 5287 Borden Creek Dr
- 5784 Stonecrest Dr
- 8146 Wisteria Dr
- Bristol Plan at Villages at Southbranch
- Lacombe Plan at Villages at Southbranch
- Cameron Plan at Villages at Southbranch
- Covington Plan at Villages at Southbranch
- CLIFTON Plan at Villages at Southbranch
- 8293 Gum Pond Dr
- 5325 John Nielsen Way
- 6329 Asbury Place
- 7459 Aylesbury Ln
- 6441 Asbury Place
- 6453 Nesting Dove
- 6464 Nesting Dove
- 6358 Red Bird Dr
- 7274 Busher Dr
- 7354 Pamela Cove
- 4882 Graham Lake Dr
- 7130 Larkfield Rd
- 7333 Eastover Blvd
- 7120 Oak Forest Dr
- 7159 Eastover Blvd
- 7787 Allen Ridge Ln
- 7826 Ferndale Dr
- 7309 Gerralyn Cove
- 7896 Allen Ridge Ln
- 7972 Ridgedale Dr
