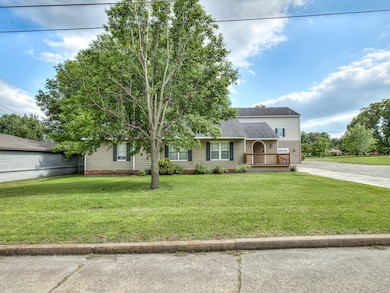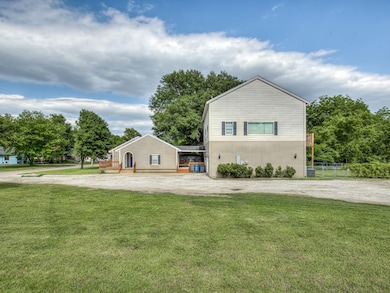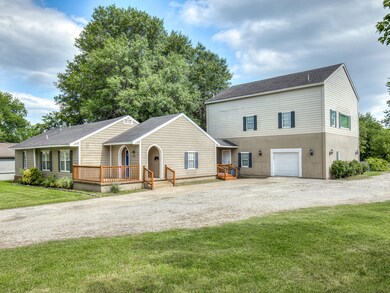
5504 E 5th Place Tulsa, OK 74112
Turner Park NeighborhoodEstimated payment $2,738/month
Highlights
- Wood Flooring
- Covered patio or porch
- Central Heating and Cooling System
- Granite Countertops
- Attached Garage
- Ceiling Fan
About This Home
RARE FIND CASH-FLOWING, FULLY OCCUPIED HOME WITH TWO-STORY DUPLEX NEAR TU AND ADDITIONAL LAND AVAILABLE FOR PRIME DEVELOPMENT OR EXPANSION! This one of a kind Midtown Tulsa property generates $4,150/month in gross rent and includes the option to purchase an additional 0.52 +/- acre lot, along with exclusive rights to approximately 0.75 +/- acres of Burlington Northern Railroad Right-of-Way landa rare development opportunity available only to the adjacent owner (see map for outline in photos). Located in the historic White City/Glen Haven neighborhood, just 1.5 miles from the University of Tulsa, this income-producing setup features an updated 3-bed, 2-bath main home with fresh paint, newly refinished original hardwood floors, a fenced backyard, spacious front porch, and large concrete back deck. The adjacent newer-construction two-story duplex is built on a thick slab with 6 studs on 12 centers. Both units have access to a private backyard. The upstairs unit includes 2 bedrooms, 1.5 bathrooms, a private entrance, and a balcony. The downstairs unit features 1 bedroom, 1 bathroom, and a private entrance. All units are tenant-occupied and fully turn-key, offering immediate income from day one. Also included is a garage with potential to convert into a studio unit, creating added rental upside. The additional 0.52 +/- acre lot (MLS# 2524445) is available for purchase and unlocks access to the 0.75 +/- acres of adjoining railroad land, ideal for added units, redevelopment, or a private compound. Prime location just a short walk to Braden Park, featuring a pond, playground, splash pad, picnic area, walking path, basketball and tennis courts. Only 2.3 miles to Expo Square, 4 miles to Utica Square, under 5 miles to Downtown Tulsa, ONEOK Field, Cox Business Center, and the BOK Center, and 7 miles to The Gathering Place. A rare opportunity in a thriving Midtown corridor!
Trish Ary
Listed on: 06/12/2025

Home Details
Home Type
- Single Family
Est. Annual Taxes
- $1,657
Parking
- Attached Garage
Interior Spaces
- Ceiling Fan
- Insulated Doors
- Wood Flooring
- Granite Countertops
Bedrooms and Bathrooms
- 6 Bedrooms
Outdoor Features
- Covered patio or porch
Utilities
- Central Heating and Cooling System
- Heating System Uses Gas
Map
Home Values in the Area
Average Home Value in this Area
Tax History
| Year | Tax Paid | Tax Assessment Tax Assessment Total Assessment is a certain percentage of the fair market value that is determined by local assessors to be the total taxable value of land and additions on the property. | Land | Improvement |
|---|---|---|---|---|
| 2024 | $1,657 | $13,709 | $1,200 | $12,509 |
| 2023 | $1,657 | $13,057 | $1,911 | $11,146 |
| 2022 | $1,658 | $12,435 | $1,820 | $10,615 |
| 2021 | $1,564 | $11,843 | $1,733 | $10,110 |
| 2020 | $1,469 | $11,279 | $1,651 | $9,628 |
| 2019 | $1,472 | $10,742 | $1,572 | $9,170 |
| 2018 | $1,405 | $10,230 | $1,980 | $8,250 |
| 2017 | $1,402 | $10,230 | $1,980 | $8,250 |
| 2016 | $1,373 | $10,230 | $1,980 | $11,770 |
| 2015 | $1,850 | $13,750 | $1,980 | $11,770 |
| 2014 | $1,832 | $13,750 | $1,980 | $11,770 |
Property History
| Date | Event | Price | Change | Sq Ft Price |
|---|---|---|---|---|
| 07/15/2025 07/15/25 | Pending | -- | -- | -- |
| 06/07/2025 06/07/25 | For Sale | $469,500 | -- | $150 / Sq Ft |
Purchase History
| Date | Type | Sale Price | Title Company |
|---|---|---|---|
| Interfamily Deed Transfer | -- | None Available | |
| Warranty Deed | -- | None Available | |
| Interfamily Deed Transfer | -- | None Available | |
| Quit Claim Deed | -- | None Available | |
| Quit Claim Deed | -- | None Available | |
| Quit Claim Deed | -- | -- | |
| Quit Claim Deed | -- | -- | |
| Interfamily Deed Transfer | -- | -- | |
| Interfamily Deed Transfer | -- | -- | |
| Interfamily Deed Transfer | -- | Delta Title & Escrow Company |
Mortgage History
| Date | Status | Loan Amount | Loan Type |
|---|---|---|---|
| Closed | $124,159 | Commercial | |
| Previous Owner | $119,817 | Future Advance Clause Open End Mortgage | |
| Previous Owner | $90,048 | New Conventional | |
| Previous Owner | $96,000 | New Conventional |
Similar Homes in the area
- 5424 E 7th St
- 487 S Allegheny Ave
- 583 S Joplin Ave
- 1 E 5th Place
- 713 S Maplewood Ave
- 714 S Norwood Ave
- 924 S Allegheny Ave
- 5940 E 3rd St
- 734 S Norwood Ave
- 5908 E 2nd St
- 1148 S Canton Ave
- 4723 E 8th St
- 1228 S Erie Ave
- 1223 S Canton Ave
- 0 E Admiral Place
- 6131 E Admiral Place
- 7101 E 9th St
- 6339 E 4th Terrace
- 1222 S Braden Ave
- 4534 E 5th Place
- 5418 E 7th St
- 4920 E 7th St
- 1320 S Allegheny Ave
- 29 N Lakewood Ave
- 1816 S Lakewood Ave
- 208 S 74th Ave E
- 1411 S Marion Ave
- 6621 E 19th St
- 812 S Indianapolis Ave
- 4703 E Latimer Place
- 8026 E 4th Place
- 1149 S 79th Ave E
- 1946 S 74th Ave E
- 2018 S 74th Ave E
- 1246 S Memorial Dr Unit 1300
- 1246 S Memorial Dr Unit 801
- 3520 E King St
- 1339 S Gary Ave
- 1409 N Winston Ave
- 1512 S Gary Place






