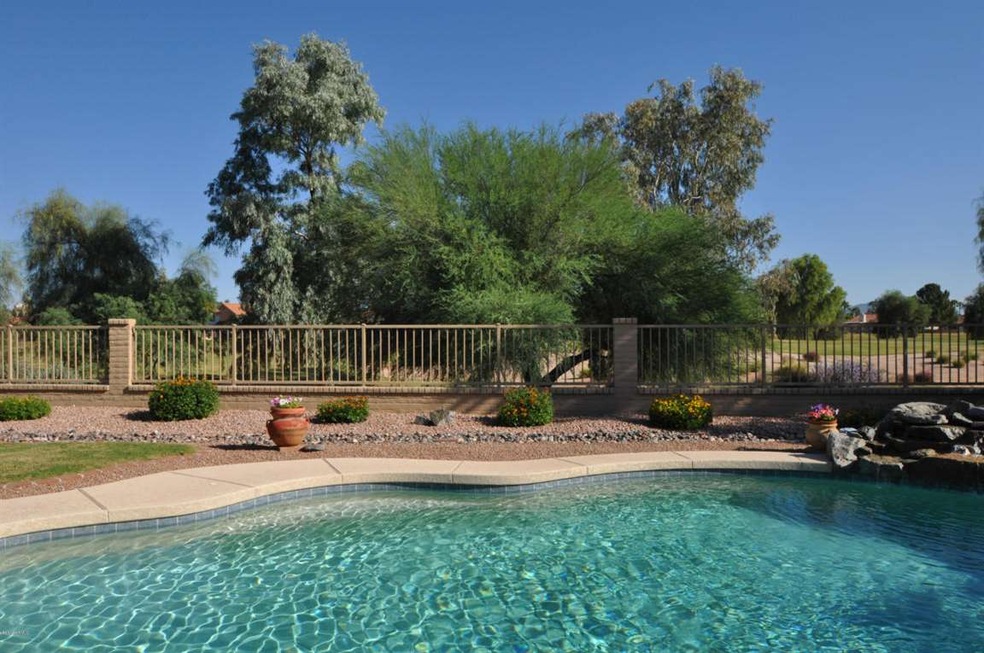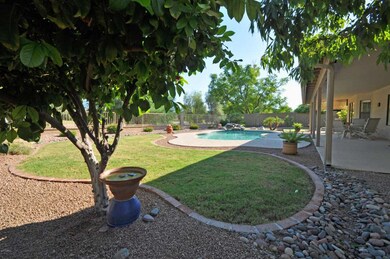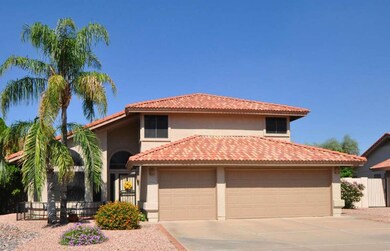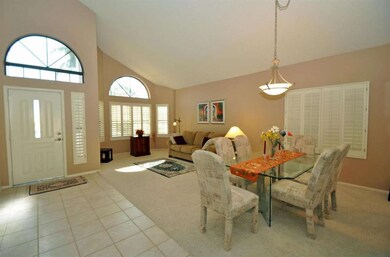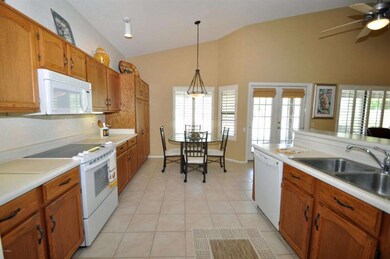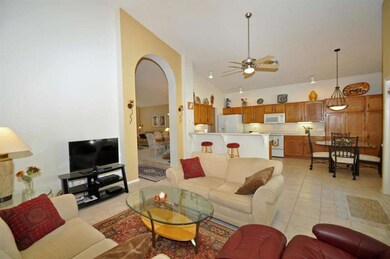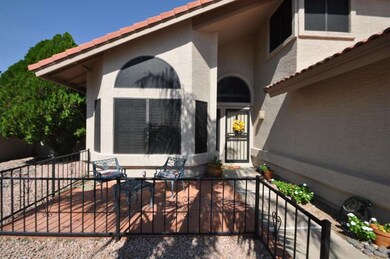
5504 E Enrose St Mesa, AZ 85205
Central Mesa East NeighborhoodHighlights
- On Golf Course
- Play Pool
- Mountain View
- Franklin at Brimhall Elementary School Rated A
- 0.23 Acre Lot
- Vaulted Ceiling
About This Home
As of September 2015Spectacular home in desirable private golf community of Alta Mesa. Located on the 4th fairway this pristine home shows pride of ownership and unlike other models has NO interior steps on first floor. Open, Spacious split floor plan w/master bedroom downstairs, 2 additional bedrooms, formal living/dining room. Large kitchen w/ample storage and work space opens to breakfast area and family room. Bay windows and French Doors add elegance and beautiful views to backyard and golf course. Relax or entertain in your back yard paradise w/sparkling pebble sheen pool w/soothing water fall extended covered patio and views of the golf course and mountains. Vaulted ceilings, plantation shutters and much more. Close to 202 freeway, shops/restaurants and just 20 minutes to Sky Harbor airport
Last Agent to Sell the Property
KOR Properties License #BR625914000 Listed on: 10/13/2014
Home Details
Home Type
- Single Family
Est. Annual Taxes
- $2,043
Year Built
- Built in 1986
Lot Details
- 9,943 Sq Ft Lot
- On Golf Course
- Desert faces the front and back of the property
- Wrought Iron Fence
- Block Wall Fence
- Front and Back Yard Sprinklers
- Sprinklers on Timer
- Private Yard
- Grass Covered Lot
HOA Fees
- $18 Monthly HOA Fees
Parking
- 3 Car Direct Access Garage
- Garage Door Opener
Home Design
- Wood Frame Construction
- Tile Roof
- Stucco
Interior Spaces
- 2,274 Sq Ft Home
- 2-Story Property
- Vaulted Ceiling
- Ceiling Fan
- Roller Shields
- Solar Screens
- Mountain Views
- Security System Owned
Kitchen
- Eat-In Kitchen
- Breakfast Bar
- Built-In Microwave
Flooring
- Carpet
- Tile
- Vinyl
Bedrooms and Bathrooms
- 3 Bedrooms
- Primary Bedroom on Main
- Remodeled Bathroom
- Primary Bathroom is a Full Bathroom
- 2.5 Bathrooms
- Dual Vanity Sinks in Primary Bathroom
- Easy To Use Faucet Levers
- Hydromassage or Jetted Bathtub
- Bathtub With Separate Shower Stall
Accessible Home Design
- Accessible Hallway
- Doors are 32 inches wide or more
- Multiple Entries or Exits
Outdoor Features
- Play Pool
- Covered Patio or Porch
Schools
- Mendoza Elementary School
- Shepherd Junior High School
- Red Mountain High School
Utilities
- Refrigerated Cooling System
- Heating Available
- High Speed Internet
- Cable TV Available
Listing and Financial Details
- Tax Lot 130
- Assessor Parcel Number 141-85-010
Community Details
Overview
- Association fees include ground maintenance
- Alta Mesa Comm Assoc Association, Phone Number (480) 892-5222
- Built by Estes
- Alta Mesa Subdivision
Recreation
- Golf Course Community
Ownership History
Purchase Details
Purchase Details
Home Financials for this Owner
Home Financials are based on the most recent Mortgage that was taken out on this home.Purchase Details
Home Financials for this Owner
Home Financials are based on the most recent Mortgage that was taken out on this home.Purchase Details
Home Financials for this Owner
Home Financials are based on the most recent Mortgage that was taken out on this home.Purchase Details
Purchase Details
Home Financials for this Owner
Home Financials are based on the most recent Mortgage that was taken out on this home.Purchase Details
Purchase Details
Home Financials for this Owner
Home Financials are based on the most recent Mortgage that was taken out on this home.Purchase Details
Purchase Details
Similar Homes in Mesa, AZ
Home Values in the Area
Average Home Value in this Area
Purchase History
| Date | Type | Sale Price | Title Company |
|---|---|---|---|
| Warranty Deed | -- | None Listed On Document | |
| Warranty Deed | $303,000 | Magnus Title Agency Llc | |
| Warranty Deed | $289,000 | Security Title Agency | |
| Interfamily Deed Transfer | -- | Security Title Agency | |
| Interfamily Deed Transfer | -- | -- | |
| Interfamily Deed Transfer | -- | Security Title Agency | |
| Interfamily Deed Transfer | -- | Security Title Agency | |
| Interfamily Deed Transfer | -- | -- | |
| Warranty Deed | $182,500 | Transnation Title Ins Co | |
| Interfamily Deed Transfer | -- | -- | |
| Interfamily Deed Transfer | -- | -- |
Mortgage History
| Date | Status | Loan Amount | Loan Type |
|---|---|---|---|
| Previous Owner | $175,000 | New Conventional | |
| Previous Owner | $200,000 | New Conventional | |
| Previous Owner | $100,000 | No Value Available | |
| Previous Owner | $100,000 | Seller Take Back |
Property History
| Date | Event | Price | Change | Sq Ft Price |
|---|---|---|---|---|
| 09/18/2015 09/18/15 | Sold | $303,000 | -2.3% | $133 / Sq Ft |
| 08/03/2015 08/03/15 | Price Changed | $310,000 | +1.0% | $136 / Sq Ft |
| 06/26/2015 06/26/15 | For Sale | $307,000 | +6.2% | $135 / Sq Ft |
| 02/05/2015 02/05/15 | Sold | $289,000 | -1.9% | $127 / Sq Ft |
| 10/13/2014 10/13/14 | For Sale | $294,500 | -- | $130 / Sq Ft |
Tax History Compared to Growth
Tax History
| Year | Tax Paid | Tax Assessment Tax Assessment Total Assessment is a certain percentage of the fair market value that is determined by local assessors to be the total taxable value of land and additions on the property. | Land | Improvement |
|---|---|---|---|---|
| 2025 | $2,731 | $30,478 | -- | -- |
| 2024 | $3,016 | $29,027 | -- | -- |
| 2023 | $3,016 | $43,980 | $8,790 | $35,190 |
| 2022 | $2,954 | $33,180 | $6,630 | $26,550 |
| 2021 | $2,990 | $29,970 | $5,990 | $23,980 |
| 2020 | $2,951 | $28,330 | $5,660 | $22,670 |
| 2019 | $2,757 | $26,780 | $5,350 | $21,430 |
| 2018 | $2,646 | $25,860 | $5,170 | $20,690 |
| 2017 | $2,567 | $25,110 | $5,020 | $20,090 |
| 2016 | $2,134 | $25,400 | $5,080 | $20,320 |
| 2015 | $2,015 | $24,550 | $4,910 | $19,640 |
Agents Affiliated with this Home
-
Brenda Nath

Seller's Agent in 2015
Brenda Nath
HN Management
(602) 315-9906
7 Total Sales
-
Lorraine Ryall

Seller's Agent in 2015
Lorraine Ryall
KOR Properties
(602) 571-6799
8 in this area
183 Total Sales
-
Swapnadeep Nath
S
Seller Co-Listing Agent in 2015
Swapnadeep Nath
HN Management
(602) 448-9110
7 Total Sales
-
Steven Halen

Buyer's Agent in 2015
Steven Halen
R & S PREMIER HOMES
(480) 253-0071
1 in this area
145 Total Sales
Map
Source: Arizona Regional Multiple Listing Service (ARMLS)
MLS Number: 5184934
APN: 141-85-010
- 965 N Arvada
- 5354 E Ellis St
- 1044 N Arvada
- 927 N Somerset Cir
- 5510 E Dallas St
- 5501 E Dallas St
- 930 N Sandal Cir
- 5422 E Des Moines St
- 5331 E Dodge St
- 1044 N Abner
- 5213 E Fairfield Cir
- 5533 E Decatur St
- 5252 E Des Moines St
- 5815 E Adobe Rd
- 1151 N Abner
- 5136 E Evergreen St Unit 1031
- 5136 E Evergreen St Unit 1053
- 639 N 57th Place
- 5409 E Colby St
- 5847 E Duncan St
