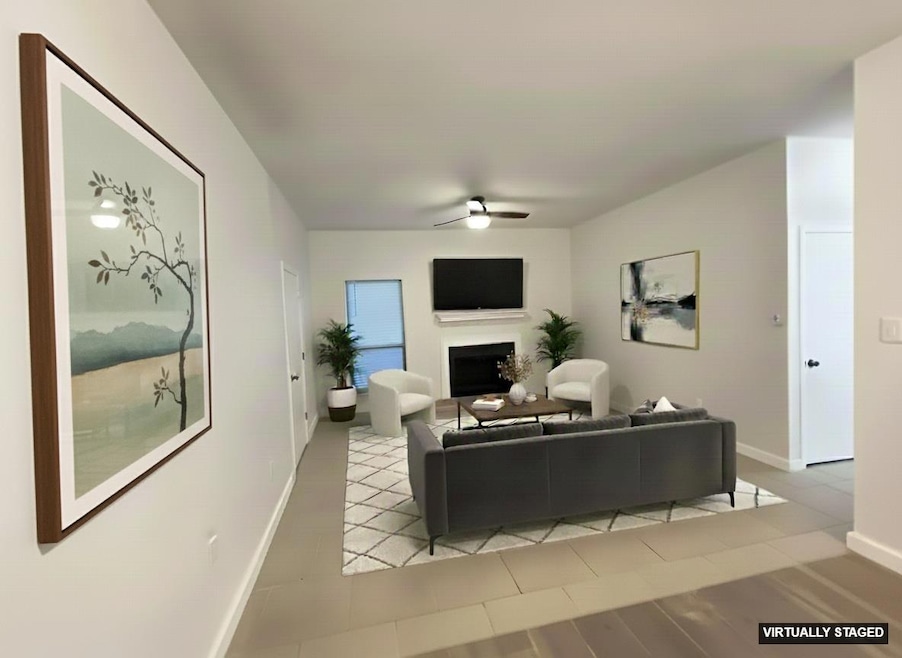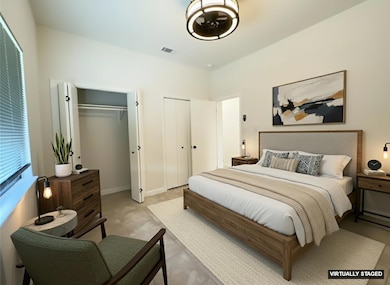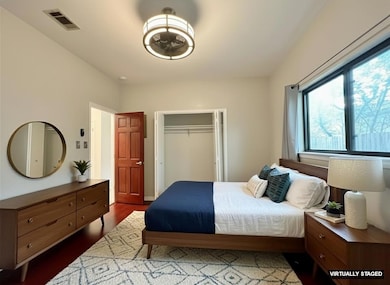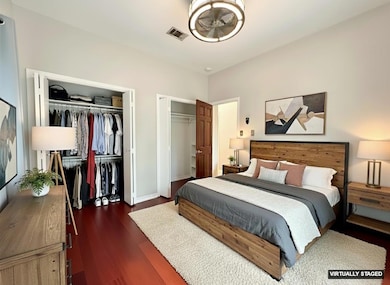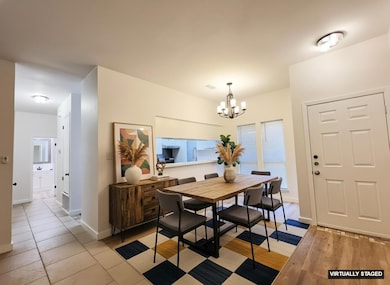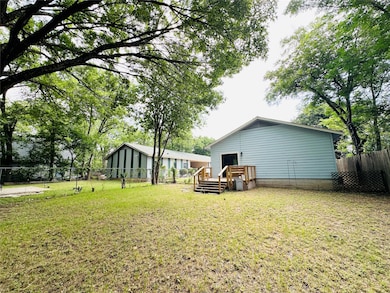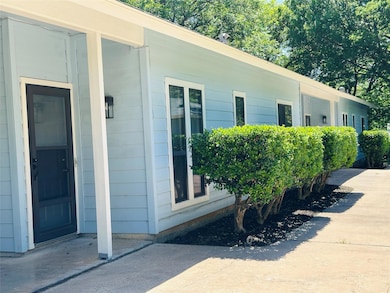5504 Montview St Unit A & B Austin, TX 78756
Allandale NeighborhoodEstimated payment $5,097/month
Highlights
- Open Floorplan
- Mature Trees
- Living Room with Fireplace
- Gullett Elementary School Rated A
- Deck
- Wood Flooring
About This Home
NEW 30 YEAR ROOF JULY 2025! Charming Central Austin Duplex – Ideal Owner-Occupant or Investment Opportunity. Discover this updated stylish duplex in the heart of Central Austin, just steps from the vibrant Burnet Road corridor. Each side is 2-bed/2-bath with 964 sqft, and offers spacious living with its own 2-car carport, laundry/storage room, and generous yard space - perfect for relaxing, entertaining, or future enhancements. No shared walls. Exact floor plan. Unit B offers sliding glass door off 2nd bedroom to backyard deck. Additional parking space at side of Unit B. Originally built in 1980, the property has seen extensive updates including new roof, hardiplank siding, electrical subpanels with AFCI protection, modern appliances, updated LED lighting, updated baths, tile throughout, and stylish interior finishes. Cozy up by the gas fireplace in the living room this winter, and enjoy the ease of single-level living in a walkable, highly sought-after location. With restaurants, grocery stores, coffee shops, and retail all within walking distance, this duplex is a rare find. Whether you're looking for a smart investment with strong rental income potential or a live-in opportunity with supplemental income, this property delivers on every level. Don’t miss your chance to own in one of Austin’s most desirable rental areas! SUPER walkable area - no need for car! 1% of loan amount towards buyer closing costs with Approved Lender!
Listing Agent
Bramlett Partners Brokerage Phone: (512) 850-5717 License #0578605 Listed on: 08/19/2025
Property Details
Home Type
- Multi-Family
Est. Annual Taxes
- $12,356
Year Built
- Built in 1980 | Remodeled
Lot Details
- 10,324 Sq Ft Lot
- East Facing Home
- Wood Fence
- Chain Link Fence
- Interior Lot
- Mature Trees
- Dense Growth Of Small Trees
- Private Yard
- Back and Front Yard
Home Design
- Duplex
- Slab Foundation
- Frame Construction
- Composition Roof
- HardiePlank Type
Interior Spaces
- 1,928 Sq Ft Home
- 1-Story Property
- Open Floorplan
- Ceiling Fan
- Raised Hearth
- Gas Log Fireplace
- Double Pane Windows
- Window Screens
- Living Room with Fireplace
- 2 Fireplaces
- Storage
- Dryer
Kitchen
- Breakfast Bar
- Self-Cleaning Oven
- Gas Range
- Free-Standing Range
- Range Hood
- Dishwasher
- Stainless Steel Appliances
- Granite Countertops
- Laminate Countertops
Flooring
- Wood
- Tile
Bedrooms and Bathrooms
- 4 Bedrooms
- 4 Full Bathrooms
Home Security
- Carbon Monoxide Detectors
- Fire and Smoke Detector
Parking
- 5 Parking Spaces
- Attached Carport
- Shared Driveway
- Off-Street Parking
Accessible Home Design
- No Interior Steps
- No Carpet
Outdoor Features
- Deck
Schools
- Gullett Elementary School
- Lamar Middle School
- Mccallum High School
Utilities
- Central Heating and Cooling System
- Above Ground Utilities
- Natural Gas Connected
- Cable TV Available
Listing and Financial Details
- Assessor Parcel Number 02300203350000
- Tax Block 4
Community Details
Overview
- No Home Owners Association
- Shoalmont Add Subdivision
Pet Policy
- Pets Allowed
Map
Home Values in the Area
Average Home Value in this Area
Tax History
| Year | Tax Paid | Tax Assessment Tax Assessment Total Assessment is a certain percentage of the fair market value that is determined by local assessors to be the total taxable value of land and additions on the property. | Land | Improvement |
|---|---|---|---|---|
| 2025 | $13,869 | $623,475 | $395,282 | $228,193 |
| 2023 | $13,869 | $776,157 | $550,000 | $226,157 |
| 2022 | $13,637 | $690,506 | $550,000 | $140,506 |
| 2021 | $13,251 | $608,752 | $350,000 | $258,752 |
| 2020 | $12,239 | $570,614 | $350,000 | $220,614 |
| 2018 | $9,867 | $445,683 | $385,000 | $81,224 |
| 2017 | $9,809 | $439,854 | $308,000 | $185,217 |
| 2016 | $7,836 | $351,355 | $280,500 | $70,855 |
| 2015 | $7,330 | $323,855 | $253,000 | $70,855 |
| 2014 | $7,330 | $323,855 | $253,000 | $70,855 |
Property History
| Date | Event | Price | List to Sale | Price per Sq Ft |
|---|---|---|---|---|
| 09/19/2025 09/19/25 | Price Changed | $770,000 | -1.3% | $399 / Sq Ft |
| 08/02/2025 08/02/25 | For Sale | $780,000 | -- | $405 / Sq Ft |
Purchase History
| Date | Type | Sale Price | Title Company |
|---|---|---|---|
| Interfamily Deed Transfer | -- | None Available | |
| Warranty Deed | -- | Texas National Title | |
| Vendors Lien | -- | Gracy Title Company |
Mortgage History
| Date | Status | Loan Amount | Loan Type |
|---|---|---|---|
| Previous Owner | $167,200 | Purchase Money Mortgage | |
| Closed | $20,900 | No Value Available |
Source: Unlock MLS (Austin Board of REALTORS®)
MLS Number: 5157689
APN: 231069
- 5514 Montview St
- 2114 Shoalmont Dr
- 2114 Lawnmont Ave
- 2208 Lawnmont Ave
- 2301 Lawnmont Ave Unit 5
- 2301 Lawnmont Ave Unit 1
- 5614 Shoalwood Ave
- 5607 Woodview Ave
- 5606 Clay Ave Unit B2
- 5608 Clay Ave
- 5705 Woodview Ave
- 5807 Wynona Ave
- 5807 Shoalwood Ave
- 5807 Woodview Ave
- 1601 Houston St Unit 2
- 5513 Jim Hogg Ave
- 5515 Jim Hogg Ave Unit B
- 5607 Jim Hogg Ave
- 2407 Hancock Dr
- 6002 Camino Real
- 5504 Montview St Unit A or B
- 5505 Montview St Unit A
- 5453 Burnet Rd
- 2112 Lawnmont Ave
- 2202 W North Loop Blvd
- 5350 Burnet Rd
- 5507 Clay Ave Unit 2A
- 5612 Clay Ave Unit B
- 1700 Houston St Unit 201
- 5617 Clay Ave Unit B
- 5115 Woodview Ave
- 5807 Shoalwood Ave
- 5706 William Holland Ave Unit A
- 1510 W North Loop Blvd Unit 412
- 1510 W North Loop Blvd Unit 822
- 5615 Shoal Creek Blvd
- 2609 Hancock Dr
- 1707 Palo Duro Rd
- 5405 Joe Sayers Ave Unit A
- 1900 Alguno Rd Unit B
