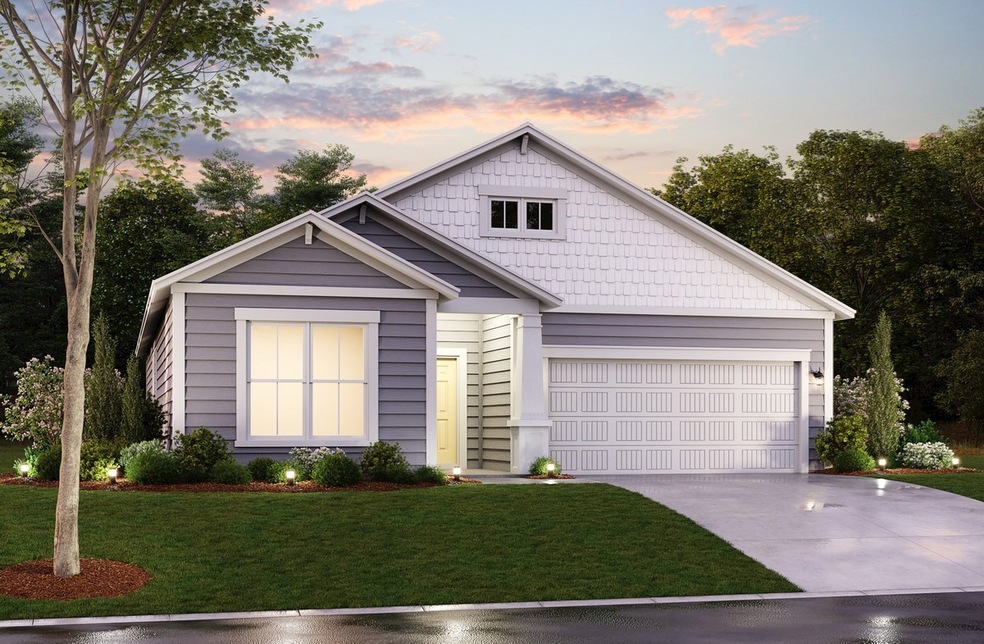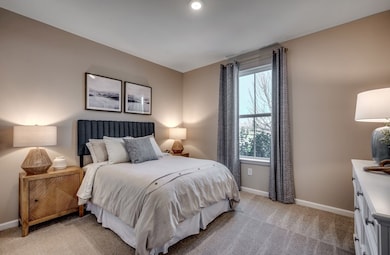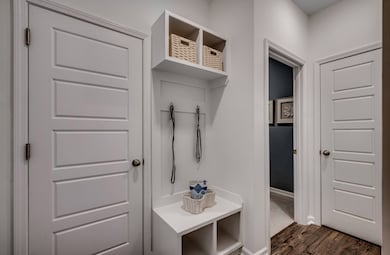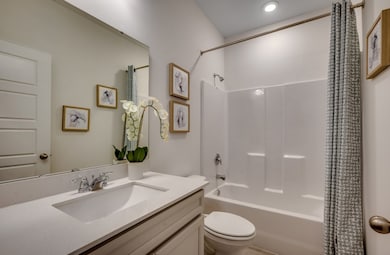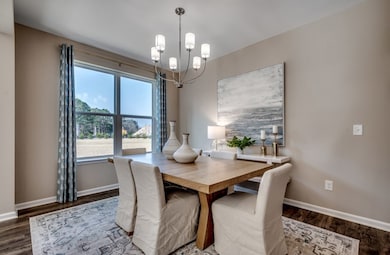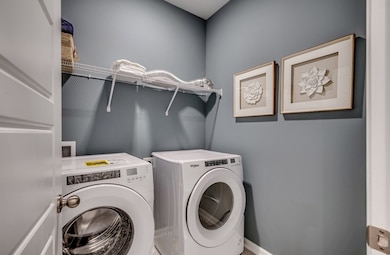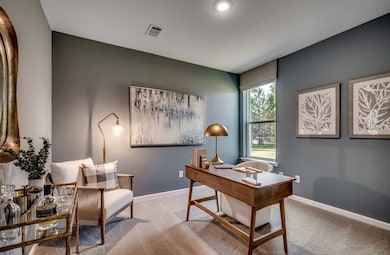
5504 Shelly Lynn Dr Myrtle Beach, SC 29579
Pine Island NeighborhoodEstimated payment $2,737/month
3
Beds
2
Baths
1,834
Sq Ft
$218
Price per Sq Ft
Highlights
- Beach
- New Construction
- Pond in Community
- River Oaks Elementary School Rated A
- Clubhouse
- Community Pool
About This Home
This quick move-in home is already under construction and will be available in August. The Georgetown offers a 3rd bedroom option, covered porch, and 2-car garage—blending comfort, style, and convenience. Enjoy easy living on a west-facing homesite perfect for natural light and beautiful sunsets. FRIENDS & FAMILY Save up to $19,000 on this Quick Move-in* / FRIENDS & FAMILY Save up to $11,000 on this Quick Move-in*
Home Details
Home Type
- Single Family
HOA Fees
- $92 Monthly HOA Fees
Parking
- 2 Car Garage
Home Design
- New Construction
- Quick Move-In Home
- Georgetown Plan
Interior Spaces
- 1,834 Sq Ft Home
- 1-Story Property
Bedrooms and Bathrooms
- 3 Bedrooms
- 2 Full Bathrooms
Listing and Financial Details
- Home Available for Move-In on 8/15/25
Community Details
Overview
- Nearing Closeout
- Built by Beazer Homes
- Bella Vita Subdivision
- Pond in Community
Amenities
- Clubhouse
- Community Center
Recreation
- Beach
- Community Playground
- Community Pool
- Park
Sales Office
- 2501 Brescia Street
- Myrtle Beach, SC 29579
- 843-619-7861
- Builder Spec Website
Office Hours
- Mon, Tues, Wed, Fri & Sat: 9am - 5pm Thurs: 1pm - 5pm Sun: 12pm - 5pm
Map
Create a Home Valuation Report for This Property
The Home Valuation Report is an in-depth analysis detailing your home's value as well as a comparison with similar homes in the area
Similar Homes in Myrtle Beach, SC
Home Values in the Area
Average Home Value in this Area
Property History
| Date | Event | Price | Change | Sq Ft Price |
|---|---|---|---|---|
| 06/02/2025 06/02/25 | For Sale | $399,900 | -- | $218 / Sq Ft |
Nearby Homes
- 5419 Shelly Lynn Dr
- 5504 Shelly Lynn Dr Unit Lot 390
- 5419 Shelly Lynn Dr Unit Lot 368
- 5431 Shelly Lynn Dr Unit Lot 371
- 915 Sorano St
- 924 Sorano St
- 5031 Vinesia Dr
- 801 San Marco Ct Unit C
- 1377 Tessera Way Unit BellaVita
- 3119 Hannon Dr
- 2022 Wilbraham Dr
- 4036 Taranto Loop Unit 5404-D
- 1124 Valetto Loop
- 2572 Brescia St
- 4027 Taranto Loop Unit C
- 4053 Taranto Loop Unit C
- 4410 Honir Dr
- 840 San Marco Ct Unit D
- 5013 Sassari St
- 830 San Marco Ct Unit 2603-B
