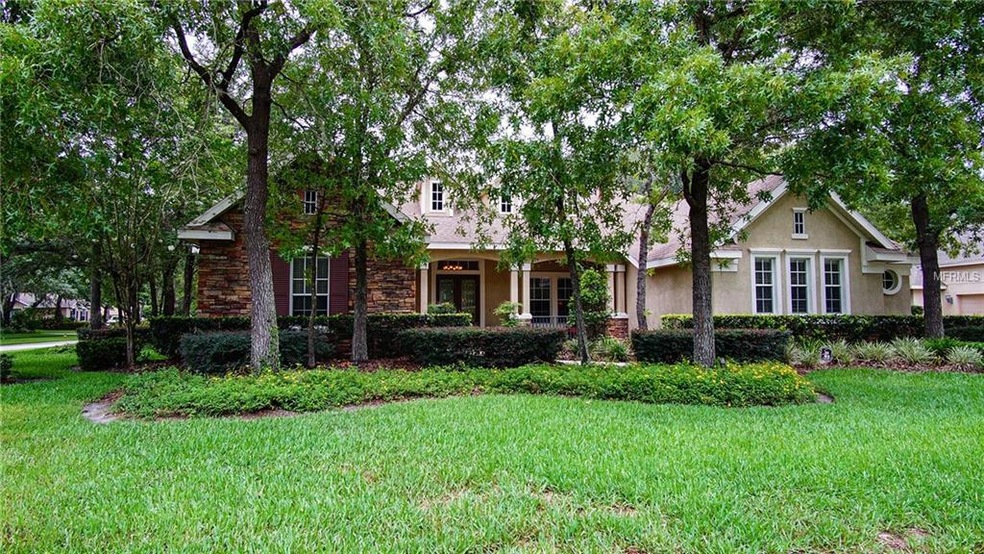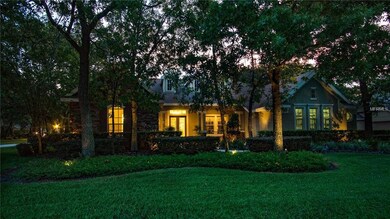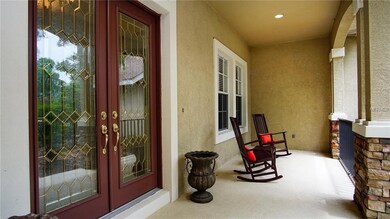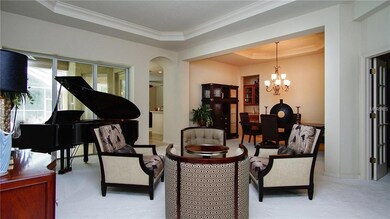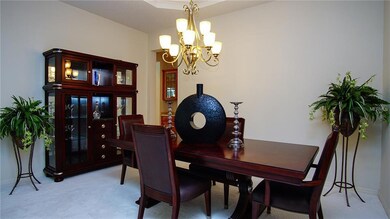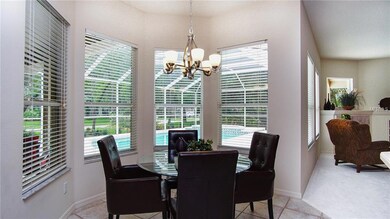
5505 Branch Oak Place Lithia, FL 33547
FishHawk Ranch NeighborhoodHighlights
- Oak Trees
- Screened Pool
- 0.59 Acre Lot
- Fishhawk Creek Elementary School Rated A
- Gated Community
- Open Floorplan
About This Home
As of April 2024Under contract and taking backups! Oh My, what a wonderful floor plan! This lovely home features 4 beds, 3.5 baths, bonus and office with a private space off master bath that can be used as a nursery, second office or workout room. As you step up to the double glass leaded doors, you will find a cozy front porch. Enter into the rotunda foyer and glimpse out at your new pool/spa and outdoor kitchen that was made for entertaining and large gatherings. Featuring a triple split plan with master suite privately located on one side with double french doors. Master has two walk in closets, dual sinks/vanities, garden tub, and a large his/hers shower. Spacious office is off the foyer overlooking the front of the home. Move through the formal areas to the delightful kitchen with lots of wood cabinetry, solid surface counters and butler pantry. Adjacent to the kitchen is the spacious family room with gas fireplace, all centering around the pool/spa. Secondary bedrooms are split and one has an ensuite bath that is also used as a pool bath, the other two bedrooms share a Jack N Jill bath. Don't miss the bonus room at the back of the home. Situated on over a half acre corner lot on a cul-de-sac with wooded privacy in the rear. Additional features include generator, and intercom sytem/CD throughout and beautiful landscape lighting. Located in gated, guarded 24/7 community of Fish Hawk Trails with outstanding schools and great amenities. Seller is offering a one year home warranty. Come see it today!!
Last Agent to Sell the Property
RE/MAX REALTY UNLIMITED License #3020009 Listed on: 06/15/2017

Home Details
Home Type
- Single Family
Est. Annual Taxes
- $6,691
Year Built
- Built in 2003
Lot Details
- 0.59 Acre Lot
- Mature Landscaping
- Corner Lot
- Level Lot
- Irrigation
- Oak Trees
- Property is zoned PD
HOA Fees
- $160 Monthly HOA Fees
Parking
- 3 Car Attached Garage
- Parking Pad
- Rear-Facing Garage
- Side Facing Garage
- Garage Door Opener
Home Design
- Florida Architecture
- Slab Foundation
- Shingle Roof
- Block Exterior
- Stone Siding
- Stucco
Interior Spaces
- 3,931 Sq Ft Home
- Open Floorplan
- Built-In Features
- Crown Molding
- Tray Ceiling
- High Ceiling
- Ceiling Fan
- Gas Fireplace
- Blinds
- French Doors
- Sliding Doors
- Entrance Foyer
- Family Room with Fireplace
- Family Room Off Kitchen
- Separate Formal Living Room
- Formal Dining Room
- Den
- Bonus Room
- Inside Utility
- Attic
Kitchen
- Eat-In Kitchen
- Oven
- Range
- Microwave
- Dishwasher
- Solid Surface Countertops
- Solid Wood Cabinet
- Disposal
Flooring
- Carpet
- Ceramic Tile
Bedrooms and Bathrooms
- 4 Bedrooms
- Split Bedroom Floorplan
- Walk-In Closet
Laundry
- Laundry in unit
- Dryer
- Washer
Home Security
- Security System Owned
- Intercom
- Fire and Smoke Detector
Pool
- Screened Pool
- Heated Spa
- Gunite Pool
- Fence Around Pool
- Outside Bathroom Access
- Child Gate Fence
- Pool Sweep
Outdoor Features
- Deck
- Enclosed patio or porch
- Outdoor Kitchen
- Exterior Lighting
Schools
- Fishhawk Creek Elementary School
- Randall Middle School
- Newsome High School
Utilities
- Zoned Heating and Cooling
- Heat Pump System
- Heating System Uses Natural Gas
- Power Generator
- Gas Water Heater
- High Speed Internet
- Cable TV Available
Listing and Financial Details
- Home warranty included in the sale of the property
- Legal Lot and Block 000006 / 000014
- Assessor Parcel Number U-23-30-21-5RN-000014-00006.0
Community Details
Overview
- Fish Hawk Trails Subdivision
- Association Owns Recreation Facilities
- The community has rules related to deed restrictions
- Planned Unit Development
Recreation
- Tennis Courts
- Recreation Facilities
- Community Playground
Security
- Security Service
- Gated Community
Ownership History
Purchase Details
Home Financials for this Owner
Home Financials are based on the most recent Mortgage that was taken out on this home.Purchase Details
Home Financials for this Owner
Home Financials are based on the most recent Mortgage that was taken out on this home.Purchase Details
Home Financials for this Owner
Home Financials are based on the most recent Mortgage that was taken out on this home.Purchase Details
Home Financials for this Owner
Home Financials are based on the most recent Mortgage that was taken out on this home.Purchase Details
Similar Homes in Lithia, FL
Home Values in the Area
Average Home Value in this Area
Purchase History
| Date | Type | Sale Price | Title Company |
|---|---|---|---|
| Warranty Deed | $969,000 | All American Title | |
| Warranty Deed | $810,000 | All American Title Pros Lllp | |
| Warranty Deed | $515,000 | Sunbelt Title Agency | |
| Corporate Deed | $400,000 | First American Title Ins Co | |
| Warranty Deed | $54,400 | -- |
Mortgage History
| Date | Status | Loan Amount | Loan Type |
|---|---|---|---|
| Open | $675,000 | New Conventional | |
| Previous Owner | $782,196 | VA | |
| Previous Owner | $407,120 | New Conventional | |
| Previous Owner | $412,000 | New Conventional | |
| Previous Owner | $49,800 | Credit Line Revolving | |
| Previous Owner | $634,576 | Unknown | |
| Previous Owner | $203,306 | Unknown | |
| Previous Owner | $96,000 | Credit Line Revolving | |
| Previous Owner | $319,950 | Unknown | |
| Closed | $60,000 | No Value Available |
Property History
| Date | Event | Price | Change | Sq Ft Price |
|---|---|---|---|---|
| 04/12/2024 04/12/24 | Sold | $969,000 | 0.0% | $251 / Sq Ft |
| 03/14/2024 03/14/24 | Pending | -- | -- | -- |
| 03/06/2024 03/06/24 | For Sale | $969,000 | +19.6% | $251 / Sq Ft |
| 07/13/2021 07/13/21 | Sold | $810,000 | +1.3% | $210 / Sq Ft |
| 05/22/2021 05/22/21 | Pending | -- | -- | -- |
| 05/20/2021 05/20/21 | Price Changed | $800,000 | -5.9% | $208 / Sq Ft |
| 05/14/2021 05/14/21 | For Sale | $850,000 | +65.0% | $220 / Sq Ft |
| 08/17/2018 08/17/18 | Off Market | $515,000 | -- | -- |
| 01/08/2018 01/08/18 | Sold | $515,000 | -2.6% | $131 / Sq Ft |
| 11/12/2017 11/12/17 | Pending | -- | -- | -- |
| 11/10/2017 11/10/17 | Price Changed | $529,000 | -2.0% | $135 / Sq Ft |
| 10/27/2017 10/27/17 | Price Changed | $539,900 | -0.9% | $137 / Sq Ft |
| 10/13/2017 10/13/17 | Price Changed | $544,900 | -0.9% | $139 / Sq Ft |
| 09/13/2017 09/13/17 | Price Changed | $549,900 | -0.9% | $140 / Sq Ft |
| 08/20/2017 08/20/17 | Price Changed | $555,000 | -3.5% | $141 / Sq Ft |
| 07/25/2017 07/25/17 | Price Changed | $574,900 | -1.7% | $146 / Sq Ft |
| 06/15/2017 06/15/17 | For Sale | $584,900 | -- | $149 / Sq Ft |
Tax History Compared to Growth
Tax History
| Year | Tax Paid | Tax Assessment Tax Assessment Total Assessment is a certain percentage of the fair market value that is determined by local assessors to be the total taxable value of land and additions on the property. | Land | Improvement |
|---|---|---|---|---|
| 2024 | $11,623 | $677,488 | -- | -- |
| 2023 | $11,274 | $657,755 | $171,335 | $486,420 |
| 2022 | $11,768 | $687,130 | $171,335 | $515,795 |
| 2021 | $7,919 | $440,223 | $0 | $0 |
| 2020 | $7,802 | $434,145 | $0 | $0 |
| 2019 | $7,643 | $424,384 | $0 | $0 |
| 2018 | $6,807 | $376,944 | $0 | $0 |
| 2017 | $6,730 | $444,927 | $0 | $0 |
| 2016 | $6,691 | $361,597 | $0 | $0 |
| 2015 | $6,736 | $359,083 | $0 | $0 |
| 2014 | $6,736 | $356,233 | $0 | $0 |
| 2013 | -- | $380,392 | $0 | $0 |
Agents Affiliated with this Home
-
Brenda Wade

Seller's Agent in 2024
Brenda Wade
SIGNATURE REALTY ASSOCIATES
(813) 655-5333
257 in this area
1,494 Total Sales
-
Catherine France

Buyer's Agent in 2024
Catherine France
COLDWELL BANKER REALTY
(866) 580-6402
3 in this area
17 Total Sales
-
Scott Kennedy

Buyer's Agent in 2021
Scott Kennedy
COLDWELL BANKER REALTY
(813) 961-4449
3 in this area
208 Total Sales
-
Diane Huson

Seller's Agent in 2018
Diane Huson
RE/MAX
(813) 382-0999
37 in this area
86 Total Sales
Map
Source: Stellar MLS
MLS Number: T2887047
APN: U-23-30-21-5RN-000014-00006.0
- 6109 Kingbird Manor Dr
- 5507 Keeler Oak St
- 17124 Falconridge Rd
- 6020 Kestrel Point Ave
- 5808 Falconcreek Place
- 10096 Meadowrun Dr
- 14643 Brumby Ridge Ave
- 12650 Shetland Walk Dr
- 12643 Horseshoe Bend Dr
- 6007 Hammock Hill Ave
- 5914 Falconwood Place
- 5913 Flatwoods Manor Cir
- 16928 Hawkridge Rd
- 16905 Hawkridge Rd
- 10469 Meadowrun Dr
- 5902 Audubon Manor Blvd
- 1641 Thompson Rd
- 5807 Thoreau Place
- 16804 Hawkridge Rd
- 5017 Muir Way
