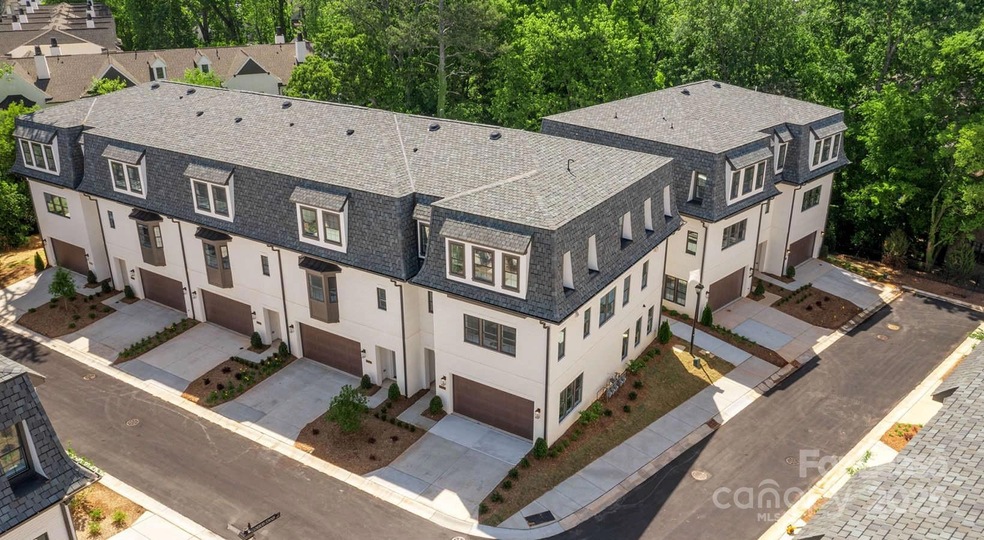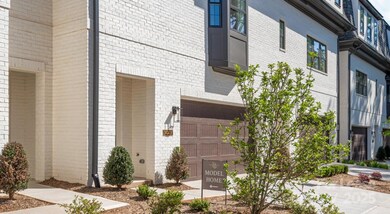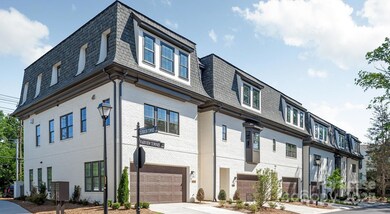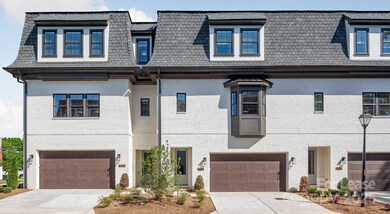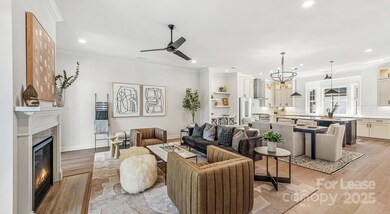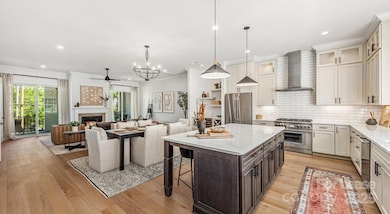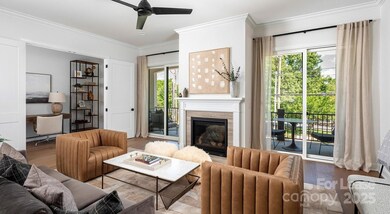5505 Closeburn Rd Unit The Morrison Charlotte, NC 28210
Closeburn-Glenkirk NeighborhoodHighlights
- City View
- Outdoor Fireplace
- Balcony
- Beverly Woods Elementary Rated A-
- Wood Flooring
- 2 Car Attached Garage
About This Home
A New Lease on Luxury. The Townes at SouthPark is Charlotte's newest concept for luxury apartment living in SouthPark. A joint partnership between Copper Builders and Delray Ventures, The Townes at SouthPark is a luxury townhome apartment community within footsteps of some of Charlotte's best dining and world-class shopping. The utmost consideration has been given to even the smallest of details, bringing renters an experience that is unrivaled in Charlotte.
Listing Agent
The Apartment Brothers LLC Brokerage Email: Ross@theapartmentbrothers.com License #272669
Co-Listing Agent
The Apartment Brothers LLC Brokerage Email: Ross@theapartmentbrothers.com License #254226
Townhouse Details
Home Type
- Townhome
Year Built
- Built in 2022
Parking
- 2 Car Attached Garage
- Driveway
- On-Street Parking
Interior Spaces
- 3,011 Sq Ft Home
- 3-Story Property
- Elevator
- Ceiling Fan
- Fireplace
- Entrance Foyer
- Wood Flooring
- City Views
Kitchen
- Gas Cooktop
- Microwave
- Plumbed For Ice Maker
- Dishwasher
- Disposal
Bedrooms and Bathrooms
- 4 Bedrooms | 1 Main Level Bedroom
Outdoor Features
- Balcony
- Outdoor Fireplace
- Terrace
- Outdoor Gas Grill
Schools
- Beverly Woods Elementary School
- Carmel Middle School
- South Mecklenburg High School
Utilities
- Central Air
- Vented Exhaust Fan
- Cable TV Available
Listing and Financial Details
- Security Deposit $6,900
- Property Available on 6/5/25
- Tenant pays for all utilities
- 12-Month Minimum Lease Term
Community Details
Recreation
- Trails
Pet Policy
- Pet Deposit $350
Map
Source: Canopy MLS (Canopy Realtor® Association)
MLS Number: 4245446
- 5425 Closeburn Rd Unit 309
- 4038 City Homes Place
- 5601 Fairview Rd Unit 22
- 5616 Glenkirk Rd Unit 1
- 5617 Fairview Rd Unit 9
- 5511 Fairview Rd
- 5431 Park Rd
- 5430 Dockery Dr
- 5417 Werburgh St
- 3010 Parkstone Dr
- 4620 Piedmont Row Dr Unit 615
- 4620 Piedmont Row Dr Unit 601
- 4620 Piedmont Row Dr Unit 605
- 4620 Piedmont Row Dr Unit 318
- 4620 Piedmont Row Dr Unit 608
- 4625 Piedmont Row Dr Unit 701
- 6301 Park Dr S
- 2913 Archdale Dr
- 5300 Buckingham Dr
- 4020 Barclay Downs Dr Unit D
