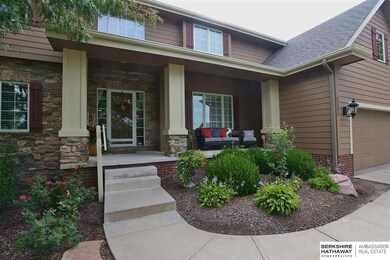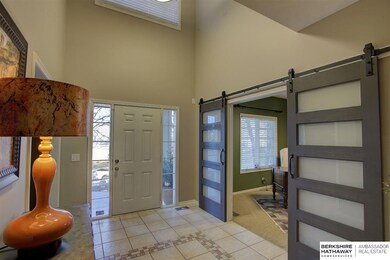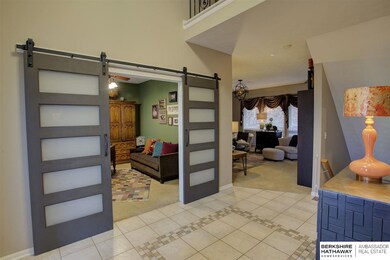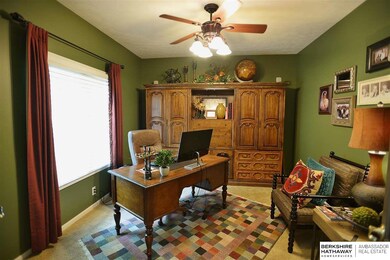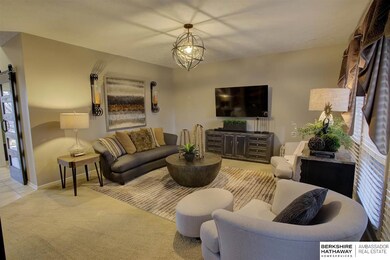
Estimated Value: $538,000 - $574,000
Highlights
- Spa
- Cathedral Ceiling
- Whirlpool Bathtub
- Bennington High School Rated A-
- Wood Flooring
- 1 Fireplace
About This Home
As of April 2020Stunning 2 Story on large corner lot in Stone Creek This extremely clean home is loaded with upgrades and professionally decorated throughout. The kitchen boast an abundance of birch cabinets, double ovens, cooktop stove, granite counters, large island and breakfast bar. The updated master bath has heated tile floors, tiled shower, jacuzzi tub and double sink vanity. There is a cozy wood burning FP in the hearth room, designer barn doors to the office, covered deck and professionally landscaped yard. Oversized 3 car garage for all those extra toys with access to the backyard. LL has a walk out w/ wet bar, flex room, recroom and 3/4 bath. Fresh interior paint, Roof 2017 This is the entertainers dream!
Home Details
Home Type
- Single Family
Est. Annual Taxes
- $9,187
Year Built
- Built in 2003
Lot Details
- 0.33 Acre Lot
- Lot Dimensions are 124.12 x 134.18 x 71.26 x 47.49 x 74.35 x 22.
- Partially Fenced Property
- Wood Fence
- Corner Lot
- Sprinkler System
HOA Fees
- $7 Monthly HOA Fees
Parking
- 3 Car Attached Garage
Home Design
- Composition Roof
- Concrete Perimeter Foundation
- Stone
Interior Spaces
- 2-Story Property
- Wet Bar
- Cathedral Ceiling
- Ceiling Fan
- 1 Fireplace
- Window Treatments
- Two Story Entrance Foyer
- Dining Area
- Home Gym
Kitchen
- Oven
- Microwave
- Dishwasher
- Disposal
Flooring
- Wood
- Wall to Wall Carpet
- Ceramic Tile
Bedrooms and Bathrooms
- 4 Bedrooms
- Walk-In Closet
- Dual Sinks
- Whirlpool Bathtub
- Shower Only
Finished Basement
- Walk-Out Basement
- Basement Windows
Outdoor Features
- Spa
- Covered Deck
- Patio
- Porch
Schools
- Pine Creek Elementary School
- Bennington Middle School
- Bennington High School
Utilities
- Humidifier
- Central Air
- Heating System Uses Gas
- Heat Pump System
- Fiber Optics Available
- Phone Available
- Cable TV Available
Community Details
- Association fees include common area maintenance
- Stone Creek Subdivision
Listing and Financial Details
- Assessor Parcel Number 2276998632
- Tax Block 55
Ownership History
Purchase Details
Home Financials for this Owner
Home Financials are based on the most recent Mortgage that was taken out on this home.Purchase Details
Home Financials for this Owner
Home Financials are based on the most recent Mortgage that was taken out on this home.Similar Homes in Omaha, NE
Home Values in the Area
Average Home Value in this Area
Purchase History
| Date | Buyer | Sale Price | Title Company |
|---|---|---|---|
| Girthoffer Browne Rebecca | $386,000 | Aksarben Title & Escrow | |
| Southfork Homes Inc | $37,000 | -- |
Mortgage History
| Date | Status | Borrower | Loan Amount |
|---|---|---|---|
| Open | Girthoffer Browne Rebecca | $274,500 | |
| Closed | Rogokos John T | $119,532 | |
| Closed | Southfork Homes Inc | $199,500 |
Property History
| Date | Event | Price | Change | Sq Ft Price |
|---|---|---|---|---|
| 04/24/2020 04/24/20 | Sold | $386,000 | -1.0% | $95 / Sq Ft |
| 03/02/2020 03/02/20 | Pending | -- | -- | -- |
| 02/27/2020 02/27/20 | Price Changed | $390,000 | -1.3% | $96 / Sq Ft |
| 02/11/2020 02/11/20 | For Sale | $395,000 | -- | $97 / Sq Ft |
Tax History Compared to Growth
Tax History
| Year | Tax Paid | Tax Assessment Tax Assessment Total Assessment is a certain percentage of the fair market value that is determined by local assessors to be the total taxable value of land and additions on the property. | Land | Improvement |
|---|---|---|---|---|
| 2023 | $10,913 | $464,400 | $48,400 | $416,000 |
| 2022 | $10,603 | $418,700 | $48,400 | $370,300 |
| 2021 | $9,285 | $362,500 | $48,400 | $314,100 |
| 2020 | $9,347 | $362,500 | $48,400 | $314,100 |
| 2019 | $9,187 | $362,500 | $48,400 | $314,100 |
| 2018 | $8,861 | $336,200 | $48,400 | $287,800 |
| 2017 | $8,228 | $336,200 | $48,400 | $287,800 |
| 2016 | $8,228 | $299,600 | $35,000 | $264,600 |
| 2015 | $7,752 | $299,600 | $35,000 | $264,600 |
| 2014 | $7,752 | $287,200 | $35,000 | $252,200 |
Agents Affiliated with this Home
-
Lynette Dole

Seller's Agent in 2020
Lynette Dole
BHHS Ambassador Real Estate
(402) 981-4333
119 Total Sales
-
Brenda Sedivy

Seller Co-Listing Agent in 2020
Brenda Sedivy
BHHS Ambassador Real Estate
(402) 706-1969
83 Total Sales
-
Jeff Perdue

Buyer's Agent in 2020
Jeff Perdue
Nebraska Realty
(402) 491-0100
73 Total Sales
Map
Source: Great Plains Regional MLS
MLS Number: 22003090
APN: 7699-8632-22
- 5546 N 160th Ave
- 5902 N 166th St
- 16021 Browne St
- 16070 Redman Ave
- 4729 N 163rd St
- 5911 N 167th Plaza
- 4828 N 160th Ave
- 20650 Laurel Ave
- 17068 Mary St
- 16762 Arcadia Plaza Unit 36
- 15708 Laurel Ave
- 16704 Grand Ave
- 6205 N 163rd St
- 6031 N 167th Ct
- 5901 N 159th Cir
- 6001 N 168th Ave
- 16218 Curtis Cir
- 5928 N 158 Plaza Cir
- 5758 N 157th St
- 5807 N Hws Cleveland Blvd
- 5505 N 164th St
- 5511 N 164th St
- 5504 N 163rd St
- 16408 Jaynes St
- 16315 Jaynes St
- 5412 N 163rd St
- 16321 Jaynes St
- 5517 N 164th St
- 5514 N 164th St
- 5510 N 163rd St
- 16414 Jaynes St
- 5406 N 163rd St
- 5520 N 164th St
- 5523 N 164th St
- 16411 Jaynes St
- 16411 Jaynes St
- 5516 N 163rd St
- 16219 Jaynes St
- 16420 Jaynes St
- 5507 N 163rd St

