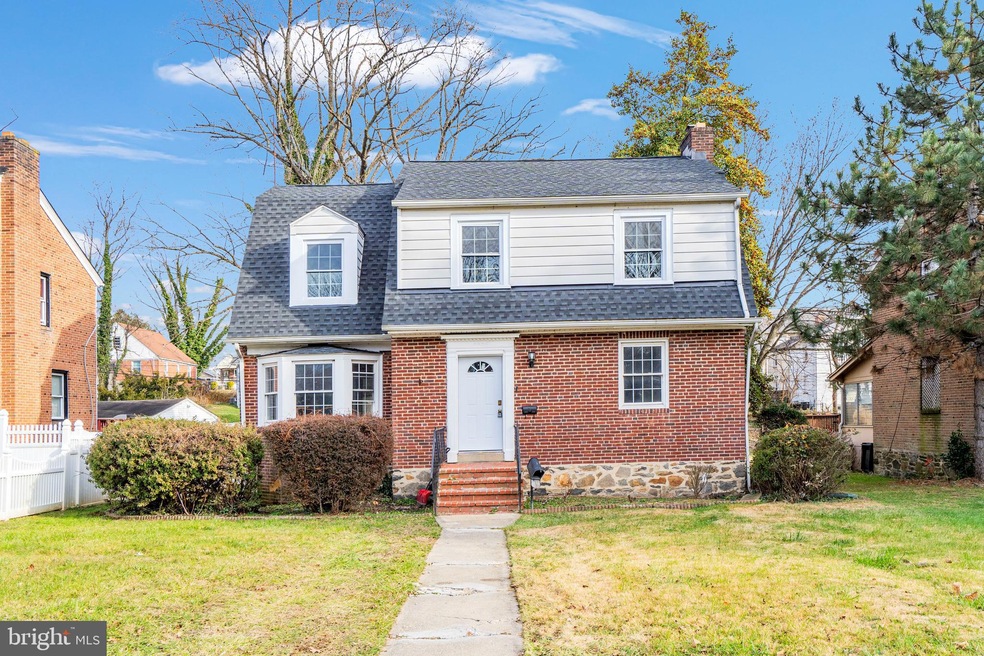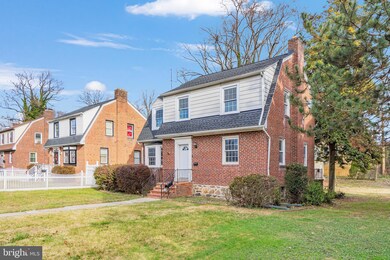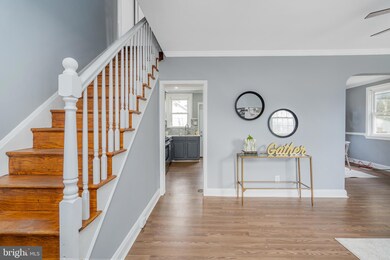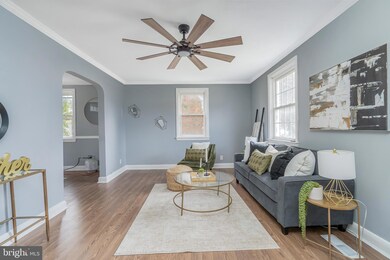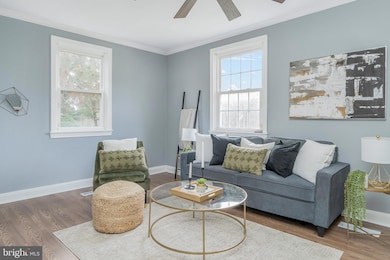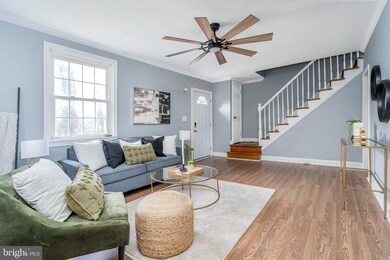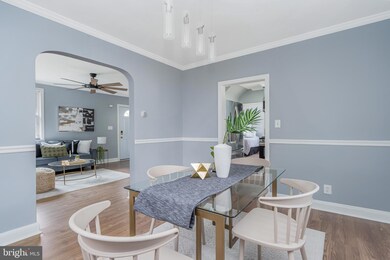
5505 Pioneer Dr Baltimore, MD 21214
Hamilton Hills NeighborhoodHighlights
- View of Trees or Woods
- Deck
- Main Floor Bedroom
- Colonial Architecture
- Traditional Floor Plan
- No HOA
About This Home
As of February 2024Welcome to 5505 Pioneer Dr, where you'll find a charming colonial home that offers both modern comfort and classic appeal. This spacious residence features 4 bedrooms and 2 bathrooms, with a well-appointed kitchen boasting plenty of cabinet space and brand new stainless steel appliances, complemented by a custom backsplash for added style. The large and sunlit living room opens up to a generous dining room, creating an ideal space for family gatherings. The main level includes a convenient primary bedroom with an en suite bathroom featuring a tile stall shower. Upstairs, you'll discover three additional bedrooms, each providing comfortable living spaces, along with a guest bathroom in the hall featuring a tub/shower combo. The finished basement is a versatile canvas ready for your personal touch, and the property's large backyard includes a patio area, perfect for outdoor enjoyment. A detached garage provides ample storage space for your belongings and projects. Don't miss the opportunity to make 5505 Pioneer Dr your home. Contact us today to schedule a viewing and explore the potential this property offers for comfortable and stylish living.
Last Agent to Sell the Property
EXP Realty, LLC License #596243 Listed on: 12/14/2023

Home Details
Home Type
- Single Family
Est. Annual Taxes
- $5,364
Year Built
- Built in 1941
Lot Details
- 8,245 Sq Ft Lot
- Property is zoned R-3
Parking
- On-Street Parking
Home Design
- Colonial Architecture
- Brick Exterior Construction
- Slate Roof
- Concrete Perimeter Foundation
Interior Spaces
- Property has 2 Levels
- Traditional Floor Plan
- Chair Railings
- Crown Molding
- Wainscoting
- Ceiling Fan
- Recessed Lighting
- Bay Window
- Family Room Off Kitchen
- Formal Dining Room
- Views of Woods
Kitchen
- Gas Oven or Range
- <<builtInMicrowave>>
- Dishwasher
- Stainless Steel Appliances
- Upgraded Countertops
Flooring
- Ceramic Tile
- Luxury Vinyl Plank Tile
Bedrooms and Bathrooms
- En-Suite Bathroom
- <<tubWithShowerToken>>
- Walk-in Shower
Laundry
- Laundry on lower level
- Washer and Dryer Hookup
Finished Basement
- Basement Fills Entire Space Under The House
- Walk-Up Access
- Connecting Stairway
- Interior and Exterior Basement Entry
- Sump Pump
- Basement Windows
Outdoor Features
- Deck
Utilities
- Forced Air Heating and Cooling System
- Electric Water Heater
Community Details
- No Home Owners Association
- Christopher Subdivision
Listing and Financial Details
- Tax Lot 026
- Assessor Parcel Number 0327295402 026
Ownership History
Purchase Details
Home Financials for this Owner
Home Financials are based on the most recent Mortgage that was taken out on this home.Purchase Details
Similar Homes in the area
Home Values in the Area
Average Home Value in this Area
Purchase History
| Date | Type | Sale Price | Title Company |
|---|---|---|---|
| Deed | $295,000 | Fidelity National Title | |
| Deed | $225,000 | -- |
Mortgage History
| Date | Status | Loan Amount | Loan Type |
|---|---|---|---|
| Previous Owner | $289,656 | FHA |
Property History
| Date | Event | Price | Change | Sq Ft Price |
|---|---|---|---|---|
| 02/16/2024 02/16/24 | Sold | $295,000 | +1.7% | $146 / Sq Ft |
| 01/10/2024 01/10/24 | Pending | -- | -- | -- |
| 01/03/2024 01/03/24 | Price Changed | $290,000 | -3.3% | $144 / Sq Ft |
| 12/14/2023 12/14/23 | For Sale | $300,000 | -- | $149 / Sq Ft |
Tax History Compared to Growth
Tax History
| Year | Tax Paid | Tax Assessment Tax Assessment Total Assessment is a certain percentage of the fair market value that is determined by local assessors to be the total taxable value of land and additions on the property. | Land | Improvement |
|---|---|---|---|---|
| 2025 | $5,339 | $243,433 | -- | -- |
| 2024 | $5,339 | $227,300 | $52,300 | $175,000 |
| 2023 | $5,364 | $227,300 | $52,300 | $175,000 |
| 2022 | $5,364 | $227,300 | $52,300 | $175,000 |
| 2021 | $5,567 | $235,900 | $52,300 | $183,600 |
| 2020 | $5,215 | $220,967 | $0 | $0 |
| 2019 | $4,839 | $206,033 | $0 | $0 |
| 2018 | $4,510 | $191,100 | $52,300 | $138,800 |
| 2017 | $4,510 | $191,100 | $0 | $0 |
| 2016 | $5,038 | $191,100 | $0 | $0 |
| 2015 | $5,038 | $202,200 | $0 | $0 |
| 2014 | $5,038 | $202,200 | $0 | $0 |
Agents Affiliated with this Home
-
Michael Schiff

Seller's Agent in 2024
Michael Schiff
EXP Realty, LLC
(443) 388-2117
4 in this area
704 Total Sales
-
Scott Roof

Seller Co-Listing Agent in 2024
Scott Roof
RE/MAX
(240) 994-0365
1 in this area
78 Total Sales
-
Mark A. Ritter

Buyer's Agent in 2024
Mark A. Ritter
Creig Northrop Team of Long & Foster
(443) 487-3073
2 in this area
304 Total Sales
Map
Source: Bright MLS
MLS Number: MDBA2103356
APN: 5402-026
- 5510 Pioneer Dr
- 5613 Plymouth Rd
- 5757 Edgepark Rd
- 5611 Pilgrim Rd
- 5768 Maplehill Rd
- 5622 Pilgrim Rd
- 5308 Grindon Ave
- 2210 Echodale Ave
- 2048 E Belvedere Ave
- 2046 E Belvedere Ave
- 2106 Cloville Ave
- 2031 E Belvedere Ave
- 2318 Cloville Ave
- 6210 Pilgrim Rd
- 5018 Pilgrim Rd
- 2401 Hemlock Ave
- 1930 Swansea Rd
- 5216 Tramore Rd
- 1900 Crestview Rd
- 6222 Catalpha Rd
