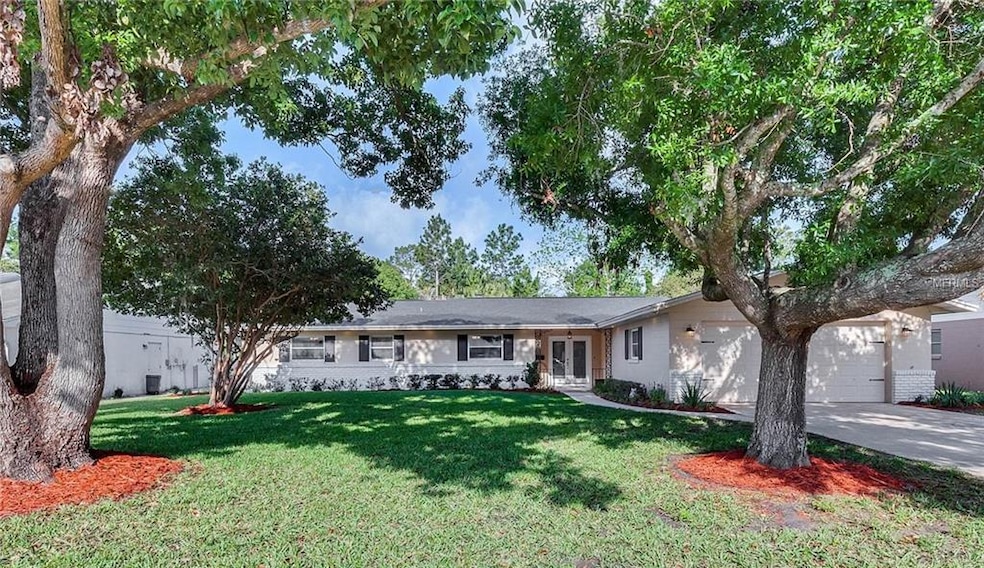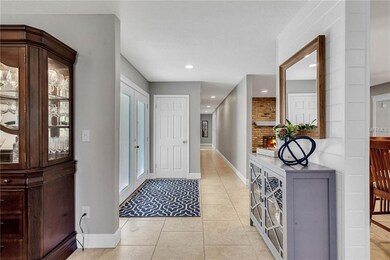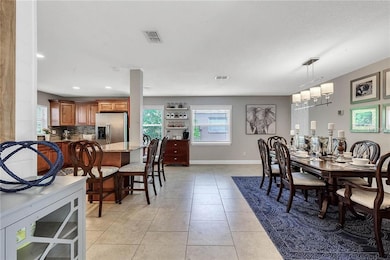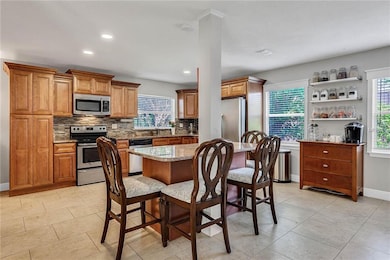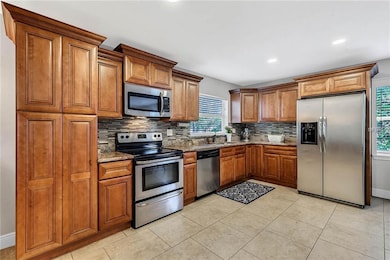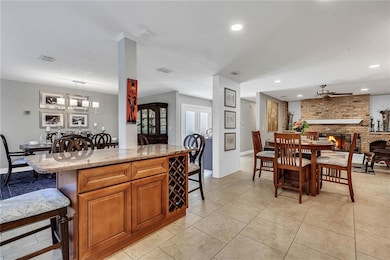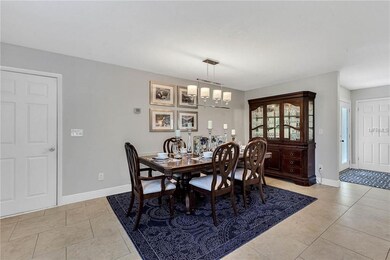
5506 Chenault Ave Orlando, FL 32839
Lake Jasmine NeighborhoodHighlights
- Public Boat Ramp
- Ranch Style House
- High Ceiling
- Access To Lake
- Engineered Wood Flooring
- Solid Surface Countertops
About This Home
As of June 2018Get the lake lifestyle without paying the high dollar price!! Lake Mary Jess is a spring fed lake that offers great fishing, kayaking and boating and even has its own Slalom Course so bring your boat, water ski or wakeboard and have some fun!!!. The home itself is a beautiful ranch style home that has been tastefully updated. Enter through double doors into your open kitchen, dining and sitting area. Kitchen features rich solid wood cabinetry which provide ample storage space and are used throughout the home as well. The earth tone backsplash compliments the granite counter tops and the contrast of the stainless steel appliances. The spacious concept of this kitchen and dining room layout will be wonderful for your next special gathering with extra eat in kitchen space. Living room has gorgeous engineered hardwood floors, which you will also find in all of the bedrooms, and a wood panel ceiling that ties together this perfectly cozy space. The sizable backyard is perfection with a covered patio, twinkly string lights and fire pit. All of the mechanics of this home have been updated; plumbing was updated in 2012, electrical updated in 2012 plus a new breaker box installed in 2013, New A/C system installed in Dec. 2012. New roof installed 2013. Energy efficient LED light bulbs installed throughout home as well as upgraded blown in insulation installed in 2013. Your pocket book will thank you for how much you’ll save on utilities!!!! Schedule your private showing today and see how at home you will feel here!
Last Agent to Sell the Property
REAL BROKER, LLC License #3280720 Listed on: 04/26/2018
Home Details
Home Type
- Single Family
Est. Annual Taxes
- $2,556
Year Built
- Built in 1965
Lot Details
- 0.29 Acre Lot
- Street terminates at a dead end
- Fenced
- Landscaped with Trees
- Property is zoned R-1AA
Parking
- 2 Car Attached Garage
- Garage Door Opener
- Driveway
- Open Parking
Home Design
- Ranch Style House
- Slab Foundation
- Shingle Roof
- Block Exterior
Interior Spaces
- 2,208 Sq Ft Home
- High Ceiling
- Ceiling Fan
Kitchen
- Eat-In Kitchen
- Range with Range Hood
- Microwave
- Freezer
- Ice Maker
- Solid Surface Countertops
- Solid Wood Cabinet
Flooring
- Engineered Wood
- Ceramic Tile
Bedrooms and Bathrooms
- 4 Bedrooms
- 2 Full Bathrooms
Laundry
- Laundry in Garage
- Dryer
Home Security
- Home Security System
- Fire and Smoke Detector
Eco-Friendly Details
- Energy-Efficient Lighting
- Energy-Efficient Insulation
- Energy-Efficient Thermostat
Outdoor Features
- Access To Lake
- Water Skiing Allowed
- Covered Patio or Porch
- Shed
- Rain Gutters
Schools
- Pershing Elementary School
- Judson B Walker Middle School
- Oak Ridge High School
Utilities
- Central Heating and Cooling System
- Heat Pump System
- Cable TV Available
Listing and Financial Details
- Down Payment Assistance Available
- Homestead Exemption
- Visit Down Payment Resource Website
- Tax Lot 12
- Assessor Parcel Number 23-23-29-4653-00-120
Community Details
Overview
- No Home Owners Association
- Lake Mary Court Subdivision
Recreation
- Public Boat Ramp
Ownership History
Purchase Details
Home Financials for this Owner
Home Financials are based on the most recent Mortgage that was taken out on this home.Purchase Details
Purchase Details
Home Financials for this Owner
Home Financials are based on the most recent Mortgage that was taken out on this home.Purchase Details
Purchase Details
Purchase Details
Home Financials for this Owner
Home Financials are based on the most recent Mortgage that was taken out on this home.Similar Homes in Orlando, FL
Home Values in the Area
Average Home Value in this Area
Purchase History
| Date | Type | Sale Price | Title Company |
|---|---|---|---|
| Warranty Deed | $301,000 | Attorney | |
| Interfamily Deed Transfer | -- | None Available | |
| Warranty Deed | $175,000 | Alliance Title Services Ltd | |
| Special Warranty Deed | $84,900 | Southeast Professional Ti | |
| Trustee Deed | $59,200 | None Available | |
| Quit Claim Deed | $1,000 | -- |
Mortgage History
| Date | Status | Loan Amount | Loan Type |
|---|---|---|---|
| Open | $151,000 | New Conventional | |
| Previous Owner | $178,762 | VA | |
| Previous Owner | $79,600 | Credit Line Revolving |
Property History
| Date | Event | Price | Change | Sq Ft Price |
|---|---|---|---|---|
| 06/05/2018 06/05/18 | Sold | $301,000 | +3.8% | $136 / Sq Ft |
| 04/29/2018 04/29/18 | Pending | -- | -- | -- |
| 04/26/2018 04/26/18 | For Sale | $289,900 | +65.8% | $131 / Sq Ft |
| 05/26/2015 05/26/15 | Off Market | $174,900 | -- | -- |
| 01/14/2013 01/14/13 | Sold | $174,900 | 0.0% | $79 / Sq Ft |
| 12/05/2012 12/05/12 | Pending | -- | -- | -- |
| 09/05/2012 09/05/12 | For Sale | $174,900 | -- | $79 / Sq Ft |
Tax History Compared to Growth
Tax History
| Year | Tax Paid | Tax Assessment Tax Assessment Total Assessment is a certain percentage of the fair market value that is determined by local assessors to be the total taxable value of land and additions on the property. | Land | Improvement |
|---|---|---|---|---|
| 2025 | $5,531 | $315,063 | -- | -- |
| 2024 | $5,341 | $315,063 | -- | -- |
| 2023 | $5,341 | $297,266 | $0 | $0 |
| 2022 | $5,167 | $288,608 | $0 | $0 |
| 2021 | $5,069 | $280,202 | $0 | $0 |
| 2020 | $4,823 | $276,333 | $67,000 | $209,333 |
| 2019 | $5,513 | $255,736 | $62,000 | $193,736 |
| 2018 | $2,723 | $160,640 | $0 | $0 |
| 2017 | $2,556 | $202,558 | $25,000 | $177,558 |
| 2016 | $2,550 | $188,510 | $25,000 | $163,510 |
| 2015 | $2,588 | $177,207 | $25,000 | $152,207 |
| 2014 | $2,470 | $151,814 | $25,000 | $126,814 |
Agents Affiliated with this Home
-
Lo-An Schoeman

Seller's Agent in 2018
Lo-An Schoeman
REAL BROKER, LLC
(407) 765-1787
14 Total Sales
-
Crystal Jenkins

Buyer's Agent in 2018
Crystal Jenkins
RE/MAX
(407) 491-5847
83 Total Sales
-
Braxton Green, Jr
B
Seller's Agent in 2013
Braxton Green, Jr
BAYBROOK REALTY LLC
-
Michael Morris

Buyer's Agent in 2013
Michael Morris
COLDWELL BANKER RESIDENTIAL RE
(407) 383-5434
97 Total Sales
Map
Source: Stellar MLS
MLS Number: O5703196
APN: 23-2329-4653-00-120
- 320 Mary Jess Rd
- 5613 Lake Mary Jess Shores Ct
- 5313 Stratemeyer Dr
- 5527 Sandalwood Dr
- 17 E Lake Mary Dr
- 5526 Parkdale Dr
- 5741 Rockwood Ave
- 5108 Avignon Ct
- 5413 Hansel Ave Unit 10
- 5363 Hansel Ave Unit 9
- 430 Bywater Dr
- 5039 Oak Tours Dr
- 5323 Hansel Ave Unit E 14
- 427 Zimmerman Dr
- 5529 Hansel Ave
- 5830 Trinity Ln
- 315 Fairlane Ave
- 500 Linson Ct
- 413 Harbour Oaks Pointe Dr N
- 541 Trellis Ct Unit A
