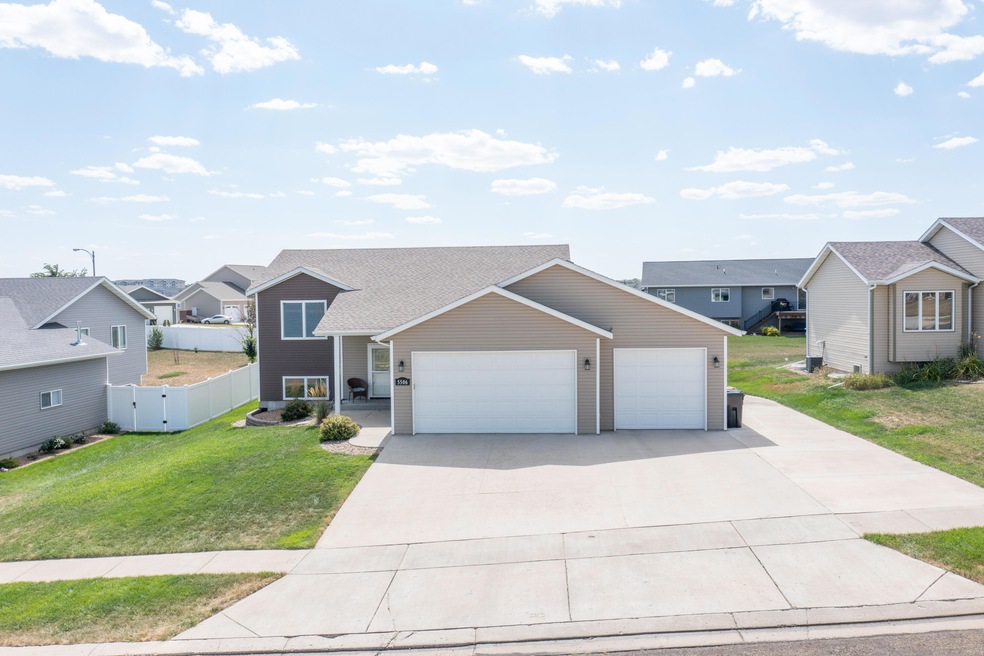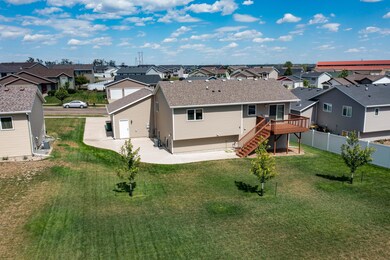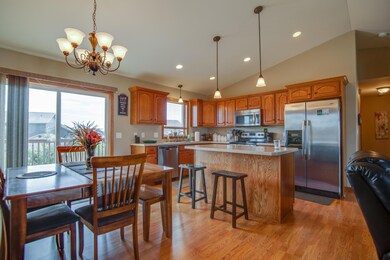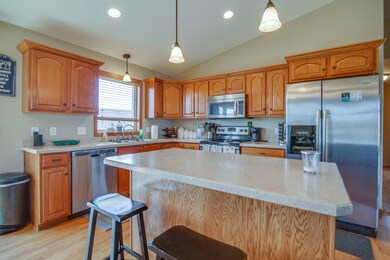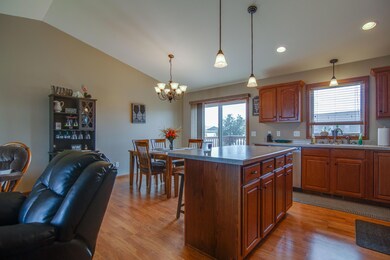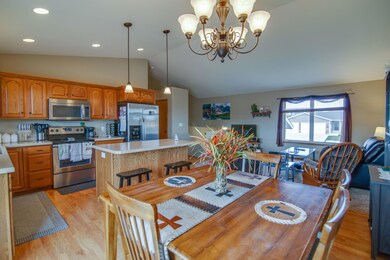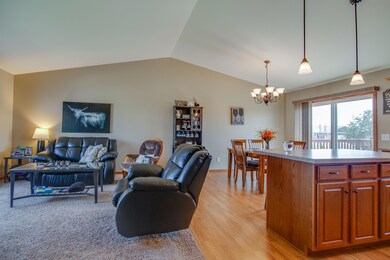
5506 Niagara Dr Bismarck, ND 58503
Highlights
- Deck
- Vaulted Ceiling
- 3 Car Attached Garage
- Century High School Rated A
- Main Floor Primary Bedroom
- Walk-In Closet
About This Home
As of October 2021Welcome home to this great home in NE Bismarck with NO CURRENT SPECIAL ASSESSMENTS as the seller has paid them off!!! You will enjoy the convenient access to schools, shopping, and more! Filled with natural light, the main floor offers an open floor plan topped with vaulted ceilings. The kitchen has great cabinetry, hi-definition countertops, center island, and stainless steel appliances! The roomy dining room accesses the rear deck overlooking the backyard and the bright living room has room for all of your furniture. The MASTER SUITE has vaulted ceilings, walk-in closet, and full master bath with linen closet! There is also a full guest bath and second bedroom. Step downstairs and you will love the huge family room, 3rd and 4th bedrooms, full guest bath, and laundry / mechanical room. The mechanical room includes the energy-efficient furnace with humidifier! There is also access to great storage under the foyer and a radon mitigation system already in place! The roomy 3-stall garage is heated with drain and hot/cold water. The garage cabinets & white shelving are included (workbench is excluded)! Pull down the drop-down ladder to the attic to access additional storage with OSB flooring! Need more parking? The camper pad has space for your boat, camper, or trailer! The beautiful yard is landscaped with sprinklers, patio, and 3 beautiful Autumn Blaze Maple trees. Call a Realtor to schedule a personal showing today!
Last Agent to Sell the Property
Better Homes and Gardens Real Estate Alliance Group License #7481 Listed on: 08/14/2021

Home Details
Home Type
- Single Family
Est. Annual Taxes
- $3,169
Year Built
- Built in 2011
Lot Details
- 0.25 Acre Lot
- Lot Dimensions are 80x138
- Rectangular Lot
- Front Yard Sprinklers
Parking
- 3 Car Attached Garage
- Parking Pad
- Heated Garage
- Garage Door Opener
- Driveway
Home Design
- Split Foyer
- Vinyl Siding
Interior Spaces
- Multi-Level Property
- Vaulted Ceiling
- Window Treatments
Kitchen
- Range
- Dishwasher
- Disposal
Flooring
- Carpet
- Laminate
- Vinyl
Bedrooms and Bathrooms
- 4 Bedrooms
- Primary Bedroom on Main
- Walk-In Closet
- 3 Full Bathrooms
Finished Basement
- Basement Fills Entire Space Under The House
- Basement Window Egress
Outdoor Features
- Deck
- Patio
Utilities
- Forced Air Heating and Cooling System
- Heating System Uses Natural Gas
Community Details
- Sonnet Heights Subdivision
Listing and Financial Details
- Assessor Parcel Number 1580-004-065
Ownership History
Purchase Details
Home Financials for this Owner
Home Financials are based on the most recent Mortgage that was taken out on this home.Purchase Details
Home Financials for this Owner
Home Financials are based on the most recent Mortgage that was taken out on this home.Purchase Details
Home Financials for this Owner
Home Financials are based on the most recent Mortgage that was taken out on this home.Purchase Details
Home Financials for this Owner
Home Financials are based on the most recent Mortgage that was taken out on this home.Purchase Details
Similar Homes in Bismarck, ND
Home Values in the Area
Average Home Value in this Area
Purchase History
| Date | Type | Sale Price | Title Company |
|---|---|---|---|
| Warranty Deed | $345,000 | Bismarck Title Company | |
| Administrators Deed | -- | Bismarck Title Company | |
| Warranty Deed | $265,000 | None Available | |
| Warranty Deed | $224,250 | Bismark Title Co | |
| Warranty Deed | -- | None Available |
Mortgage History
| Date | Status | Loan Amount | Loan Type |
|---|---|---|---|
| Open | $276,000 | New Conventional | |
| Previous Owner | $220,000 | New Conventional | |
| Previous Owner | $222,400 | New Conventional | |
| Previous Owner | $260,200 | FHA | |
| Previous Owner | $50,000 | New Conventional |
Property History
| Date | Event | Price | Change | Sq Ft Price |
|---|---|---|---|---|
| 10/08/2021 10/08/21 | Sold | -- | -- | -- |
| 08/16/2021 08/16/21 | Pending | -- | -- | -- |
| 08/14/2021 08/14/21 | For Sale | $345,000 | +24.1% | $155 / Sq Ft |
| 02/10/2017 02/10/17 | Sold | -- | -- | -- |
| 12/22/2016 12/22/16 | Pending | -- | -- | -- |
| 11/28/2016 11/28/16 | For Sale | $278,000 | +4.9% | $123 / Sq Ft |
| 04/18/2013 04/18/13 | Sold | -- | -- | -- |
| 02/25/2013 02/25/13 | Pending | -- | -- | -- |
| 02/20/2013 02/20/13 | For Sale | $265,000 | -- | $117 / Sq Ft |
Tax History Compared to Growth
Tax History
| Year | Tax Paid | Tax Assessment Tax Assessment Total Assessment is a certain percentage of the fair market value that is determined by local assessors to be the total taxable value of land and additions on the property. | Land | Improvement |
|---|---|---|---|---|
| 2024 | $3,611 | $161,600 | $36,000 | $125,600 |
| 2023 | $3,780 | $161,600 | $36,000 | $125,600 |
| 2022 | $3,366 | $154,900 | $36,000 | $118,900 |
| 2021 | $3,310 | $144,700 | $32,500 | $112,200 |
| 2020 | $3,169 | $141,500 | $32,500 | $109,000 |
| 2019 | $2,716 | $127,550 | $0 | $0 |
| 2018 | $2,483 | $127,550 | $29,000 | $98,550 |
| 2017 | $2,414 | $127,550 | $29,000 | $98,550 |
| 2016 | $2,414 | $127,550 | $22,000 | $105,550 |
| 2014 | -- | $116,250 | $0 | $0 |
Agents Affiliated with this Home
-
DENISE ZIEGLER
D
Seller's Agent in 2021
DENISE ZIEGLER
Better Homes and Gardens Real Estate Alliance Group
(701) 391-4566
298 Total Sales
-
AMY MONTGOMERY
A
Seller Co-Listing Agent in 2021
AMY MONTGOMERY
Better Homes and Gardens Real Estate Alliance Group
(701) 527-6874
295 Total Sales
-
Heidi Hilzendeger

Buyer's Agent in 2021
Heidi Hilzendeger
NEXTHOME LEGENDARY PROPERTIES
(701) 226-2374
50 Total Sales
-
Shirley Thomas

Seller's Agent in 2017
Shirley Thomas
BIANCO REALTY, INC.
(701) 400-3004
685 Total Sales
-
AMBER SANDNESS
A
Seller Co-Listing Agent in 2017
AMBER SANDNESS
BIANCO REALTY, INC.
(701) 400-2262
646 Total Sales
-
Jamie Schmidt

Seller's Agent in 2013
Jamie Schmidt
TRADEMARK REALTY
(701) 223-3030
46 Total Sales
Map
Source: Bismarck Mandan Board of REALTORS®
MLS Number: 3411880
APN: 1580-004-065
- 5601 Yukon Dr
- 1906 Prairie Hawk Dr
- 5312 Superior Dr
- 5518 Normandy St
- 1025 57th Ave NW
- 5424 Superior Dr W
- 5612 Superior Dr
- 643 Flint Dr
- 1109 E Lasalle Dr
- 4918 Windsor St
- 5000 Weyburn Dr
- 1117 E Lasalle Dr Unit 6
- 1117 E Lasalle Dr Unit 5
- 5008 Hudson St
- 506 Flint Dr
- 4808 Ottawa St
- 1000 Bremner Ave
- 900 Bremner Ave
- 1019 Bremner Ave
- 1101 Bremner Ave
