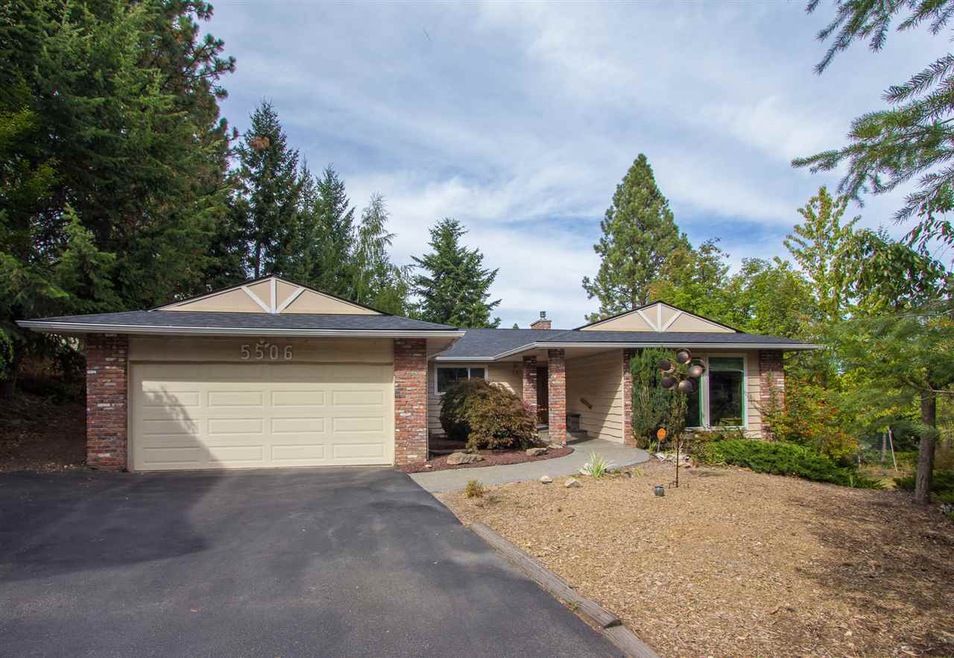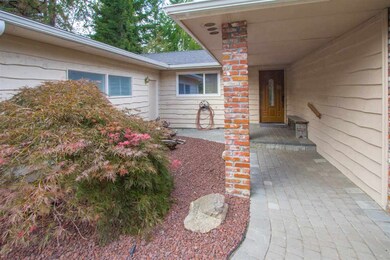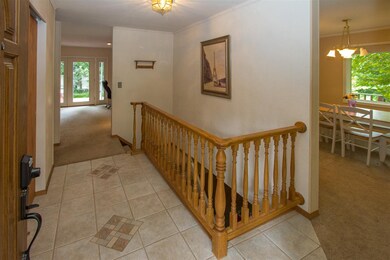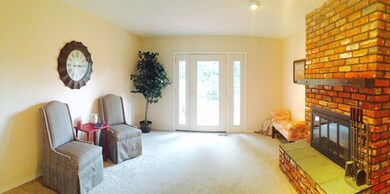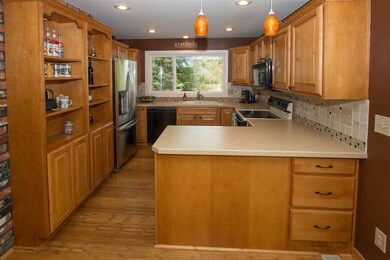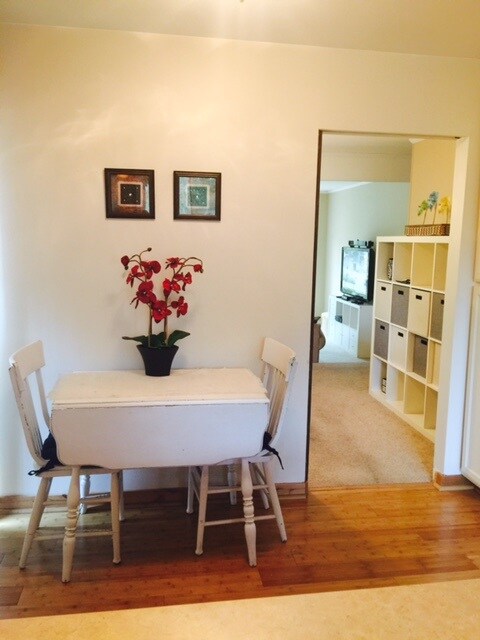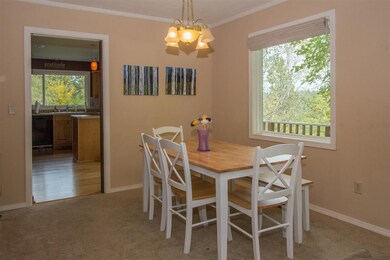
5506 S Mohawk Dr Spokane, WA 99206
Chester NeighborhoodHighlights
- RV Access or Parking
- Territorial View
- Separate Formal Living Room
- Secluded Lot
- 2 Fireplaces
- Workshop
About This Home
As of November 2015Rare find Daylight walk out Rancher ready to move in. Updated kitchen and large deck for Fall entertaining in your private fenced yard. Two fireplaces and 2888 sq ft, a new roof and windows you will be warm this winter and have plenty of room to spread out inside in the 2 family rooms and 2 dining areas. New flooring in kitchen and baths too! Need a break, retreat to the large master suite or your home office. Better yet maybe a workout or hit the workbench for some crafts. Sewer is in and paid for!
Home Details
Home Type
- Single Family
Est. Annual Taxes
- $2,502
Year Built
- Built in 1972
Lot Details
- 0.33 Acre Lot
- Back Yard Fenced
- Secluded Lot
- Corner Lot
- Level Lot
- Landscaped with Trees
Home Design
- Brick Exterior Construction
- Composition Roof
- Cedar Siding
Interior Spaces
- 2,888 Sq Ft Home
- 1-Story Property
- 2 Fireplaces
- Fireplace Features Masonry
- Gas Fireplace
- Family Room Off Kitchen
- Family Room with entrance to outdoor space
- Separate Formal Living Room
- Formal Dining Room
- Den
- Territorial Views
Kitchen
- Free-Standing Range
- Microwave
- Dishwasher
- Disposal
Bedrooms and Bathrooms
- 4 Bedrooms
- Dual Closets
- 3 Bathrooms
Partially Finished Basement
- Basement Fills Entire Space Under The House
- Exterior Basement Entry
- Recreation or Family Area in Basement
- Workshop
- Laundry in Basement
- Basement with some natural light
Parking
- 2 Car Attached Garage
- Garage Door Opener
- RV Access or Parking
Schools
- Chester Elementary School
- Horizon Middle School
- University High School
Utilities
- Forced Air Heating and Cooling System
- High-Efficiency Furnace
- Heating System Uses Gas
- Programmable Thermostat
- 200+ Amp Service
- Gas Water Heater
- Water Softener
- Internet Available
- Cable TV Available
Additional Features
- Air Cleaner
- Storage Shed
Listing and Financial Details
- Assessor Parcel Number 44032.0603
Community Details
Overview
- Painted Hills Subdivision
- The community has rules related to covenants, conditions, and restrictions
Amenities
- Community Deck or Porch
Recreation
- Community Spa
Ownership History
Purchase Details
Home Financials for this Owner
Home Financials are based on the most recent Mortgage that was taken out on this home.Purchase Details
Home Financials for this Owner
Home Financials are based on the most recent Mortgage that was taken out on this home.Purchase Details
Home Financials for this Owner
Home Financials are based on the most recent Mortgage that was taken out on this home.Purchase Details
Home Financials for this Owner
Home Financials are based on the most recent Mortgage that was taken out on this home.Similar Homes in Spokane, WA
Home Values in the Area
Average Home Value in this Area
Purchase History
| Date | Type | Sale Price | Title Company |
|---|---|---|---|
| Warranty Deed | $345,000 | Wfg Natl Ttl Co Of Eastern W | |
| Warranty Deed | $245,000 | Inland Professional Title Ll | |
| Interfamily Deed Transfer | -- | None Available | |
| Warranty Deed | $235,000 | First American Title Ins Co |
Mortgage History
| Date | Status | Loan Amount | Loan Type |
|---|---|---|---|
| Open | $320,000 | New Conventional | |
| Closed | $310,500 | New Conventional | |
| Previous Owner | $170,000 | New Conventional | |
| Previous Owner | $230,743 | FHA | |
| Previous Owner | $75,000 | Credit Line Revolving |
Property History
| Date | Event | Price | Change | Sq Ft Price |
|---|---|---|---|---|
| 11/20/2015 11/20/15 | Sold | $245,000 | -2.0% | $85 / Sq Ft |
| 10/23/2015 10/23/15 | Pending | -- | -- | -- |
| 09/25/2015 09/25/15 | For Sale | $250,000 | +6.4% | $87 / Sq Ft |
| 04/23/2015 04/23/15 | Sold | $235,000 | -1.1% | $81 / Sq Ft |
| 03/23/2015 03/23/15 | Pending | -- | -- | -- |
| 03/02/2015 03/02/15 | For Sale | $237,500 | -- | $82 / Sq Ft |
Tax History Compared to Growth
Tax History
| Year | Tax Paid | Tax Assessment Tax Assessment Total Assessment is a certain percentage of the fair market value that is determined by local assessors to be the total taxable value of land and additions on the property. | Land | Improvement |
|---|---|---|---|---|
| 2024 | $4,883 | $475,300 | $100,000 | $375,300 |
| 2023 | $4,537 | $523,100 | $90,000 | $433,100 |
| 2022 | $4,064 | $490,000 | $80,000 | $410,000 |
| 2021 | $4,042 | $341,700 | $55,000 | $286,700 |
| 2020 | $3,336 | $286,900 | $53,000 | $233,900 |
| 2019 | $2,973 | $260,500 | $52,500 | $208,000 |
| 2018 | $3,286 | $238,000 | $50,000 | $188,000 |
| 2017 | $2,973 | $218,100 | $50,000 | $168,100 |
| 2016 | $2,964 | $212,100 | $50,000 | $162,100 |
| 2015 | $2,563 | $185,200 | $40,000 | $145,200 |
| 2014 | -- | $191,600 | $50,000 | $141,600 |
| 2013 | -- | $0 | $0 | $0 |
Agents Affiliated with this Home
-
Amy Parrish

Seller's Agent in 2015
Amy Parrish
RE/MAX of Spokane
(509) 389-2605
10 in this area
130 Total Sales
-
Camela Lathrop

Seller's Agent in 2015
Camela Lathrop
Choice Realty
(509) 939-5851
6 in this area
84 Total Sales
-

Buyer's Agent in 2015
Julie McElfish
Tamarack Realty
(509) 991-9639
-
patti marcotte

Buyer's Agent in 2015
patti marcotte
Kelly Right Real Estate of Spokane
(509) 218-5649
2 in this area
44 Total Sales
Map
Source: Spokane Association of REALTORS®
MLS Number: 201525320
APN: 44032.0603
- 12327 E Sioux Cir
- 12515 E Apache Pass Rd
- 5926 S Lochsa Ln
- 11823 E Honeycomb Springs Ln
- 11817 E Honeycomb Springs Ln
- 11811 E Honeycomb Springs Ln
- 11723 E Honeycomb Springs Ln
- 11711 E Honeycomb Springs Ln
- 12413 E Dickens Ln
- 12616 E Chester Ridge Ln Unit Lot 6
- 13007 E Chester Ridge Ln Unit Lot 13
- 13011 E Chester Ridge Ln Unit Lot 12
- 13015 E Chester Ridge Ln Unit Lot 11
- 13014 E Chester Ridge Ln Unit Lot 10
- 13010 E Chester Ridge Ln Unit Lot 9
- 12712 E Chester Ridge Ln Unit Lot 7
- 12542 E Chester Ridge Ln Unit Lot 5
- 12539 E Chester Ridge Ln Unit Lot 4
- 11208 E Rimrock Ln
- 4513 S Crows Nest Ln
