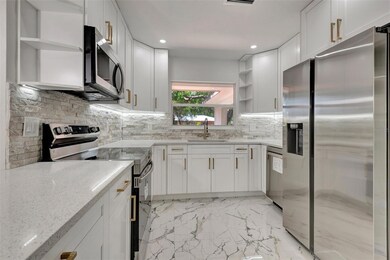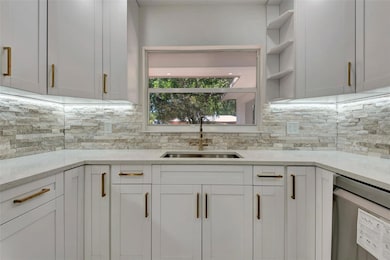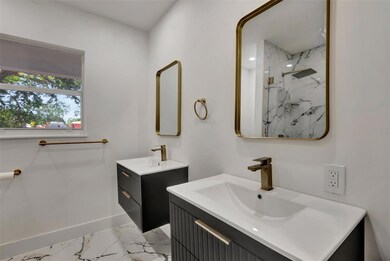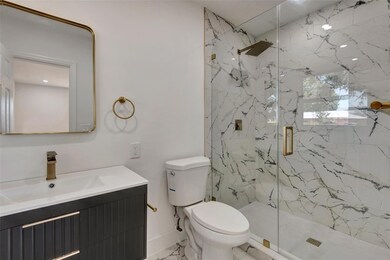
5507 28th St W Bradenton, FL 34207
Highlights
- Open Floorplan
- No HOA
- Eat-In Kitchen
- Bonus Room
- Family Room Off Kitchen
- Storm Windows
About This Home
As of May 2025Welcome to your dream home This stunning property has been COMPLETLY REMODELED to offer modern comfort and style. Step into a bright and spacious living area that seamlessly flows into a state-of-the-art kitchen, featuring BRAND NEW APPLIANCES. Every detail has been thoughtfully updated, from the sleek countertops to the contemporary fixtures.Enjoy the luxury of a fully renovated bathroom and the convenience of new flooring throughout. The exterior boasts fresh landscaping, adding to the home's curb appeal. Located in a desirable CUL-DE-SAC, this home offers privacy and tranquility. Additionally, the property is equipped with HURRICANE IMPACT WINDOWS, ensuring safety and peace of mind during stormy weather. The home also features a 9-year-old roof and a 4-5 year-old air conditioning system, providing reliability and efficiency.Don't miss out on this incredible opportunity to own a beautifully updated home in Bradenton! Schedule your showing today!
Last Agent to Sell the Property
COLDWELL BANKER REALTY Brokerage Phone: 941-739-6777 License #3504477 Listed on: 04/03/2025

Home Details
Home Type
- Single Family
Est. Annual Taxes
- $1,144
Year Built
- Built in 1959
Lot Details
- 0.34 Acre Lot
- West Facing Home
- Garden
- Property is zoned RSF4.5
Parking
- 2 Carport Spaces
Home Design
- Slab Foundation
- Shingle Roof
- Block Exterior
- Stucco
Interior Spaces
- 2,051 Sq Ft Home
- Open Floorplan
- Ceiling Fan
- Family Room Off Kitchen
- Living Room
- Dining Room
- Bonus Room
- Ceramic Tile Flooring
Kitchen
- Eat-In Kitchen
- Range<<rangeHoodToken>>
- <<microwave>>
- Dishwasher
Bedrooms and Bathrooms
- 4 Bedrooms
- 2 Full Bathrooms
Laundry
- Laundry Room
- Laundry in Hall
- Washer
Home Security
- Security Lights
- Storm Windows
Outdoor Features
- Exterior Lighting
- Private Mailbox
Schools
- Bayshore Elementary School
- Electa Arcotte Lee Magnet Middle School
- Bayshore High School
Utilities
- Central Heating and Cooling System
- Thermostat
- Cable TV Available
Community Details
- No Home Owners Association
- Sunset Acres Community
- Sunset Acres Subdivision
Listing and Financial Details
- Visit Down Payment Resource Website
- Legal Lot and Block 67 / G
- Assessor Parcel Number 6107600006
Ownership History
Purchase Details
Home Financials for this Owner
Home Financials are based on the most recent Mortgage that was taken out on this home.Purchase Details
Home Financials for this Owner
Home Financials are based on the most recent Mortgage that was taken out on this home.Purchase Details
Home Financials for this Owner
Home Financials are based on the most recent Mortgage that was taken out on this home.Similar Homes in Bradenton, FL
Home Values in the Area
Average Home Value in this Area
Purchase History
| Date | Type | Sale Price | Title Company |
|---|---|---|---|
| Warranty Deed | $465,000 | Stewart Title Company | |
| Warranty Deed | $300,000 | None Listed On Document | |
| Deed | $100 | None Listed On Document |
Mortgage History
| Date | Status | Loan Amount | Loan Type |
|---|---|---|---|
| Open | $441,750 | New Conventional | |
| Previous Owner | $240,000 | New Conventional | |
| Previous Owner | $300,000 | Reverse Mortgage Home Equity Conversion Mortgage |
Property History
| Date | Event | Price | Change | Sq Ft Price |
|---|---|---|---|---|
| 05/09/2025 05/09/25 | Sold | $465,000 | 0.0% | $227 / Sq Ft |
| 04/05/2025 04/05/25 | Pending | -- | -- | -- |
| 04/03/2025 04/03/25 | For Sale | $465,000 | +55.0% | $227 / Sq Ft |
| 03/13/2025 03/13/25 | Sold | $300,000 | 0.0% | $146 / Sq Ft |
| 01/14/2025 01/14/25 | Pending | -- | -- | -- |
| 01/13/2025 01/13/25 | For Sale | $300,000 | -- | $146 / Sq Ft |
Tax History Compared to Growth
Tax History
| Year | Tax Paid | Tax Assessment Tax Assessment Total Assessment is a certain percentage of the fair market value that is determined by local assessors to be the total taxable value of land and additions on the property. | Land | Improvement |
|---|---|---|---|---|
| 2024 | $1,144 | $103,743 | -- | -- |
| 2023 | $1,099 | $100,721 | $0 | $0 |
| 2022 | $1,115 | $97,787 | $0 | $0 |
| 2021 | $1,046 | $94,939 | $0 | $0 |
| 2020 | $1,065 | $93,628 | $0 | $0 |
| 2019 | $1,032 | $91,523 | $0 | $0 |
| 2018 | $1,007 | $89,816 | $0 | $0 |
| 2017 | $924 | $87,969 | $0 | $0 |
| 2016 | $908 | $86,160 | $0 | $0 |
| 2015 | $903 | $85,561 | $0 | $0 |
| 2014 | $903 | $84,882 | $0 | $0 |
| 2013 | $881 | $83,628 | $0 | $0 |
Agents Affiliated with this Home
-
Lissett Pacheco

Seller's Agent in 2025
Lissett Pacheco
COLDWELL BANKER REALTY
(941) 545-0159
14 Total Sales
-
Gail Robinson

Seller's Agent in 2025
Gail Robinson
BAYSHORE REALTY INC
(941) 685-5848
127 Total Sales
-
Oklys Rodriguez Pereira

Buyer's Agent in 2025
Oklys Rodriguez Pereira
FIDATA REAL ESTATE LLC
(941) 238-0953
52 Total Sales
-
Stellar Non-Member Agent
S
Buyer's Agent in 2025
Stellar Non-Member Agent
FL_MFRMLS
Map
Source: Stellar MLS
MLS Number: A4647103
APN: 61076-0000-6
- 5524 25th St W
- 5310 26th St W Unit 902
- 5310 26th St W Unit 1002
- 2712 52nd Avenue Terrace W
- 5319 24th St W
- 2804 52nd Avenue Terrace W
- 2715 52nd Avenue Terrace W
- 5628 23rd St W
- 3401 54th Dr W Unit 201
- 3405 54th Dr W Unit 104
- 3405 54th Dr W Unit 102
- 5727 25th St W
- 5817 26th St W
- 2812 51st Avenue Terrace W
- 3506 54th Dr W Unit 108
- 3506 54th Dr W Unit 103
- 2311 52nd Avenue Dr W
- 5117 27th St W Unit 35
- 5111 26th Street Ct W Unit 53
- 3608 54th Dr W Unit 202






