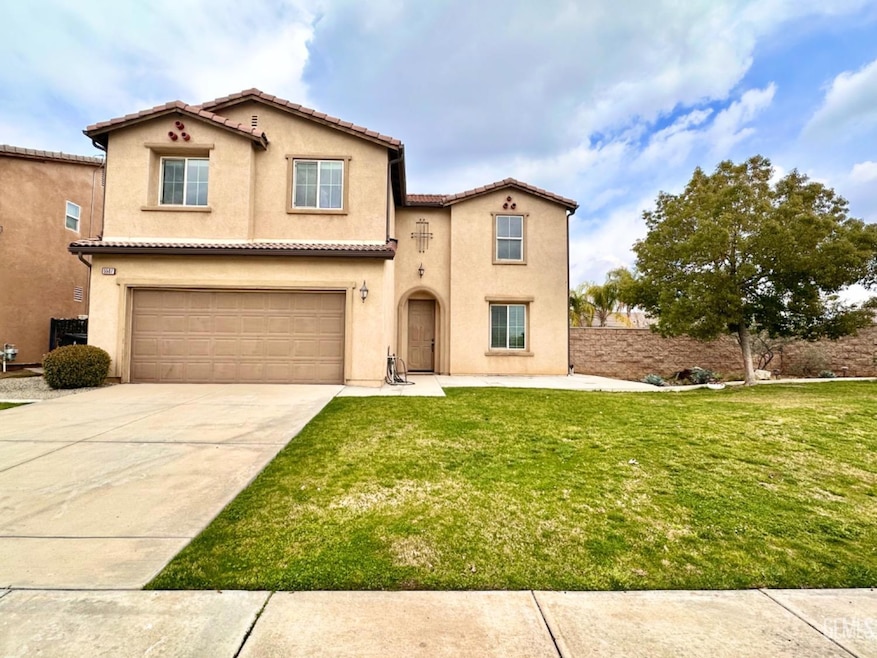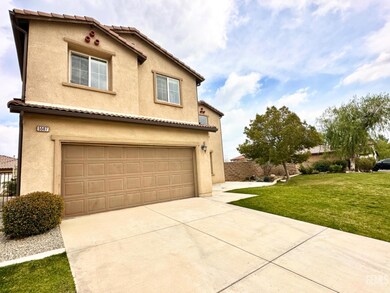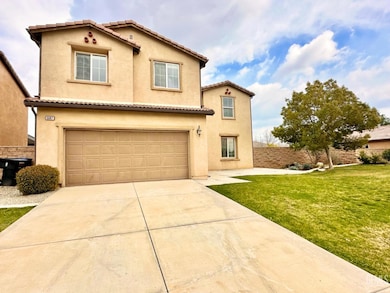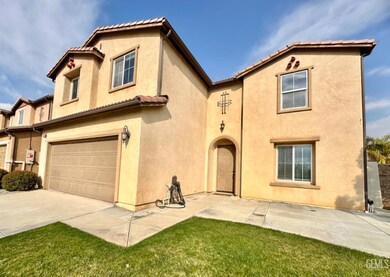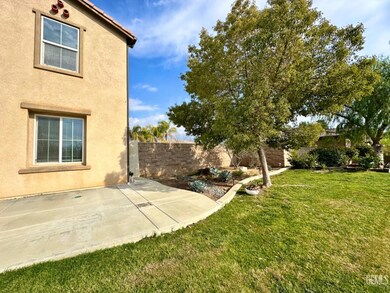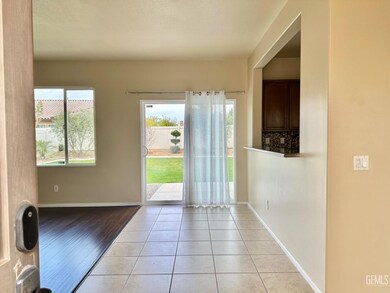
5507 Cordonata Way Bakersfield, CA 93306
City in the Hills NeighborhoodHighlights
- Solar owned by seller
- Central Heating and Cooling System
- 3-minute walk to City in the Hills Park
About This Home
As of June 2025Welcome to this beautiful two-story home with a big back yard! Perfectly situated across from City in the Hills Park, Featuring a bright and open floor plan. This home offers 3 bedrooms and 2.5 bathrooms with modern finishes, new paint and carpet, spacious living areas, and an upstairs loft- ideal as a second living space, office, or game room. The main level boasts a stylish combination of tile and wood flooring, a sunlit living area, and a well-appointed kitchen with ample counter space, a breakfast area plus a dining room with view of the expansive backyard. Upstairs, it offers the bedrooms and loft for comfort and tranquility. Step outside to enjoy the beautiful big backyard with lush landscaping, mature trees, and plenty of space for outdoor gatherings. With easy access to parks, schools, and shopping, this home is perfect for those seeking both convenience and a peaceful retreat. Don't miss this incredible opportunity. Schedule your private tour today
Last Agent to Sell the Property
Homestead Real Estate License #01302124 Listed on: 02/19/2025
Home Details
Home Type
- Single Family
Est. Annual Taxes
- $4,237
Year Built
- Built in 2011
HOA Fees
Parking
- 2 Car Garage
Interior Spaces
- 1,717 Sq Ft Home
- 2-Story Property
Bedrooms and Bathrooms
- 3 Bedrooms
- 2.5 Bathrooms
Schools
- Fletcher Elementary School
- Cato Middle School
- Highland School
Additional Features
- Solar owned by seller
- 8,712 Sq Ft Lot
- Central Heating and Cooling System
Community Details
- City In The Hills Association
- 6406 Ph 8 Subdivision
Listing and Financial Details
- Assessor Parcel Number 53127218
Ownership History
Purchase Details
Home Financials for this Owner
Home Financials are based on the most recent Mortgage that was taken out on this home.Purchase Details
Home Financials for this Owner
Home Financials are based on the most recent Mortgage that was taken out on this home.Purchase Details
Home Financials for this Owner
Home Financials are based on the most recent Mortgage that was taken out on this home.Similar Homes in Bakersfield, CA
Home Values in the Area
Average Home Value in this Area
Purchase History
| Date | Type | Sale Price | Title Company |
|---|---|---|---|
| Grant Deed | $370,000 | All California Title | |
| Grant Deed | $204,000 | Placer Title Company | |
| Grant Deed | $183,000 | First American Title Company |
Mortgage History
| Date | Status | Loan Amount | Loan Type |
|---|---|---|---|
| Open | $370,000 | VA | |
| Previous Owner | $192,500 | New Conventional | |
| Previous Owner | $200,305 | FHA | |
| Previous Owner | $178,064 | FHA |
Property History
| Date | Event | Price | Change | Sq Ft Price |
|---|---|---|---|---|
| 06/02/2025 06/02/25 | Sold | $370,000 | -7.3% | $215 / Sq Ft |
| 05/06/2025 05/06/25 | Pending | -- | -- | -- |
| 05/04/2025 05/04/25 | Price Changed | $399,000 | -3.9% | $232 / Sq Ft |
| 02/19/2025 02/19/25 | For Sale | $415,000 | +103.4% | $242 / Sq Ft |
| 07/31/2013 07/31/13 | Sold | $204,000 | +2.3% | $119 / Sq Ft |
| 07/01/2013 07/01/13 | Pending | -- | -- | -- |
| 06/20/2013 06/20/13 | For Sale | $199,500 | -- | $116 / Sq Ft |
Tax History Compared to Growth
Tax History
| Year | Tax Paid | Tax Assessment Tax Assessment Total Assessment is a certain percentage of the fair market value that is determined by local assessors to be the total taxable value of land and additions on the property. | Land | Improvement |
|---|---|---|---|---|
| 2024 | $4,237 | $245,161 | $48,068 | $197,093 |
| 2023 | $4,125 | $240,355 | $47,126 | $193,229 |
| 2022 | $4,033 | $235,643 | $46,202 | $189,441 |
| 2021 | $3,898 | $231,024 | $45,297 | $185,727 |
| 2020 | $3,855 | $228,656 | $44,833 | $183,823 |
| 2019 | $3,821 | $228,656 | $44,833 | $183,823 |
| 2018 | $3,765 | $219,779 | $43,093 | $176,686 |
| 2017 | $3,733 | $215,471 | $42,249 | $173,222 |
| 2016 | $3,506 | $211,247 | $41,421 | $169,826 |
| 2015 | $3,510 | $208,075 | $40,799 | $167,276 |
| 2014 | $3,491 | $204,000 | $40,000 | $164,000 |
Agents Affiliated with this Home
-
Monica Cendejas-Setser
M
Seller's Agent in 2025
Monica Cendejas-Setser
Homestead Real Estate
(661) 667-0085
4 in this area
96 Total Sales
-
Jose Cortez
J
Buyer's Agent in 2025
Jose Cortez
Homestead Real Estate
1 in this area
2 Total Sales
-
A
Seller's Agent in 2013
Alli Fountain
Unknown Broker
-
Jared Cope

Seller Co-Listing Agent in 2013
Jared Cope
The Cope Real Estate Team
(661) 829-7269
5 in this area
259 Total Sales
-
L
Buyer's Agent in 2013
Lorena Regalado
Solutions Realty, Inc.
Map
Source: Bakersfield Association of REALTORS® / GEMLS
MLS Number: 202501941
APN: 531-272-18-00-7
- 10315 Paradiso Way
- 5711 Cordonata Way
- 5503 Giverny Way
- 10114 Oporto Way
- 10418 Avignon Way
- 10002 Riata Ln
- 5206 Village Green Ln
- 6006 Colchester Place
- 10705 Topiary Dr
- 6100 Colchester Place
- 10108 Toscana Dr
- 9909 Stockholm Place
- 9803 Petersburg Place
- 6107 Saint John Place
- 9903 Francois Ln
- 9702 Petersburg Place
- 6207 Shelburne Dr
- 9700 Kingsport Place
- 6306 Citrus Hills Dr
- 4627 Seedling Way
