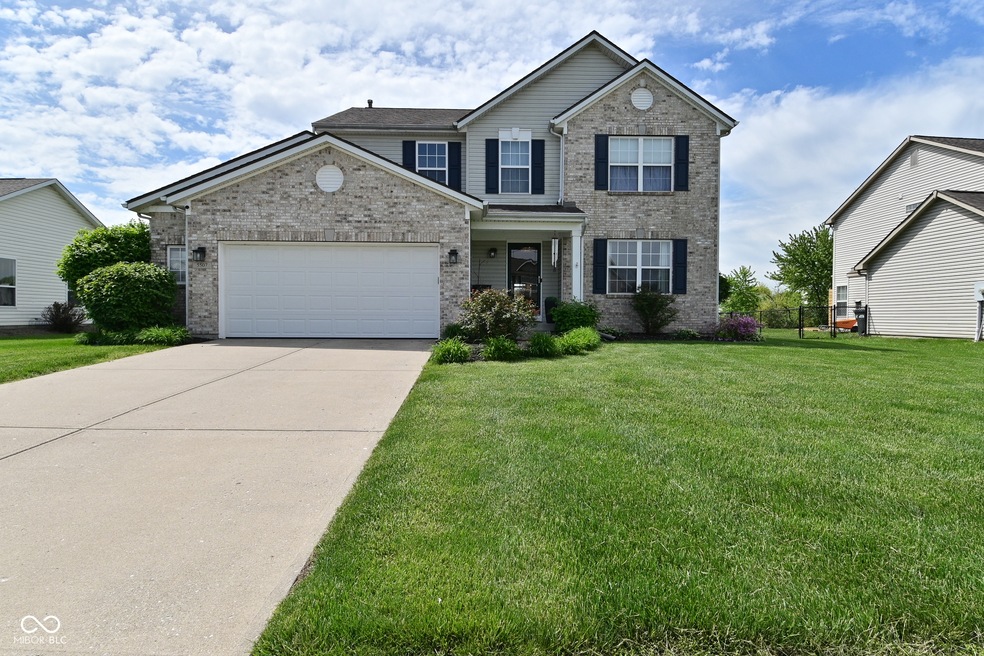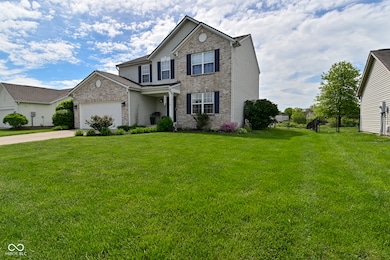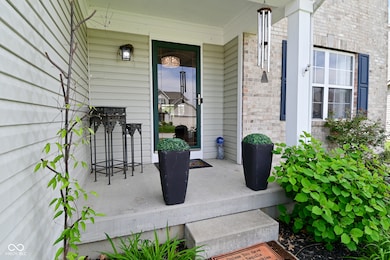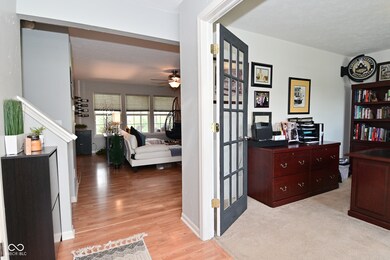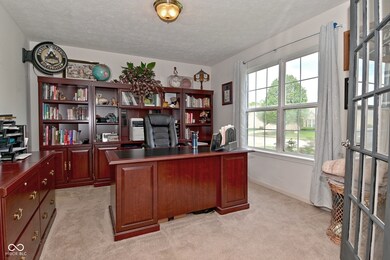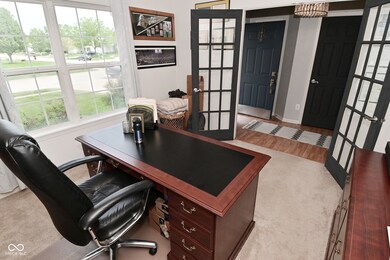
5507 Wakefield Rd Greenwood, IN 46142
Frances-Stones Crossing NeighborhoodEstimated payment $2,225/month
Highlights
- Heated Spa
- Home fronts a pond
- Vaulted Ceiling
- Pleasant Grove Elementary School Rated A
- Pond View
- Traditional Architecture
About This Home
Welcome to this stunning Center Grove 4-bedroom, 2.5-bath home offering the perfect blend of comfort, style, and outdoor living. Inside, you'll find generous living spaces with a completely remodeled primary suite including a gorgeous tiled walk in shower, comfort height double vanity and soaring vaulted ceilings. All 4 bedrooms include walk in closets to accommodate every member of the family. Updated kitchen with granite countertops and all newer SS appliances, huge pantry and a spacious living room with a gas fireplace. Office or bonus room with french doors provides flexibility and privacy. Downstairs you'll find a partially finished basement ideal for a media room or home gym, a layout designed for both everyday living and entertaining along with a crawl space for additional storage, utility room and additional large finished closet. Step outside into your private backyard oasis-an oversized, private, covered deck leads to a luxurious sunken hot tub and outdoor wet bar, perfect for hosting year-round. Enjoy peaceful mornings with a pond view, cozy evenings around the fire pit, and plenty of space to play or garden in the expansive yard. This home is a rare find with its seamless indoor-outdoor lifestyle and tranquil setting. Don't miss the opportunity to make it yours! Roof & HVAC 8 years old, Water heater 5 years old, Water softener 3 years old
Last Listed By
JMG Indiana Brokerage Email: Jace@IN-Homes.com License #RB19002054 Listed on: 05/08/2025
Home Details
Home Type
- Single Family
Est. Annual Taxes
- $2,548
Year Built
- Built in 2000
Lot Details
- 0.28 Acre Lot
- Home fronts a pond
HOA Fees
- $23 Monthly HOA Fees
Parking
- 2 Car Attached Garage
- Garage Door Opener
Home Design
- Traditional Architecture
- Concrete Perimeter Foundation
- Vinyl Construction Material
Interior Spaces
- 2-Story Property
- Woodwork
- Vaulted Ceiling
- Paddle Fans
- Gas Log Fireplace
- Thermal Windows
- Vinyl Clad Windows
- Window Screens
- Entrance Foyer
- Family Room with Fireplace
- Combination Kitchen and Dining Room
- Pond Views
Kitchen
- Eat-In Kitchen
- Electric Oven
- Built-In Microwave
- Dishwasher
- Kitchen Island
- Disposal
Flooring
- Carpet
- Vinyl Plank
Bedrooms and Bathrooms
- 4 Bedrooms
- Walk-In Closet
Laundry
- Laundry on main level
- Dryer
- Washer
Attic
- Attic Access Panel
- Pull Down Stairs to Attic
Basement
- Sump Pump with Backup
- Basement Storage
- Basement Lookout
Home Security
- Security System Leased
- Fire and Smoke Detector
Outdoor Features
- Heated Spa
- Covered patio or porch
- Outdoor Kitchen
- Fire Pit
Schools
- Pleasant Grove Elementary School
- Center Grove Middle School North
- Center Grove High School
Utilities
- Forced Air Heating System
- Programmable Thermostat
- Gas Water Heater
Community Details
- Association fees include home owners, parkplayground, snow removal
- Association Phone (317) 881-7900
- Wakefield West Subdivision
- Property managed by Omni
- The community has rules related to covenants, conditions, and restrictions
Listing and Financial Details
- Legal Lot and Block 3 / 1
- Assessor Parcel Number 410333031014000038
Map
Home Values in the Area
Average Home Value in this Area
Tax History
| Year | Tax Paid | Tax Assessment Tax Assessment Total Assessment is a certain percentage of the fair market value that is determined by local assessors to be the total taxable value of land and additions on the property. | Land | Improvement |
|---|---|---|---|---|
| 2024 | $2,628 | $276,200 | $59,200 | $217,000 |
| 2023 | $2,549 | $276,200 | $59,200 | $217,000 |
| 2022 | $2,506 | $257,500 | $52,500 | $205,000 |
| 2021 | $1,816 | $206,000 | $32,100 | $173,900 |
| 2020 | $1,684 | $197,800 | $32,100 | $165,700 |
| 2019 | $1,558 | $185,200 | $32,100 | $153,100 |
| 2018 | $1,537 | $184,700 | $32,100 | $152,600 |
| 2017 | $1,496 | $181,300 | $32,100 | $149,200 |
| 2016 | $1,210 | $165,800 | $32,100 | $133,700 |
| 2014 | $1,150 | $153,700 | $32,100 | $121,600 |
| 2013 | $1,150 | $155,100 | $32,100 | $123,000 |
Property History
| Date | Event | Price | Change | Sq Ft Price |
|---|---|---|---|---|
| 05/11/2025 05/11/25 | Pending | -- | -- | -- |
| 05/08/2025 05/08/25 | For Sale | $375,000 | -- | $150 / Sq Ft |
Purchase History
| Date | Type | Sale Price | Title Company |
|---|---|---|---|
| Warranty Deed | $220,000 | Denali Title |
Mortgage History
| Date | Status | Loan Amount | Loan Type |
|---|---|---|---|
| Open | $52,600 | New Conventional | |
| Open | $209,000 | New Conventional | |
| Previous Owner | $184,045 | FHA | |
| Previous Owner | $160,000 | New Conventional | |
| Previous Owner | $158,863 | New Conventional |
Similar Homes in Greenwood, IN
Source: MIBOR Broker Listing Cooperative®
MLS Number: 22037503
APN: 41-03-33-031-014.000-038
- 286 Fairfax Ln
- 5617 Gainesway Dr
- 5523 Gainesway Dr
- 5305 Potomac Ln
- 5377 Crooked Stick Ct
- 5957 Haywood Ct
- 450 Columbia Ct
- 5230 Berkshire Blvd S
- 5585 Gallagher Dr
- 5772 Gallagher Dr
- 5693 W Walnut St
- 90 S Morgantown Rd
- 3099 S Morgantown Rd
- 5301 Old Smith Valley Rd
- 558 Prince Dr
- 820 Mullinix Rd
- 561 Prince Dr
- 5580 Pintail Ln
- 693 Prince Dr
- 1288 Ivory Ct
