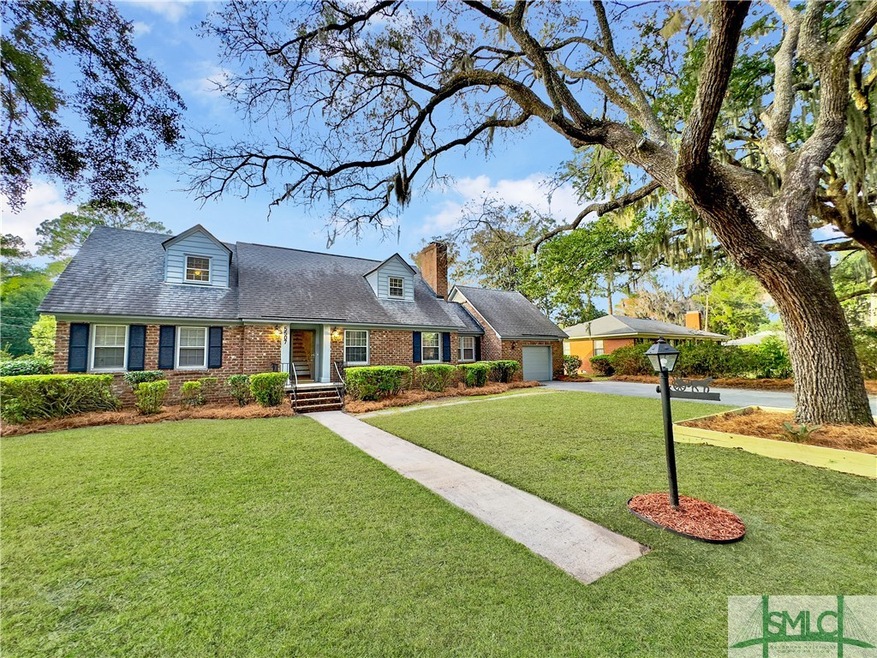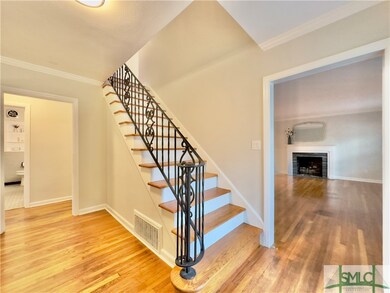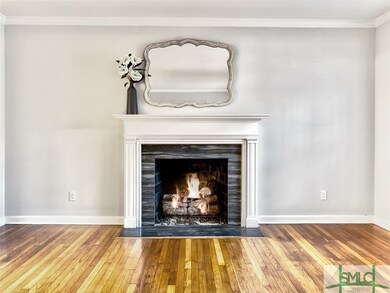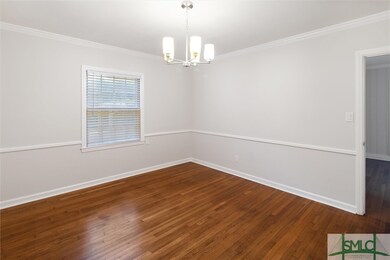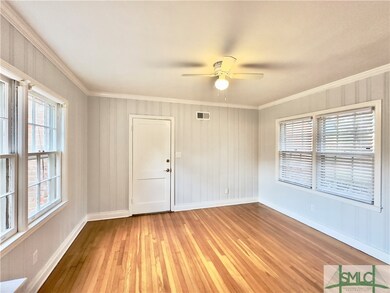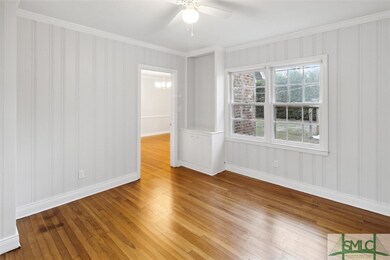
5507 Waters Dr Savannah, GA 31406
Groveland-Kensington Park NeighborhoodHighlights
- Primary Bedroom Suite
- Attic
- Community Pool
- Traditional Architecture
- No HOA
- Covered patio or porch
About This Home
As of July 2024Nestled under majestic live oaks on a generous .3-acre lot, this stunning 4-bed, 3-bath, plus office home merges timeless elegance with modern comforts.
Inside, the hardwood have been refinished to showcase their natural beauty. The master suite is a true sanctuary, boasting a renovated en-suite with walk-in shower feat. bench seating for ultimate relaxation, Indulge in the chic ambiance set by all-new modern light fixtures illuminating a palette of fresh, crisp paint throughout the home. The fully fenced backyard offers a covered porch & pergola for year-round enjoyment, creating the perfect setting for gatherings and making memories. Extraordinary potential awaits in the second floor of the garage, presenting ample storage or the opportunity to create a mother-in-law suite or a rental for added income. At 5507 Waters Drive, you'll discover a home that's not just a residence, but a lifestyle. MOTIVATED SELLER!
Last Agent to Sell the Property
Brian Parker
Brand Name Real Estate, Inc License #367019 Listed on: 01/05/2024

Home Details
Home Type
- Single Family
Est. Annual Taxes
- $3,789
Year Built
- Built in 1956
Lot Details
- 0.32 Acre Lot
- Fenced Yard
- Wrought Iron Fence
- Chain Link Fence
- Brick Fence
- 4 Pads in the community
- Property is zoned R6
Parking
- 1 Car Attached Garage
- Garage Door Opener
- Off-Street Parking
Home Design
- Traditional Architecture
- Brick Exterior Construction
- Raised Foundation
- Asphalt Roof
Interior Spaces
- 2,845 Sq Ft Home
- 1-Story Property
- Built-In Features
- Wood Burning Fireplace
- Gas Fireplace
- Double Pane Windows
- Entrance Foyer
- Living Room with Fireplace
- Permanent Attic Stairs
Kitchen
- Oven
- Range
- Microwave
- Dishwasher
- Disposal
Bedrooms and Bathrooms
- 4 Bedrooms
- Primary Bedroom Suite
- 3 Full Bathrooms
Laundry
- Laundry Room
- Laundry in Garage
- Washer and Dryer Hookup
Home Security
- Storm Windows
- Storm Doors
Schools
- Heard Elementary School
- Meyers Middle School
- Jenkins High School
Utilities
- Central Heating and Cooling System
- Programmable Thermostat
- Underground Utilities
- Electric Water Heater
- Cable TV Available
Additional Features
- Energy-Efficient Windows
- Covered patio or porch
- Property is near schools
Listing and Financial Details
- Tax Lot 29
- Assessor Parcel Number 2013202022
Community Details
Overview
- No Home Owners Association
- Kensington Park Subdivision
Amenities
- Shops
Recreation
- Community Pool
Ownership History
Purchase Details
Home Financials for this Owner
Home Financials are based on the most recent Mortgage that was taken out on this home.Purchase Details
Purchase Details
Purchase Details
Home Financials for this Owner
Home Financials are based on the most recent Mortgage that was taken out on this home.Similar Homes in Savannah, GA
Home Values in the Area
Average Home Value in this Area
Purchase History
| Date | Type | Sale Price | Title Company |
|---|---|---|---|
| Trustee Deed | $550,000 | -- | |
| Warranty Deed | -- | -- | |
| Limited Warranty Deed | -- | -- | |
| Warranty Deed | $105,000 | -- | |
| Warranty Deed | -- | -- | |
| Warranty Deed | $250,000 | -- |
Mortgage History
| Date | Status | Loan Amount | Loan Type |
|---|---|---|---|
| Open | $440,000 | New Conventional | |
| Closed | $440,000 | New Conventional |
Property History
| Date | Event | Price | Change | Sq Ft Price |
|---|---|---|---|---|
| 07/19/2024 07/19/24 | Sold | $550,000 | -2.6% | $193 / Sq Ft |
| 06/13/2024 06/13/24 | Pending | -- | -- | -- |
| 06/01/2024 06/01/24 | Price Changed | $564,900 | 0.0% | $199 / Sq Ft |
| 05/27/2024 05/27/24 | For Sale | $565,000 | 0.0% | $199 / Sq Ft |
| 05/09/2024 05/09/24 | Pending | -- | -- | -- |
| 04/21/2024 04/21/24 | Price Changed | $565,000 | -0.9% | $199 / Sq Ft |
| 04/01/2024 04/01/24 | Price Changed | $570,000 | -0.9% | $200 / Sq Ft |
| 03/10/2024 03/10/24 | Price Changed | $575,000 | -2.5% | $202 / Sq Ft |
| 02/02/2024 02/02/24 | Price Changed | $589,900 | -1.7% | $207 / Sq Ft |
| 01/05/2024 01/05/24 | For Sale | $600,000 | +140.0% | $211 / Sq Ft |
| 05/08/2015 05/08/15 | Sold | $250,000 | -9.0% | $88 / Sq Ft |
| 04/10/2015 04/10/15 | Pending | -- | -- | -- |
| 11/12/2014 11/12/14 | For Sale | $274,650 | -- | $97 / Sq Ft |
Tax History Compared to Growth
Tax History
| Year | Tax Paid | Tax Assessment Tax Assessment Total Assessment is a certain percentage of the fair market value that is determined by local assessors to be the total taxable value of land and additions on the property. | Land | Improvement |
|---|---|---|---|---|
| 2024 | $3,789 | $159,520 | $32,000 | $127,520 |
| 2023 | $3,789 | $181,360 | $32,000 | $149,360 |
| 2022 | $1,320 | $155,240 | $32,000 | $123,240 |
| 2021 | $4,071 | $133,000 | $11,240 | $121,760 |
| 2020 | $2,752 | $124,440 | $11,240 | $113,200 |
| 2019 | $3,962 | $94,120 | $11,240 | $82,880 |
| 2018 | $3,801 | $94,160 | $11,240 | $82,920 |
| 2017 | $3,801 | $90,080 | $11,240 | $78,840 |
| 2016 | $2,677 | $91,760 | $11,240 | $80,520 |
| 2015 | $3,650 | $87,520 | $11,200 | $76,320 |
Agents Affiliated with this Home
-

Seller's Agent in 2024
Brian Parker
Brand Name Real Estate, Inc
(912) 704-3520
-
Danny McIntosh

Buyer's Agent in 2024
Danny McIntosh
Century 21 Results
(803) 699-1325
2 in this area
52 Total Sales
-
Cindy Meyer

Seller's Agent in 2015
Cindy Meyer
Seabolt Real Estate
(912) 313-4799
74 Total Sales
-

Buyer's Agent in 2015
Phil Skinner
Market Real Estate, LLC
(912) 656-5508
Map
Source: Savannah Multi-List Corporation
MLS Number: 302298
APN: 2013202022
- 1207 Bacon Park Dr
- 5410 Waters Dr
- 5402 E Waters Dr
- 317 Kensington Dr
- 5603 La Salle St
- 733 E Derenne Ave
- 325 Oxford Dr
- 1303 Brightwood Dr
- 1321 Brightwood Dr
- 712 Lee Blvd
- 241 Kensington Dr
- 506 Mclaws St
- 5524 Reynolds St
- 259 Kensington Dr
- 319 E Derenne Ave
- 1131 E 70th St
- 1120 Meridian Dr
- 507 Lee Blvd
- 214 Oxford Dr
- 503 Stuart Ct
