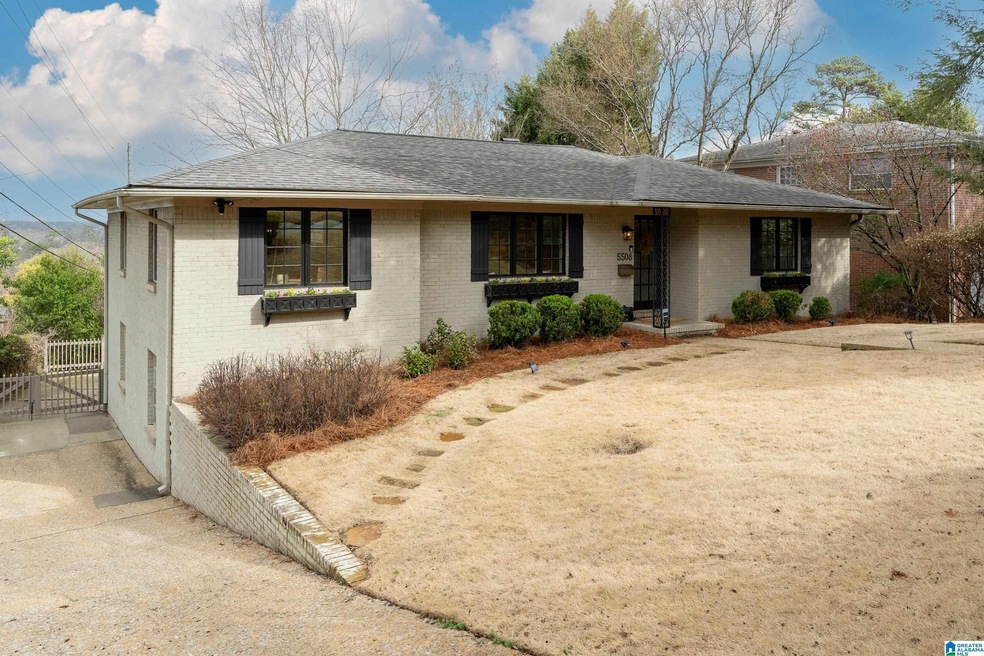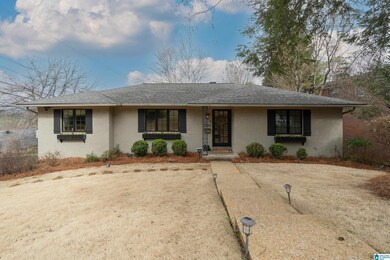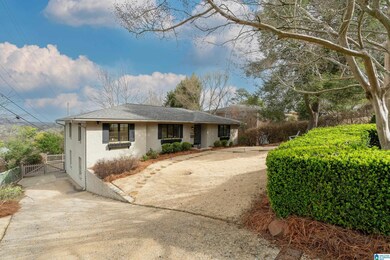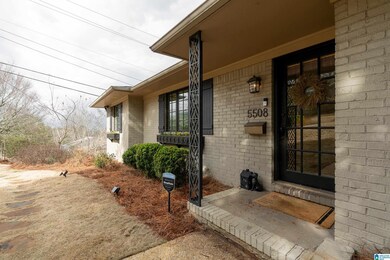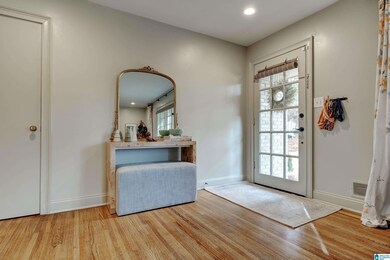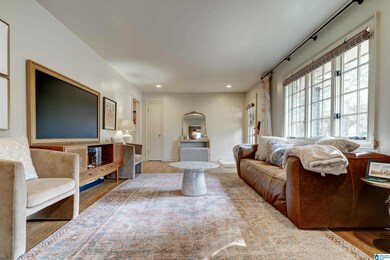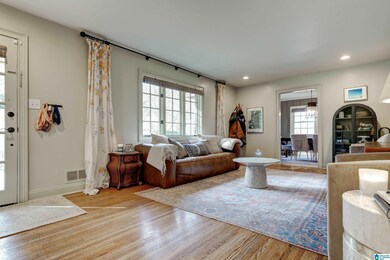
5508 11th Ct S Birmingham, AL 35222
Crestwood South NeighborhoodEstimated Value: $353,000 - $500,000
Highlights
- City View
- Wood Flooring
- Bonus Room
- Deck
- Attic
- Stone Countertops
About This Home
As of March 2023Welcome home! This beautiful Crestwood South home balances character and charm with gorgeous renovations. Just a short walk from Clairmont Trail or the pickleball courts at Crestwood Park, this home offers plentiful storage options and is completely move-in ready! Enjoy time with friends and family in a fully updated kitchen that features premium stainless steel appliances, a huge island, and Alabama white marble countertops or watch the sunset from the artfully landscaped backyard. With an incredibly spacious and livable floorplan, come make this home yours today!
Last Agent to Sell the Property
Sandbox Realty, LLC License #134298 Listed on: 02/23/2023
Last Buyer's Agent
Fergus Tuohy
RealtySouth-MB-Cahaba Rd License #133633

Home Details
Home Type
- Single Family
Est. Annual Taxes
- $2,399
Year Built
- Built in 1958
Lot Details
- 9,148 Sq Ft Lot
- Fenced Yard
Parking
- 1 Car Garage
- 2 Carport Spaces
- Basement Garage
- Rear-Facing Garage
- Driveway
Home Design
- Four Sided Brick Exterior Elevation
Interior Spaces
- 1-Story Property
- Smooth Ceilings
- Recessed Lighting
- Dining Room
- Bonus Room
- City Views
- Attic
Kitchen
- Gas Cooktop
- Dishwasher
- Stone Countertops
- Disposal
Flooring
- Wood
- Stone
Bedrooms and Bathrooms
- 4 Bedrooms
- 2 Full Bathrooms
- Bathtub and Shower Combination in Primary Bathroom
Laundry
- Laundry Room
- Washer and Electric Dryer Hookup
Basement
- Basement Fills Entire Space Under The House
- Laundry in Basement
- Natural lighting in basement
Outdoor Features
- Deck
Schools
- Avondale Elementary School
- Putnam Middle School
- Woodlawn High School
Utilities
- Central Heating and Cooling System
- Heating System Uses Gas
- Gas Water Heater
Listing and Financial Details
- Visit Down Payment Resource Website
- Assessor Parcel Number 23-00-28-4-010-020.000
Ownership History
Purchase Details
Home Financials for this Owner
Home Financials are based on the most recent Mortgage that was taken out on this home.Purchase Details
Purchase Details
Home Financials for this Owner
Home Financials are based on the most recent Mortgage that was taken out on this home.Purchase Details
Home Financials for this Owner
Home Financials are based on the most recent Mortgage that was taken out on this home.Purchase Details
Home Financials for this Owner
Home Financials are based on the most recent Mortgage that was taken out on this home.Similar Homes in the area
Home Values in the Area
Average Home Value in this Area
Purchase History
| Date | Buyer | Sale Price | Title Company |
|---|---|---|---|
| Leopard Catie Shay | $460,000 | -- | |
| Leopard Callie Shay | $460,000 | -- | |
| Murphree Samuel Wade | $430,000 | -- | |
| Singletary Brandon | $339,000 | -- | |
| Tetstone Joseph F | $153,000 | -- |
Mortgage History
| Date | Status | Borrower | Loan Amount |
|---|---|---|---|
| Previous Owner | Murphree Samuel Wade | $408,500 | |
| Previous Owner | Singletary Brandon Allen | $300,000 | |
| Previous Owner | Singletary Brandon | $305,100 | |
| Previous Owner | Tetstone Joseph F | $208,000 | |
| Previous Owner | Tetstone Joseph F | $13,125 | |
| Previous Owner | Testone Joseph F | $89,000 | |
| Previous Owner | Tetstone Joseph F | $15,500 | |
| Previous Owner | Tetstone Joseph F | $145,350 |
Property History
| Date | Event | Price | Change | Sq Ft Price |
|---|---|---|---|---|
| 03/23/2023 03/23/23 | Sold | $460,000 | +5.7% | $205 / Sq Ft |
| 02/23/2023 02/23/23 | For Sale | $435,000 | +1.2% | $194 / Sq Ft |
| 03/25/2022 03/25/22 | Sold | $430,000 | +1.2% | $191 / Sq Ft |
| 02/18/2022 02/18/22 | For Sale | $425,000 | +25.4% | $189 / Sq Ft |
| 08/18/2017 08/18/17 | Sold | $339,000 | 0.0% | $230 / Sq Ft |
| 08/04/2017 08/04/17 | Pending | -- | -- | -- |
| 08/03/2017 08/03/17 | For Sale | $339,000 | -- | $230 / Sq Ft |
Tax History Compared to Growth
Tax History
| Year | Tax Paid | Tax Assessment Tax Assessment Total Assessment is a certain percentage of the fair market value that is determined by local assessors to be the total taxable value of land and additions on the property. | Land | Improvement |
|---|---|---|---|---|
| 2024 | $5,894 | $42,740 | -- | -- |
| 2022 | $2,389 | $33,930 | $12,640 | $21,290 |
| 2021 | $2,093 | $29,860 | $12,640 | $17,220 |
| 2020 | $2,015 | $28,780 | $12,640 | $16,140 |
| 2019 | $1,828 | $26,200 | $0 | $0 |
| 2018 | $1,809 | $25,940 | $0 | $0 |
| 2017 | $1,312 | $19,080 | $0 | $0 |
| 2016 | $1,432 | $20,740 | $0 | $0 |
| 2015 | $1,312 | $19,080 | $0 | $0 |
| 2014 | $1,219 | $19,320 | $0 | $0 |
| 2013 | $1,219 | $18,500 | $0 | $0 |
Agents Affiliated with this Home
-
Trent Willis
T
Seller's Agent in 2023
Trent Willis
Sandbox Realty, LLC
(256) 459-4001
2 in this area
8 Total Sales
-

Buyer's Agent in 2023
Fergus Tuohy
RealtySouth
(205) 913-2994
-
Catherine Singletary

Seller's Agent in 2022
Catherine Singletary
Keller Williams Realty Vestavia
(601) 543-8083
4 in this area
84 Total Sales
-
Jeff Richardson

Seller's Agent in 2017
Jeff Richardson
RealtySouth
(205) 879-6330
15 in this area
129 Total Sales
Map
Source: Greater Alabama MLS
MLS Number: 1346237
APN: 23-00-28-4-010-020.000
- 5536 12th Ave S
- 5456 11th Ave S
- 5409 10th Ct S
- 5552 12th Ave S
- 1120 56th St S
- 5226 Mountain Ridge Pkwy
- 5207 Mountain Ridge Pkwy
- 1036 53rd St S
- 5200 Clairmont Ave S
- 1172 52nd St S
- 5201 Mountain Ridge Pkwy
- 5629 10th Ave S
- 409 Ferncliff Dr
- 400 Art Hanes Blvd
- 5705 11th Ave S
- 4920 Clairmont Ave S
- 5013 Altamont Rd S Unit 9
- 5009 Altamont Rd S Unit 10
- 1204 58th St S
- 1112 Del Ray Dr
- 5508 11th Ct S
- 5512 11th Ct S
- 5500 11th Ct S
- 5516 11th Ct S
- 5513 11th Ct S
- 5509 11th Ct S
- 1101 55th St S
- 5437 11th Ave S
- 5517 11th Ct S
- 5505 11th Ct S
- 5441 11th Ave S
- 5445 11th Ave S
- 5501 11th Ct S
- 5524 11th Ct S
- 5524 12th Ave S
- 5449 11th Ave S
- 5520 12th Ave S
- 1108 55th St S
- 5512 12th Ave S
- 5453 11th Ave S
