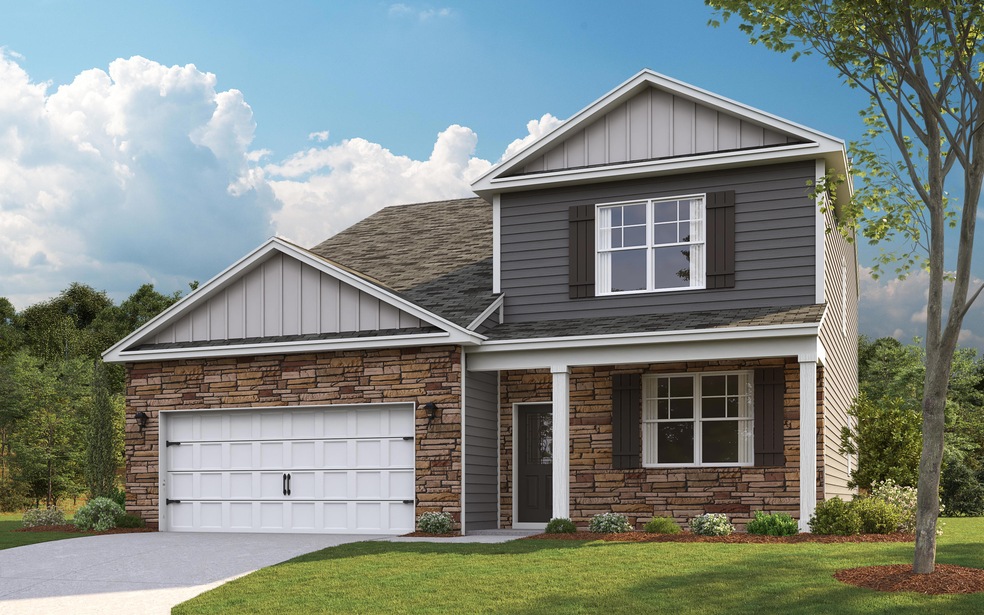
5508 Garden Cress Trail Knoxville, TN 37914
Asbury-Forks of the River NeighborhoodHighlights
- Boat Ramp
- Clubhouse
- Main Floor Primary Bedroom
- Fitness Center
- Traditional Architecture
- Corner Lot
About This Home
As of January 2021New construction in riverfront community! 5 Bedroom, 3.5 bath home, with granite counters & 2 owner's suites (one on main level). Home includes stainless steel appliances - refrigerator, blinds throughout, tankless gas water heater, gas fireplace, step in shower, lots of walk-in closets.
Last Buyer's Agent
Renzo Huerta
Fine Homes Realty
Home Details
Home Type
- Single Family
Est. Annual Taxes
- $1,512
Year Built
- Built in 2020 | Under Construction
Lot Details
- 6,393 Sq Ft Lot
- Corner Lot
- Level Lot
HOA Fees
- $60 Monthly HOA Fees
Parking
- 2 Car Garage
- Garage Door Opener
Home Design
- Traditional Architecture
- Slab Foundation
- Frame Construction
- Stone Siding
- Vinyl Siding
Interior Spaces
- 2,618 Sq Ft Home
- Ceiling Fan
- Gas Log Fireplace
- Family Room
- Formal Dining Room
Kitchen
- Eat-In Kitchen
- Breakfast Bar
- Self-Cleaning Oven
- Range
- Microwave
- Dishwasher
- Kitchen Island
- Disposal
Flooring
- Carpet
- Laminate
- Vinyl
Bedrooms and Bathrooms
- 5 Bedrooms
- Primary Bedroom on Main
- Walk-In Closet
- Walk-in Shower
Laundry
- Laundry Room
- Washer and Dryer Hookup
Home Security
- Home Security System
- Fire and Smoke Detector
Outdoor Features
- Covered patio or porch
Schools
- Sunnyview Elementary School
- Carter Middle School
- Carter High School
Utilities
- Zoned Heating and Cooling System
- Heating System Uses Natural Gas
- Tankless Water Heater
- Internet Available
Listing and Financial Details
- Assessor Parcel Number 083DD022
Community Details
Overview
- Association fees include some amenities
- Governor's Landing Subdivision
- Mandatory home owners association
Amenities
- Clubhouse
Recreation
- Boat Ramp
- Fitness Center
- Community Pool
Ownership History
Purchase Details
Home Financials for this Owner
Home Financials are based on the most recent Mortgage that was taken out on this home.Purchase Details
Similar Homes in Knoxville, TN
Home Values in the Area
Average Home Value in this Area
Purchase History
| Date | Type | Sale Price | Title Company |
|---|---|---|---|
| Warranty Deed | $282,190 | None Available | |
| Warranty Deed | $798,000 | None Available |
Mortgage History
| Date | Status | Loan Amount | Loan Type |
|---|---|---|---|
| Open | $239,860 | Purchase Money Mortgage |
Property History
| Date | Event | Price | Change | Sq Ft Price |
|---|---|---|---|---|
| 07/04/2025 07/04/25 | For Sale | $429,000 | +52.0% | $156 / Sq Ft |
| 01/14/2021 01/14/21 | Sold | $282,190 | -- | $108 / Sq Ft |
Tax History Compared to Growth
Tax History
| Year | Tax Paid | Tax Assessment Tax Assessment Total Assessment is a certain percentage of the fair market value that is determined by local assessors to be the total taxable value of land and additions on the property. | Land | Improvement |
|---|---|---|---|---|
| 2024 | $1,153 | $74,175 | $0 | $0 |
| 2023 | $1,153 | $74,175 | $0 | $0 |
| 2022 | $1,153 | $74,175 | $0 | $0 |
| 2021 | $1,277 | $60,225 | $0 | $0 |
| 2020 | $64 | $3,000 | $0 | $0 |
| 2019 | $64 | $3,000 | $0 | $0 |
| 2018 | $64 | $3,000 | $0 | $0 |
| 2017 | $64 | $3,000 | $0 | $0 |
| 2016 | $232 | $0 | $0 | $0 |
| 2015 | $232 | $0 | $0 | $0 |
| 2014 | $232 | $0 | $0 | $0 |
Agents Affiliated with this Home
-
Anna Cramer
A
Seller's Agent in 2025
Anna Cramer
Realty Executives Knox Valley
(865) 427-3313
1 in this area
49 Total Sales
-
Renzo Huerta
R
Seller Co-Listing Agent in 2025
Renzo Huerta
Realty Executives Knox Valley
(865) 237-8390
1 in this area
84 Total Sales
-
Cortney Mynatt
C
Seller's Agent in 2021
Cortney Mynatt
iHome Realty
(423) 750-3411
2 in this area
105 Total Sales
Map
Source: East Tennessee REALTORS® MLS
MLS Number: 1134114
APN: 083DD-022
- 5484 Garden Cress Trail
- 4921 Willow Bluff Cir
- 4742 Willow Bluff Cir
- 1531 Cliffside Ln
- 5804 Green Valley Dr
- 5921 Windtrace Ln
- 5027 Reliant Ln
- 5034 Reliant Ln
- 5826 Perry Rd
- 5116 E Sunset Rd
- 5232 Pinnacle Dr
- 4801 Hilldale Dr
- 5212 Rellim Rd
- 5207 Daphne Dr
- 5009 W Sunset Rd
- 5206 Asheville Hwy
- 5208 Asheville Hwy
- 105 Seminole Dr
- 6329 Mountain Laurel Rd
- 5312 Mohawk Dr
